Kitchen Ideas
Refine by:
Budget
Sort by:Popular Today
1281 - 1300 of 123,191 photos
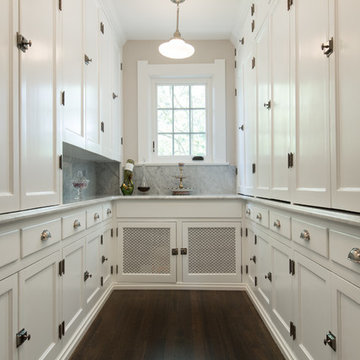
This home was constructed as a summer cottage in 1900. Sitting high above the Maumee River on a 2.25 acre site with formal and functional gardens, every room was designed to take full advantage of the site. The 1,500 square feet of additional living space was designed in the same shingle style architecture to blend with the original cottage. The newly designed spaces include: gourmet kitchen, open family room, dining area, butler's pantry and laundry, stair tower, yoga studio, home elevator, and a two car garage. This 100+ year old home has all the functionality of the 21st century while being true to its historic start.
Photography credits: Rod Foster, Michael Duket
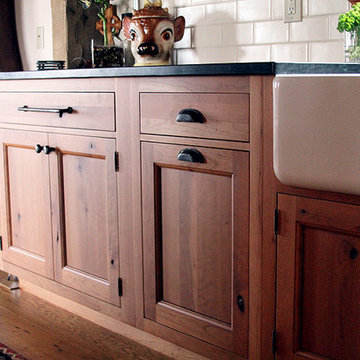
Cabinet Brand: Wood-Mode
Door Style: Knotty Cherry
Finish Style/Color: Matte Natural & Dark Glaze Finish
Counter Top Material: Soapstone and Boos Walnut Butcher Block
Top Color: Green Soapstone
Special Notes: Cross Accent carried throughout in this resurrected post and beam eclectic home.

NSD remodeled dated kitchen to create a beautiful, vintage inspired, farmhouse kitchen with classic European touches.
Inspiration for a small cottage l-shaped slate floor enclosed kitchen remodel in Other with a farmhouse sink, shaker cabinets, gray cabinets, marble countertops, gray backsplash, stone tile backsplash, white appliances and no island
Inspiration for a small cottage l-shaped slate floor enclosed kitchen remodel in Other with a farmhouse sink, shaker cabinets, gray cabinets, marble countertops, gray backsplash, stone tile backsplash, white appliances and no island
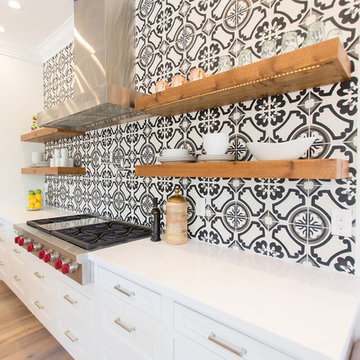
Lovely transitional style custom home in Scottsdale, Arizona. The high ceilings, skylights, white cabinetry, and medium wood tones create a light and airy feeling throughout the home. The aesthetic gives a nod to contemporary design and has a sophisticated feel but is also very inviting and warm. In part this was achieved by the incorporation of varied colors, styles, and finishes on the fixtures, tiles, and accessories. The look was further enhanced by the juxtapositional use of black and white to create visual interest and make it fun. Thoughtfully designed and built for real living and indoor/ outdoor entertainment.

Kitchen featuring white oak lower cabinetry, white painted upper cabinetry with blue accent cabinetry, including the island. Custom steel hood fabricated in-house by Ridgecrest Designs. Custom wood beam light fixture fabricated in-house by Ridgecrest Designs. Steel mesh cabinet panels, brass and bronze hardware, La Cornue French range, concrete island countertop and engineered quartz perimeter countertop. The 10' AG Millworks doors open out onto the California Room.
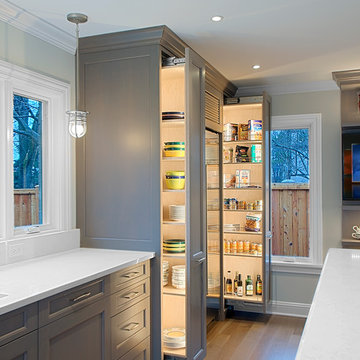
Blue and Gray Kitchen with Full Height Custom Cabinets-
Roll Out Pantry and Dish Storage. Norman Sizemore - Photographer
Example of a large transitional u-shaped light wood floor and beige floor kitchen design in Chicago with recessed-panel cabinets, gray cabinets, quartz countertops, white backsplash, an island, stone slab backsplash and white countertops
Example of a large transitional u-shaped light wood floor and beige floor kitchen design in Chicago with recessed-panel cabinets, gray cabinets, quartz countertops, white backsplash, an island, stone slab backsplash and white countertops
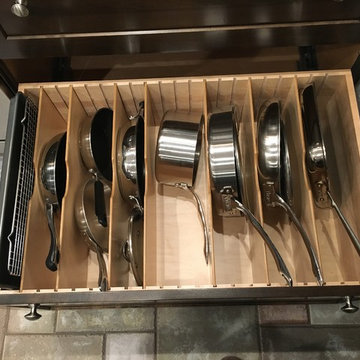
This custom extra-deep drawer has adjustable dividers to keep pots, pans, skillets & lids EASILY accessible. Just grab the one you want without digging or unstacking.
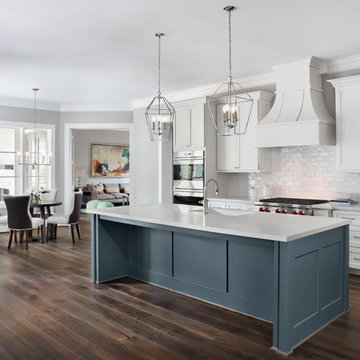
Cate Black
Example of a large transitional dark wood floor and brown floor open concept kitchen design in Houston with white cabinets, quartzite countertops, white backsplash, subway tile backsplash, stainless steel appliances, an island, white countertops, an undermount sink and shaker cabinets
Example of a large transitional dark wood floor and brown floor open concept kitchen design in Houston with white cabinets, quartzite countertops, white backsplash, subway tile backsplash, stainless steel appliances, an island, white countertops, an undermount sink and shaker cabinets
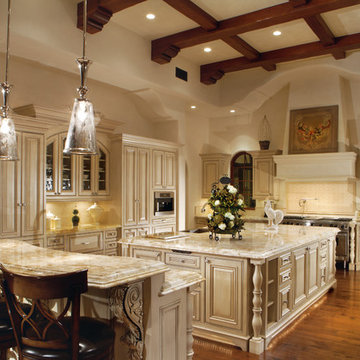
A wonderful family gathering place, this kitchen has everything a chef could ask for, including double islands, 3 dishwashers, large Subzero refrigerator and freezer, and a Butler's pantry with additional storage and warming drawers.
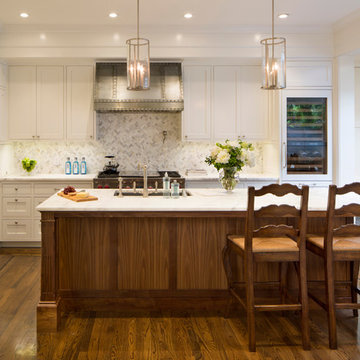
Architect: Stephen Verner and Aleck Wilson Architects / Designer: Caitlin Jones Design / Photography: Paul Dyer
Inspiration for a large timeless l-shaped medium tone wood floor kitchen remodel in San Francisco with an undermount sink, recessed-panel cabinets, white cabinets, marble countertops, white backsplash, paneled appliances, an island and marble backsplash
Inspiration for a large timeless l-shaped medium tone wood floor kitchen remodel in San Francisco with an undermount sink, recessed-panel cabinets, white cabinets, marble countertops, white backsplash, paneled appliances, an island and marble backsplash
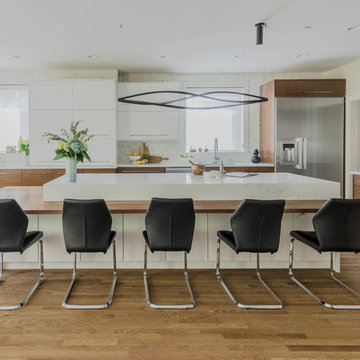
This is by far everybody’s favorite space. The kitchen is definitely the heart of the home where the dinner is getting ready, the homework is done, and in the family room the whole family can relax in front of the fireplace, while watching TV, listening to music, or playing video games. Whites with warm walnuts, light marble, and splashes of color are the key features in this modern family headquarters.
The kitchen was meticulously designed to accommodate storage for numerous kitchen gadgets, cookware, and dinnerware that the family owned. Behind these simple and clean contemporary kitchen cabinet doors, there are multiple ergonomic and functional features that make this kitchen a modern chef’s dream
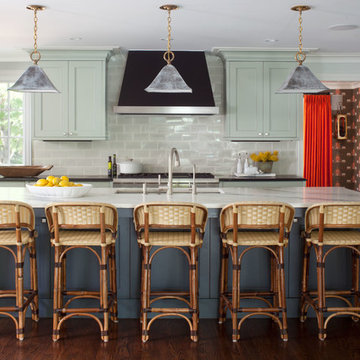
Kitchen
Inspiration for a large transitional l-shaped dark wood floor enclosed kitchen remodel in Denver with an undermount sink, beaded inset cabinets, gray backsplash, stainless steel appliances, an island, green cabinets, quartz countertops and subway tile backsplash
Inspiration for a large transitional l-shaped dark wood floor enclosed kitchen remodel in Denver with an undermount sink, beaded inset cabinets, gray backsplash, stainless steel appliances, an island, green cabinets, quartz countertops and subway tile backsplash

photo: Michael J Lee
Huge farmhouse galley dark wood floor eat-in kitchen photo in Boston with a farmhouse sink, glass-front cabinets, distressed cabinets, brick backsplash, stainless steel appliances, quartz countertops, an island and red backsplash
Huge farmhouse galley dark wood floor eat-in kitchen photo in Boston with a farmhouse sink, glass-front cabinets, distressed cabinets, brick backsplash, stainless steel appliances, quartz countertops, an island and red backsplash
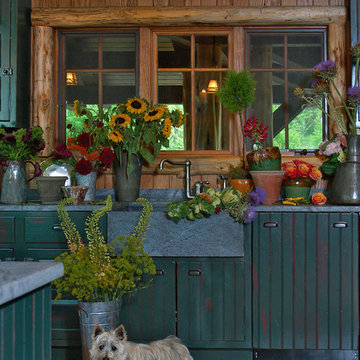
High in the Blue Ridge Mountains of North Carolina, this majestic lodge was custom designed by MossCreek to provide rustic elegant living for the extended family of our clients. Featuring four spacious master suites, a massive great room with floor-to-ceiling windows, expansive porches, and a large family room with built-in bar, the home incorporates numerous spaces for sharing good times.
Unique to this design is a large wrap-around porch on the main level, and four large distinct and private balconies on the upper level. This provides outdoor living for each of the four master suites.
We hope you enjoy viewing the photos of this beautiful home custom designed by MossCreek.
Photo by Todd Bush
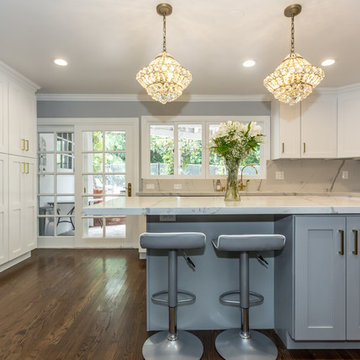
Inspiration for a large transitional u-shaped medium tone wood floor and brown floor eat-in kitchen remodel in Los Angeles with an undermount sink, shaker cabinets, white cabinets, marble countertops, red backsplash, marble backsplash, stainless steel appliances and an island

Inspiration for a huge contemporary single-wall light wood floor, beige floor and vaulted ceiling open concept kitchen remodel in New York with an undermount sink, flat-panel cabinets, gray cabinets, quartzite countertops, gray backsplash, stainless steel appliances, an island, white countertops and porcelain backsplash
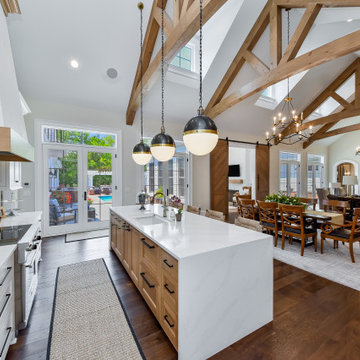
A great room consisting of an expansive kitchen-breakfast-family room makes an ideal space for family living. A vaulted ceiling is supported by custom wood trusses. Dormers bring light into the space at all times of the day (and night). 10 foot tall barn doors hide (or expose) the sunroom out the rear of the space. Views to the private courtyard from all patio doors make this a wonderful space to entertain.
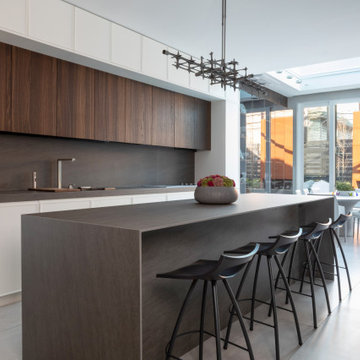
A complete gut renovation of a Borough Park, Brooklyn kosher kitchen, with am addition of a breakfast room.
DOCA cabinets, in textured dark oak, thin shaker white matte lacquer, porcelain fronts, counters and backsplashes, as well as metallic lacquer cabinets.
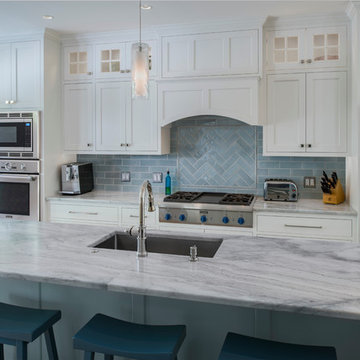
Carol Liscovitz Photography
Example of a large beach style galley light wood floor eat-in kitchen design in Portland Maine with an undermount sink, shaker cabinets, white cabinets, quartzite countertops, blue backsplash, subway tile backsplash, stainless steel appliances and an island
Example of a large beach style galley light wood floor eat-in kitchen design in Portland Maine with an undermount sink, shaker cabinets, white cabinets, quartzite countertops, blue backsplash, subway tile backsplash, stainless steel appliances and an island
Kitchen Ideas
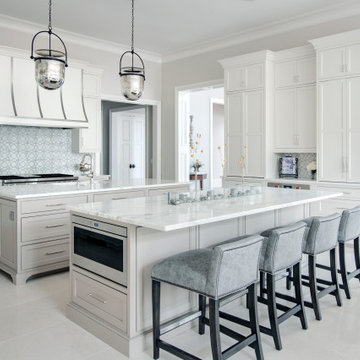
Eat-in kitchen - huge transitional u-shaped marble floor and white floor eat-in kitchen idea in Nashville with an undermount sink, beaded inset cabinets, white cabinets, quartzite countertops, white backsplash, marble backsplash, stainless steel appliances, two islands and white countertops
65





