Kitchen with an Integrated Sink Ideas
Refine by:
Budget
Sort by:Popular Today
81 - 100 of 44,651 photos
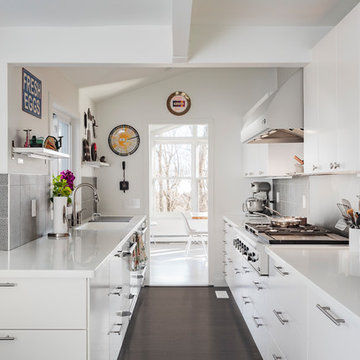
Designer: Hannah & Dan Kluger
Photographer: Mark Wickens
Example of a trendy l-shaped brown floor kitchen design in Orange County with an integrated sink, flat-panel cabinets, white cabinets, gray backsplash and white countertops
Example of a trendy l-shaped brown floor kitchen design in Orange County with an integrated sink, flat-panel cabinets, white cabinets, gray backsplash and white countertops
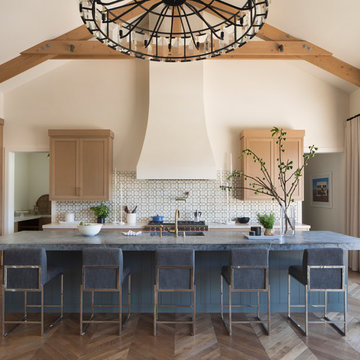
Kitchen - contemporary l-shaped kitchen idea in San Francisco with an integrated sink, shaker cabinets, light wood cabinets, multicolored backsplash and an island
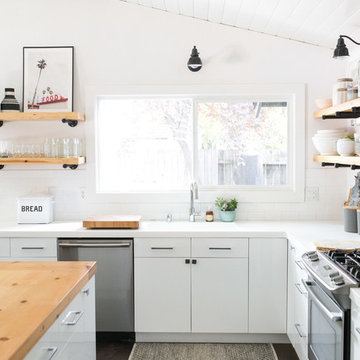
Kitchen - farmhouse l-shaped brown floor kitchen idea in Sacramento with an integrated sink, flat-panel cabinets, white cabinets, white backsplash, subway tile backsplash, stainless steel appliances, an island and white countertops

Eric Rorer
Example of a large 1950s galley medium tone wood floor eat-in kitchen design in San Francisco with an integrated sink, flat-panel cabinets, white cabinets, wood countertops, white backsplash, glass sheet backsplash, stainless steel appliances and an island
Example of a large 1950s galley medium tone wood floor eat-in kitchen design in San Francisco with an integrated sink, flat-panel cabinets, white cabinets, wood countertops, white backsplash, glass sheet backsplash, stainless steel appliances and an island
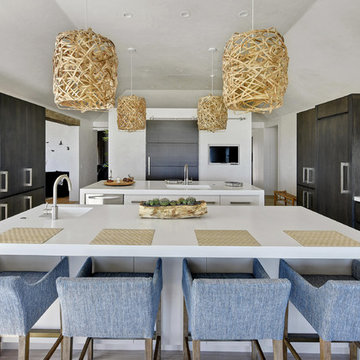
Designed by Morales Construction Co., Inc. Photographs by Severine Photography.
Example of a trendy u-shaped enclosed kitchen design in Jacksonville with an integrated sink, flat-panel cabinets, dark wood cabinets, stainless steel appliances, two islands and white countertops
Example of a trendy u-shaped enclosed kitchen design in Jacksonville with an integrated sink, flat-panel cabinets, dark wood cabinets, stainless steel appliances, two islands and white countertops
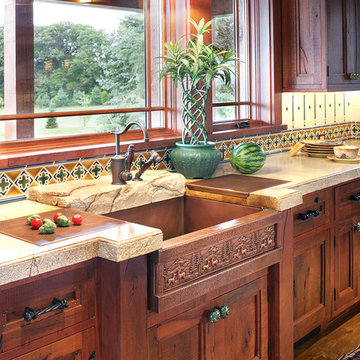
Peter Rymwid
Inspiration for a large rustic u-shaped medium tone wood floor eat-in kitchen remodel in New York with an integrated sink, recessed-panel cabinets, distressed cabinets, concrete countertops and paneled appliances
Inspiration for a large rustic u-shaped medium tone wood floor eat-in kitchen remodel in New York with an integrated sink, recessed-panel cabinets, distressed cabinets, concrete countertops and paneled appliances
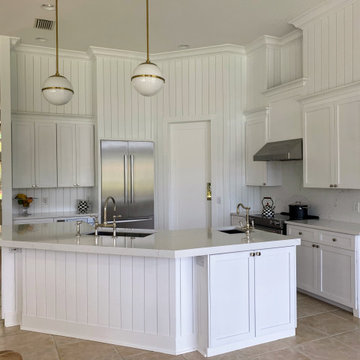
Updated SW Florida kitchen with a view from the sink that makes it all worth while. Working with existing floor plan, and cabinet configuration, new wood shaker doors, quartzite counter top, dual sinks with Waterworks faucets, Integrated sinks, custom millwork - shiplap floor to ceiling paneling. Inspired by classic Nantucket cottage design with a vintage Florida bungalow twist.
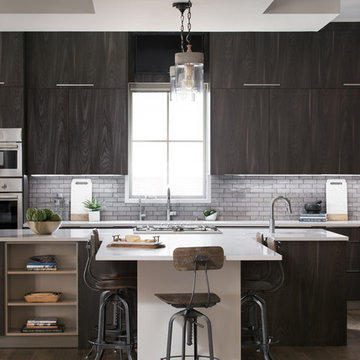
Kitchen - contemporary l-shaped dark wood floor kitchen idea in Other with an integrated sink, flat-panel cabinets, black cabinets, gray backsplash, subway tile backsplash, stainless steel appliances and an island
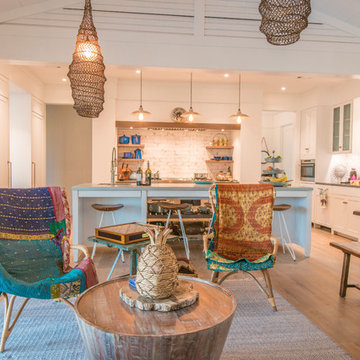
Open concept kitchen - mid-sized coastal u-shaped light wood floor and beige floor open concept kitchen idea in Tampa with shaker cabinets, white cabinets, limestone countertops, white backsplash, subway tile backsplash, paneled appliances, an island, gray countertops and an integrated sink
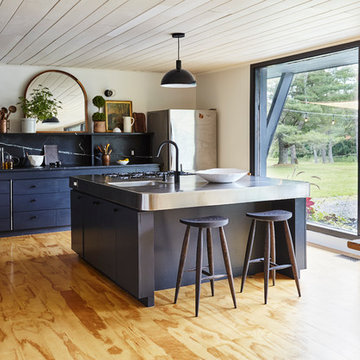
NYC designer Megan Pflug and her husband J. Penry purchased a 1962 mid-century lodge in Greenville, New York and revived the tired property to become the Woodhouse Lodge. Threading through it all are natural materials reflective of the environment, starting with the soapstone countertops quarried in Virginia and then fabricated on site with nothing more than a steel straight edge, a measuring tape, a wet saw and a few other basic tools. "In decorating the space, we were really interested in working with a lot of local vendors and makers," Pflug said. "I thought it was really cool that we were able to source soapstone from the east coast. I also think that regional materials are often the most appropriate choice. If I was in Santa Fe, maybe soapstone wouldn't make the most sense architecturally."
Like Pflug, Hudson Valley based fabricator Anson R. Tollefson, of A.R.T. Restoration and Remodeling, has a background in art. Working with just two slabs of Alberene Soapstone, Tollefson, crafted the countertops, backsplash, shelving and supports. A job he describes as, “Like a very heavy puzzle.”
Photo: Genevieve Garruppo
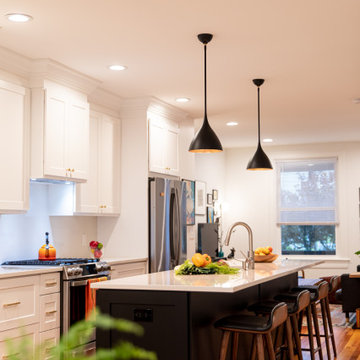
We always love undertaking a whole home remodeling project -- especially one where the clients had looked for years for their perfect home, and not having found it, decided to stay where they are and turn their space into their ULTIMATE dream home. And we were more than happy to oblige!
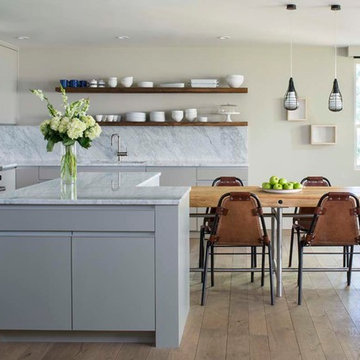
Eat-in kitchen - contemporary light wood floor and beige floor eat-in kitchen idea in Other with an integrated sink, flat-panel cabinets, gray cabinets, gray backsplash, stainless steel appliances, an island and gray countertops

This kitchen remodel features a mosaic backsplash with Mother of Pearl material made of shells, perfect for this seaside inspired design.
Inspiration for a small coastal u-shaped eat-in kitchen remodel in Orange County with an integrated sink, shaker cabinets, white cabinets, quartz countertops, white backsplash, mosaic tile backsplash, stainless steel appliances, a peninsula and white countertops
Inspiration for a small coastal u-shaped eat-in kitchen remodel in Orange County with an integrated sink, shaker cabinets, white cabinets, quartz countertops, white backsplash, mosaic tile backsplash, stainless steel appliances, a peninsula and white countertops
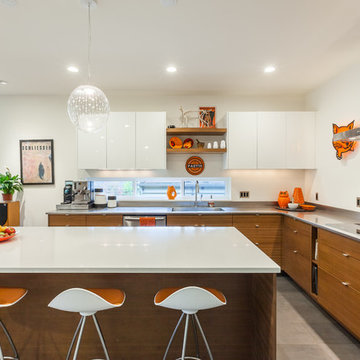
Dale Tu
Inspiration for a contemporary l-shaped kitchen remodel in Seattle with an integrated sink, flat-panel cabinets, medium tone wood cabinets, stainless steel countertops, gray backsplash, stainless steel appliances and an island
Inspiration for a contemporary l-shaped kitchen remodel in Seattle with an integrated sink, flat-panel cabinets, medium tone wood cabinets, stainless steel countertops, gray backsplash, stainless steel appliances and an island
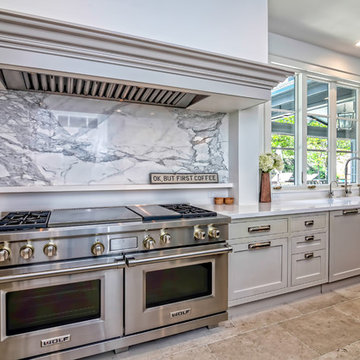
Example of a huge enclosed kitchen design in Los Angeles with gray backsplash, an island, an integrated sink and stainless steel appliances
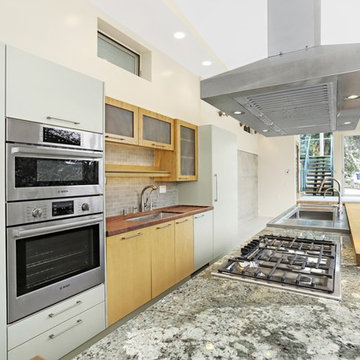
Mid-sized minimalist galley open concept kitchen photo in Los Angeles with an integrated sink, flat-panel cabinets, light wood cabinets, granite countertops, beige backsplash, porcelain backsplash, stainless steel appliances and an island
Inspiration for a mediterranean l-shaped beige floor kitchen remodel in Miami with an integrated sink, medium tone wood cabinets, white backsplash, mosaic tile backsplash, colored appliances, an island and white countertops

Kitchen - mid-sized contemporary l-shaped light wood floor and brown floor kitchen idea in Other with an integrated sink, shaker cabinets, gray cabinets, quartz countertops, white backsplash, quartz backsplash, stainless steel appliances, an island and white countertops
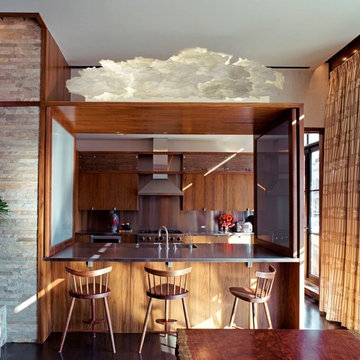
Inspiration for a contemporary galley kitchen remodel in New York with an integrated sink, flat-panel cabinets, medium tone wood cabinets, stainless steel countertops, metallic backsplash and stainless steel appliances
Kitchen with an Integrated Sink Ideas
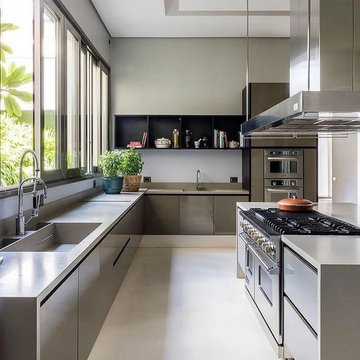
Minimalist u-shaped porcelain tile and white floor open concept kitchen photo in San Francisco with an integrated sink, flat-panel cabinets, gray cabinets, granite countertops, stainless steel appliances, an island and gray countertops
5





