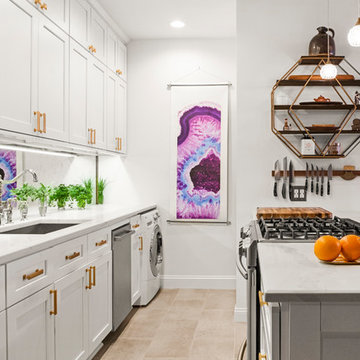Kitchen with Mirror Backsplash Ideas
Refine by:
Budget
Sort by:Popular Today
161 - 180 of 10,330 photos
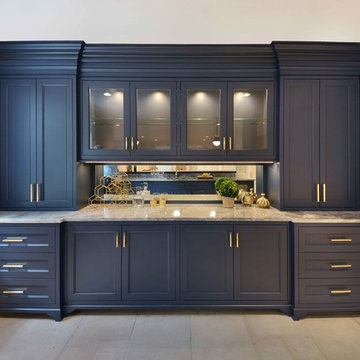
Enclosed kitchen - large transitional single-wall beige floor enclosed kitchen idea in Chicago with shaker cabinets, blue cabinets, mirror backsplash and no island
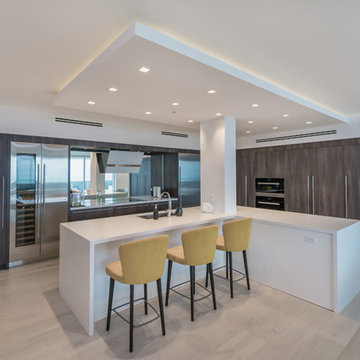
Inspiration for a large contemporary l-shaped light wood floor and beige floor open concept kitchen remodel in Miami with an undermount sink, shaker cabinets, brown cabinets, solid surface countertops, mirror backsplash, stainless steel appliances, an island and white countertops
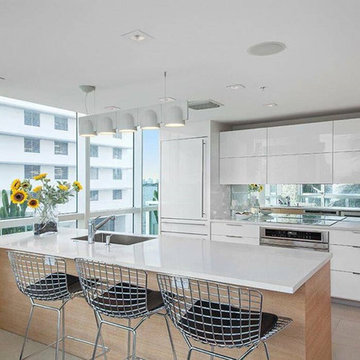
This modern white kitchen has a engineered terrazzo counter and recycled glass mosaic accent column. The counter material is 1/4" thick and can be placed on top of existing counters. There are many countertop colors and you can create a custom mosaic mix.
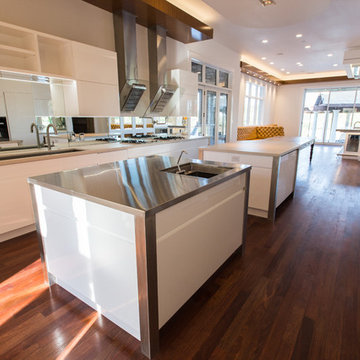
Kristin Oliver, photographer
Example of a large minimalist u-shaped dark wood floor eat-in kitchen design in Austin with an undermount sink, flat-panel cabinets, white cabinets, white backsplash, mirror backsplash and an island
Example of a large minimalist u-shaped dark wood floor eat-in kitchen design in Austin with an undermount sink, flat-panel cabinets, white cabinets, white backsplash, mirror backsplash and an island
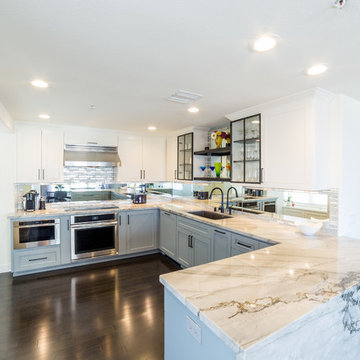
This midtown condo kitchen remodel is a stunner! Once drab and closed in with no natural light, it has been transformed into a modern, functional space made for entertaining. The soft veining in the gorgeous countertop extends around the entire kitchen, allowing for plenty of prep space and ties in the use of grey and white in the cabinet colors. Vibrant white cabinets were used on the uppers and custom paneling detail on the refrigerator, lending brightness to this space. The pop of subtle color provided by the use of grey on the lower cabinetry adds dimension and serves as a focal point, drawing the eye in. What do you think of this two-toned kitchen?
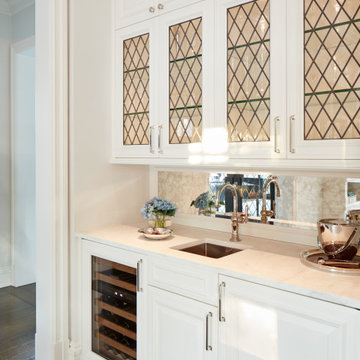
Example of a classic dark wood floor and brown floor kitchen design in Chicago with an undermount sink, raised-panel cabinets, white cabinets, marble countertops, mirror backsplash, paneled appliances and white countertops
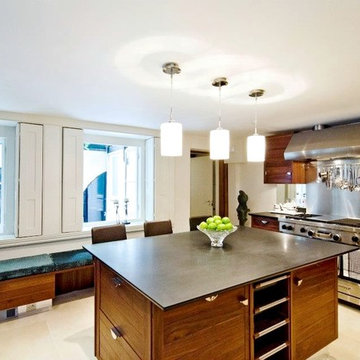
The entire lower floor of this home is dedicated to the kitchen and dining room. Here walnut cabinets, teamed with unpolished granite give a contemporary yet functional style. Mirrored backsplash bounces light around the room. A double Wolf range and Sub Zero appliances line the space, while traditional shutters give a timeless appeal.
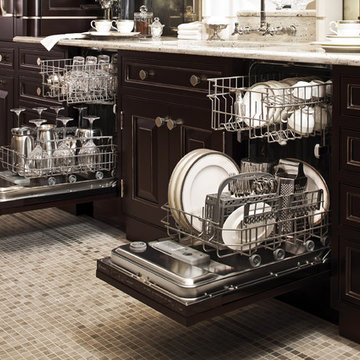
Mid-sized elegant u-shaped porcelain tile and beige floor enclosed kitchen photo in Miami with raised-panel cabinets, dark wood cabinets, quartz countertops, mirror backsplash, stainless steel appliances and no island
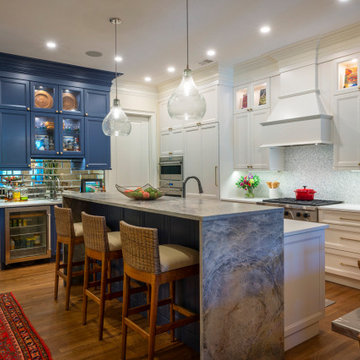
Photography: Jason Stemple
Inspiration for a large transitional l-shaped medium tone wood floor and brown floor eat-in kitchen remodel in Charleston with an undermount sink, recessed-panel cabinets, blue cabinets, quartz countertops, metallic backsplash, mirror backsplash, stainless steel appliances, an island and gray countertops
Inspiration for a large transitional l-shaped medium tone wood floor and brown floor eat-in kitchen remodel in Charleston with an undermount sink, recessed-panel cabinets, blue cabinets, quartz countertops, metallic backsplash, mirror backsplash, stainless steel appliances, an island and gray countertops
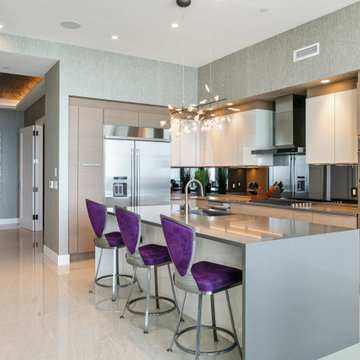
Example of a mid-sized trendy l-shaped porcelain tile and beige floor open concept kitchen design in Tampa with an undermount sink, flat-panel cabinets, light wood cabinets, quartz countertops, gray backsplash, mirror backsplash, stainless steel appliances, an island and gray countertops
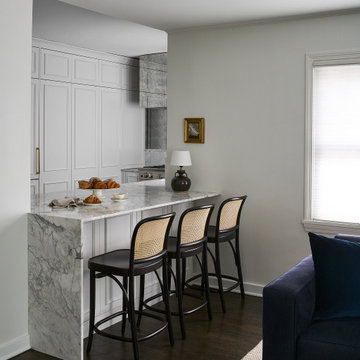
Inspiration for a small transitional u-shaped dark wood floor and brown floor enclosed kitchen remodel in Chicago with an undermount sink, raised-panel cabinets, white cabinets, marble countertops, white backsplash, mirror backsplash, stainless steel appliances, a peninsula and white countertops
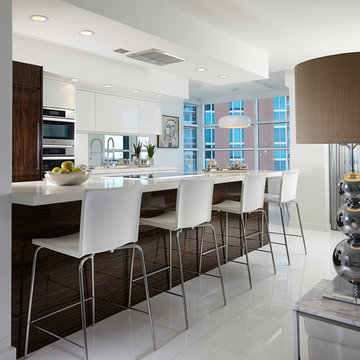
Daniel Newcomb Architectural Photography
Trendy galley porcelain tile open concept kitchen photo in Miami with an undermount sink, flat-panel cabinets, white cabinets, quartzite countertops, white backsplash, mirror backsplash, stainless steel appliances and an island
Trendy galley porcelain tile open concept kitchen photo in Miami with an undermount sink, flat-panel cabinets, white cabinets, quartzite countertops, white backsplash, mirror backsplash, stainless steel appliances and an island
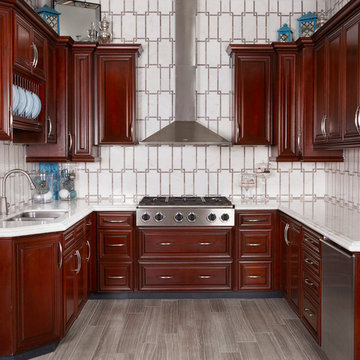
Imperial Danby Marble Countertop, Links Backsplash, Eramosa Clay Flooring @ Arizona Tile
Kitchen - mid-sized u-shaped porcelain tile and gray floor kitchen idea in Los Angeles with marble countertops, white backsplash, mirror backsplash, a double-bowl sink, dark wood cabinets, stainless steel appliances, no island, white countertops and raised-panel cabinets
Kitchen - mid-sized u-shaped porcelain tile and gray floor kitchen idea in Los Angeles with marble countertops, white backsplash, mirror backsplash, a double-bowl sink, dark wood cabinets, stainless steel appliances, no island, white countertops and raised-panel cabinets
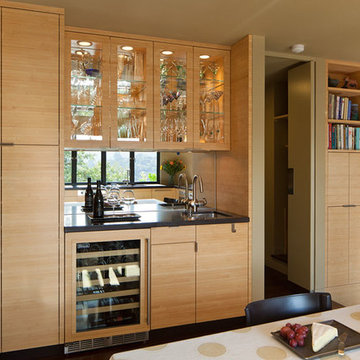
Mark Luthringer
Trendy dark wood floor open concept kitchen photo in San Francisco with an undermount sink, flat-panel cabinets, light wood cabinets, quartz countertops, metallic backsplash, mirror backsplash, paneled appliances and a peninsula
Trendy dark wood floor open concept kitchen photo in San Francisco with an undermount sink, flat-panel cabinets, light wood cabinets, quartz countertops, metallic backsplash, mirror backsplash, paneled appliances and a peninsula
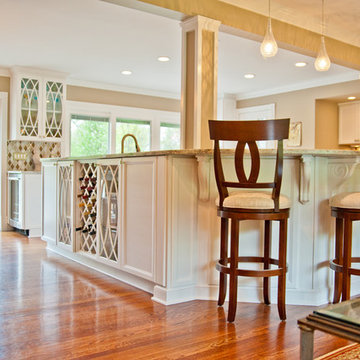
This stunning family kitchen in Watchung, NJ boasts a contemporary style and vintage element that takes one back to old Hollywood glamour. But in a comfortable and accessible design.
The glass inserts, mirrored tile backsplash, simple chandelier, and seed glass pendant lights all say glam. But the practical function, the easy to clean surfaces, great family seating and efficient appliances.
Pro Skill's kitchen remodeling designs are as unique as the families that live in them. What Does Your Dream Kitchen Look Like?
Find out what we can do to help you find your dream kitchen - http://www.proskillnj.com/
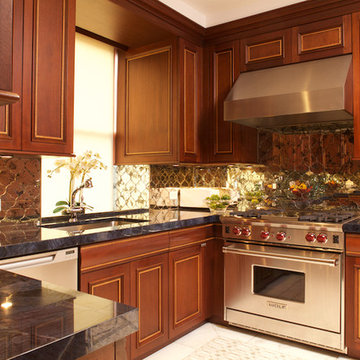
Mick Hales
Inspiration for a mid-sized timeless u-shaped marble floor enclosed kitchen remodel in New York with an undermount sink, raised-panel cabinets, medium tone wood cabinets, marble countertops, mirror backsplash and stainless steel appliances
Inspiration for a mid-sized timeless u-shaped marble floor enclosed kitchen remodel in New York with an undermount sink, raised-panel cabinets, medium tone wood cabinets, marble countertops, mirror backsplash and stainless steel appliances
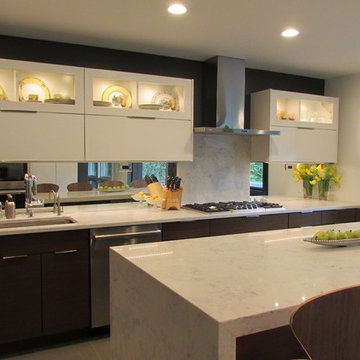
Wenge Base Cabinets with Lighted Foil Upper Cabinets
Christine FitzPatrick
Eat-in kitchen - mid-sized contemporary l-shaped slate floor eat-in kitchen idea in New York with mirror backsplash, stainless steel appliances, an island, an undermount sink, flat-panel cabinets, white cabinets and marble countertops
Eat-in kitchen - mid-sized contemporary l-shaped slate floor eat-in kitchen idea in New York with mirror backsplash, stainless steel appliances, an island, an undermount sink, flat-panel cabinets, white cabinets and marble countertops
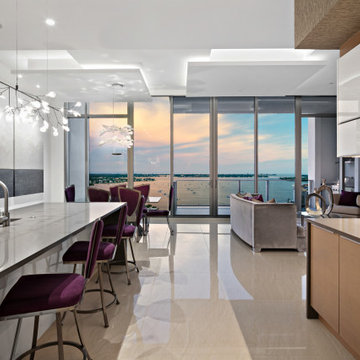
Example of a mid-sized trendy l-shaped porcelain tile and beige floor open concept kitchen design in Tampa with an undermount sink, flat-panel cabinets, light wood cabinets, quartz countertops, gray backsplash, mirror backsplash, stainless steel appliances, an island and gray countertops
Kitchen with Mirror Backsplash Ideas
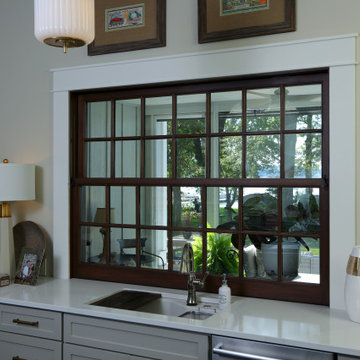
Inspiration for a large farmhouse u-shaped dark wood floor open concept kitchen remodel in Grand Rapids with a single-bowl sink, recessed-panel cabinets, gray cabinets, quartzite countertops, metallic backsplash, mirror backsplash, stainless steel appliances, an island and beige countertops
9






