Large Dining Room Ideas
Refine by:
Budget
Sort by:Popular Today
21 - 40 of 66,071 photos

Michelle Rose Photography
Example of a large transitional dark wood floor enclosed dining room design in New York with black walls and no fireplace
Example of a large transitional dark wood floor enclosed dining room design in New York with black walls and no fireplace
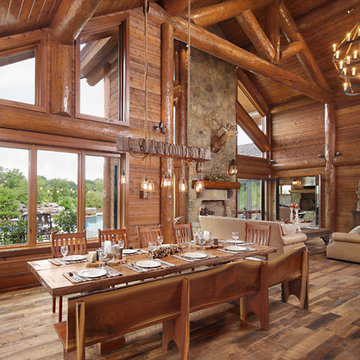
Handcrafted log beams add dramatic flair to this rustic Kentucky home's dining space. Produced By: PrecisionCraft Log & Timber Homes Photo Credit: Mountain Photographics, Inc.

Inspiration for a large timeless light wood floor and beige floor enclosed dining room remodel in Jacksonville with green walls, a standard fireplace and a stone fireplace

Fully integrated Signature Estate featuring Creston controls and Crestron panelized lighting, and Crestron motorized shades and draperies, whole-house audio and video, HVAC, voice and video communication atboth both the front door and gate. Modern, warm, and clean-line design, with total custom details and finishes. The front includes a serene and impressive atrium foyer with two-story floor to ceiling glass walls and multi-level fire/water fountains on either side of the grand bronze aluminum pivot entry door. Elegant extra-large 47'' imported white porcelain tile runs seamlessly to the rear exterior pool deck, and a dark stained oak wood is found on the stairway treads and second floor. The great room has an incredible Neolith onyx wall and see-through linear gas fireplace and is appointed perfectly for views of the zero edge pool and waterway. The center spine stainless steel staircase has a smoked glass railing and wood handrail.
Photo courtesy Royal Palm Properties
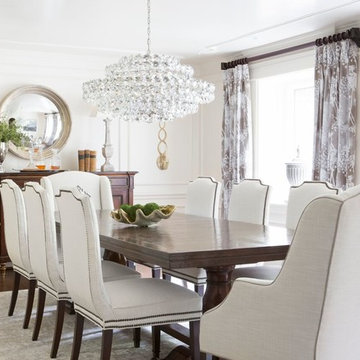
Inspiration for a large timeless dark wood floor dining room remodel in Kansas City with white walls and no fireplace

Example of a large trendy dark wood floor and brown floor dining room design in Miami with beige walls and no fireplace
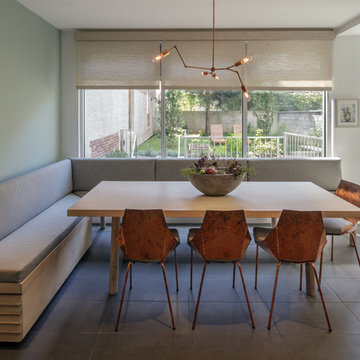
We created a light fixture (based on Lindsay Adelman's You Make It) and had it plated copper to coordinate with the lovely copper chairs. Both metal pieces were not sealed and allow the natural patina and fingerprints to add interesting texture and warmth. The shades were of a natural material and allow light to pass through for an airy feel but diffuse it enough to avoid a harsh glare.
© scott benedict | practical(ly) studios

Enclosed dining room - large cottage medium tone wood floor and brown floor enclosed dining room idea in Chicago with green walls

Having been neglected for nearly 50 years, this home was rescued by new owners who sought to restore the home to its original grandeur. Prominently located on the rocky shoreline, its presence welcomes all who enter into Marblehead from the Boston area. The exterior respects tradition; the interior combines tradition with a sparse respect for proportion, scale and unadorned beauty of space and light.
This project was featured in Design New England Magazine. http://bit.ly/SVResurrection
Photo Credit: Eric Roth

Photo by Kelly M. Shea
Inspiration for a large cottage light wood floor and brown floor great room remodel in Other with white walls
Inspiration for a large cottage light wood floor and brown floor great room remodel in Other with white walls

Albatron Rustic White Oak 9/16 x 9 ½ x 96”
Albatron: This light white washed hardwood floor inspired by snowy mountains brings elegance to your home. This hardwood floor offers a light wire brushed texture.
Specie: Rustic French White Oak
Appearance:
Color: Light White
Variation: Moderate
Properties:
Durability: Dense, strong, excellent resistance.
Construction: T&G, 3 Ply Engineered floor. The use of Heveas or Rubber core makes this floor environmentally friendly.
Finish: 8% UV acrylic urethane with scratch resistant by Klumpp
Sizes: 9/16 x 9 ½ x 96”, (85% of its board), with a 3.2mm wear layer.
Warranty: 25 years limited warranty.

This unique city-home is designed with a center entry, flanked by formal living and dining rooms on either side. An expansive gourmet kitchen / great room spans the rear of the main floor, opening onto a terraced outdoor space comprised of more than 700SF.
The home also boasts an open, four-story staircase flooded with natural, southern light, as well as a lower level family room, four bedrooms (including two en-suite) on the second floor, and an additional two bedrooms and study on the third floor. A spacious, 500SF roof deck is accessible from the top of the staircase, providing additional outdoor space for play and entertainment.
Due to the location and shape of the site, there is a 2-car, heated garage under the house, providing direct entry from the garage into the lower level mudroom. Two additional off-street parking spots are also provided in the covered driveway leading to the garage.
Designed with family living in mind, the home has also been designed for entertaining and to embrace life's creature comforts. Pre-wired with HD Video, Audio and comprehensive low-voltage services, the home is able to accommodate and distribute any low voltage services requested by the homeowner.
This home was pre-sold during construction.
Steve Hall, Hedrich Blessing

The open plan in this Living/Dining/Kitchen combination area is great for entertaining family and friends while enjoying the view.
Photoraphed by: Coles Hairston
Architect: James LaRue
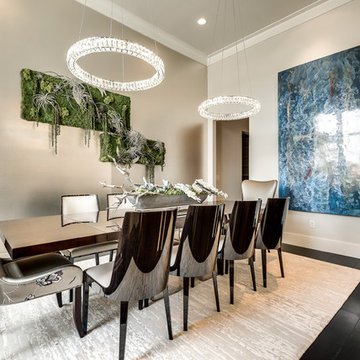
Inspiration for a large transitional dark wood floor enclosed dining room remodel in Dallas with beige walls

Custom Home in Dallas (Midway Hollow), Dallas
Large transitional brown floor, tray ceiling, wall paneling and dark wood floor enclosed dining room photo in Dallas with gray walls
Large transitional brown floor, tray ceiling, wall paneling and dark wood floor enclosed dining room photo in Dallas with gray walls
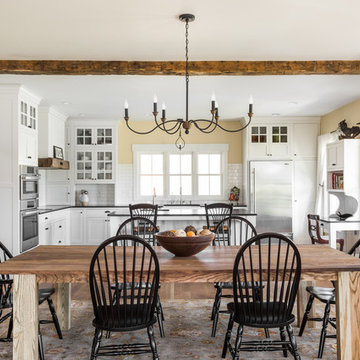
The Home Aesthetic
Inspiration for a large farmhouse medium tone wood floor kitchen/dining room combo remodel in Indianapolis with beige walls
Inspiration for a large farmhouse medium tone wood floor kitchen/dining room combo remodel in Indianapolis with beige walls

Large cottage medium tone wood floor and brown floor great room photo in Austin with white walls, a stone fireplace and no fireplace
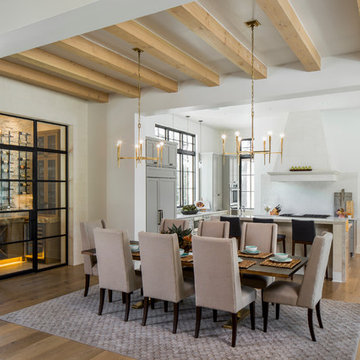
Kitchen/dining room combo - large transitional light wood floor kitchen/dining room combo idea in Austin with white walls
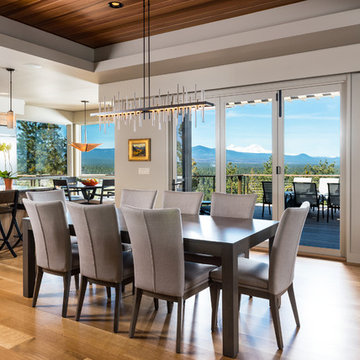
Enclosed dining room - large transitional light wood floor and gray floor enclosed dining room idea in Other with gray walls and no fireplace
Large Dining Room Ideas

A transitional dining room, where we incorporated the clients' antique dining table and paired it up with chairs that are a mix of upholstery and wooden accents. A traditional navy and cream rug anchors the furniture, and dark gray walls with accents of brass, mirror and some color in the artwork and accessories pull the space together.
2





