Large Traditional Kitchen Ideas
Refine by:
Budget
Sort by:Popular Today
29441 - 29460 of 100,312 photos
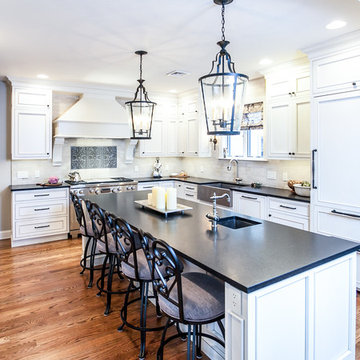
When a best friend calls to renovate her kitchen, we get extra excited! While many of our projects involve removing walls to create open floor plans, sometimes the biggest impact can come from revising the layout, improving functionality and upgrading finishes. Such was the case at our Devon Lane remodel. Reworking the awkwardly shaped island, eliminating a clunky soffit, relocating the refrigerator to a more accessible location and creating an elegant finish palette were our main goals when we set out to design this space. The work triangle began to evolve, and the outcome provided a large island with seating and a prep sink, ideal for hosting social gatherings. The wine bar, flanked by tall pantries, complements the rest of the kitchen, looking beautiful while providing lots of function. The new professional range and other high-end appliances make preparing meals a pleasure. The fabulous custom hood is a delightful focal point. The glazed ivory cabinets, black antiqued granite, iron light fixtures and hardware, nickel sinks and faucets bring the whole space together with an elevated, traditional feel. Hanging out with our bestie in her lovely home just got even better!
Matt Villano Photography
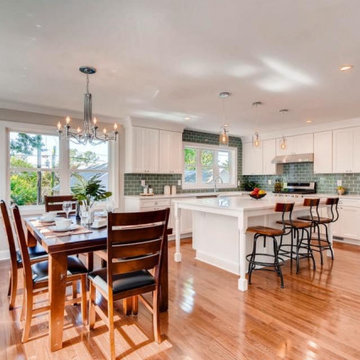
Inspiration for a large timeless l-shaped medium tone wood floor and brown floor eat-in kitchen remodel in Baltimore with a farmhouse sink, shaker cabinets, white cabinets, quartz countertops, blue backsplash, glass tile backsplash, stainless steel appliances, an island and white countertops
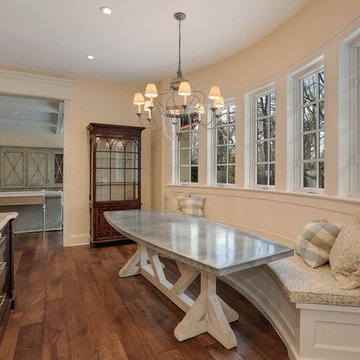
Traditional kitchen with antique mirror cabinets, farmhouse sink, and prep sink in island. Also has built-in benches and a metal breakfast table
Large elegant u-shaped medium tone wood floor open concept kitchen photo in Chicago with white cabinets and granite countertops
Large elegant u-shaped medium tone wood floor open concept kitchen photo in Chicago with white cabinets and granite countertops
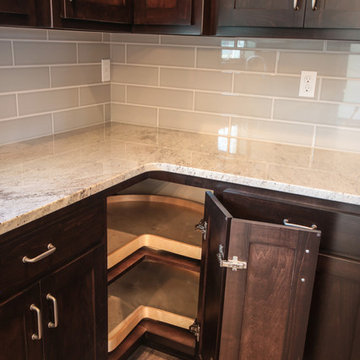
Firelite Foto
Example of a large classic l-shaped medium tone wood floor eat-in kitchen design in Other with an undermount sink, shaker cabinets, dark wood cabinets, granite countertops, blue backsplash, porcelain backsplash, stainless steel appliances and an island
Example of a large classic l-shaped medium tone wood floor eat-in kitchen design in Other with an undermount sink, shaker cabinets, dark wood cabinets, granite countertops, blue backsplash, porcelain backsplash, stainless steel appliances and an island
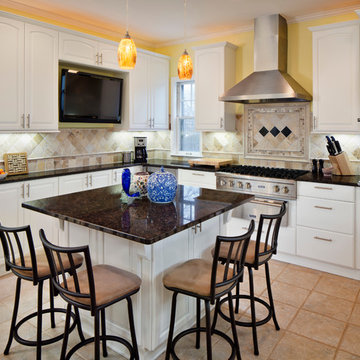
CHIPPER HATTER PHOTOGRAPHY
Large elegant u-shaped travertine floor eat-in kitchen photo in Omaha with raised-panel cabinets, white cabinets, beige backsplash, stainless steel appliances, granite countertops, stone tile backsplash and an island
Large elegant u-shaped travertine floor eat-in kitchen photo in Omaha with raised-panel cabinets, white cabinets, beige backsplash, stainless steel appliances, granite countertops, stone tile backsplash and an island
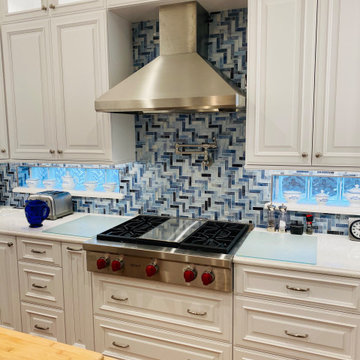
This kitchen in Clear Lake Shores, TX blends traditional styling with all the latest in modern conveniences. All of the glass-door cabinets have LED lighting cleverly integrated into the cabinet sides and shelves. Two Sub-Zero refrigerator/freezers are completely concealed within the cabinetry (can you spot them?). The Wolf combination convection steam oven and the Wolf convection oven are flush-mounted within the cabinetry. There is a pot-filler faucet above the Wolf range-top, and there's a drawer microwave in the island. The white cabinets which are stuffed with specialty storage accessories were custom built so there's no wasted space (see the detail photos). Also notice the stainless steel farmhouse sink, which has a Culligan reverse-osmosis water filtration system below.
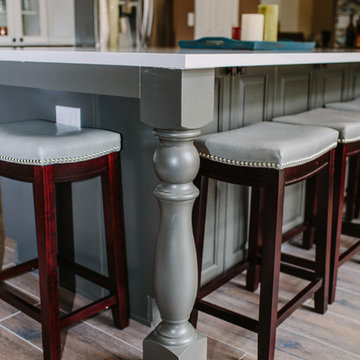
This kitchen took a tired, 90's builder kitchen and revamped it into a personalized gathering space for our wonderful Centennial family. The existing space was in good condition, but carried a visual weight and functionality that was overall displeasing for our clients. Our clients desired a central gathering island where their family of 5 can sit and dine together or events can be hosted outside of the formal dining room. The old oak cabinets weren't maximizing storage and were dated and orange. We removed a half wall that used to be a desk area inside of the kitchen to create a sprawling island easily capable of hosting 6 guests. We used Waypoint Living Spaces cabinets in Silk around the perimeter of the kitchen: stacking cabinets to create a tall, dramatic look around the space. On the south wall, we created a hutch-like stack that features seeded glass panels in the upper and lower cabinet doors. These allow china and colorful dishes to be displayed for a pop of fun color in an otherwise quietly neutral space. The island cabinets are a dramatic contrast in Ultracraft's Truffle paint with oversized island legs for a more furniture-like feel. The island countertop is Caesarstone Quartz in Frosty Carrina, and the perimeter is MSI Quartz in Lagos Azul. The handsome, structured cabinet hardware is from our friends at Amerock in a gorgeous oil rubbed bronze. The island chandelier is a gorgeous 7 light open frame bronze fixture from Hinkley Lighting. One of the most striking features in the space is the countertop-to-ceiling glass mosaic tile. This mosaic is a delicate hand-blown stained glass look. It captures a wide range of light and color tones, and looks different from every angle in the room. Our clients commented that, at night when the other lights are off, the backsplash feels like a distant city glittering beyond. We love the way this space turned out and are so happy that our clients now have such a warm and welcoming gathering space as the heart of their home!
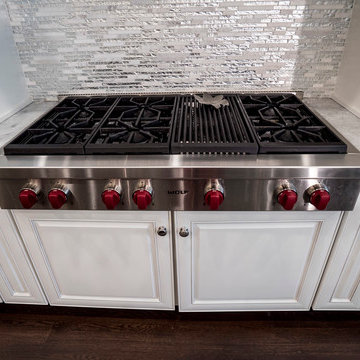
Large elegant single-wall dark wood floor and brown floor open concept kitchen photo in DC Metro with a farmhouse sink, white cabinets, white backsplash, stainless steel appliances, an island, raised-panel cabinets, quartzite countertops, porcelain backsplash and white countertops
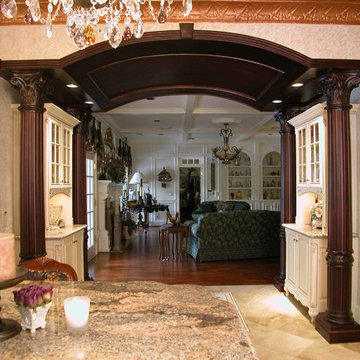
This client wanted kitchen to match the detail and elegance of the home. Matt Hegemier designed the Wood-Mode cabinetry in this kitchen including the four Enkaboll solid cherry columns that frame-out two custom designed Wood-Mode piece of furniture that welcome you into the kitchen. All cabinetry was purchased through Bay Area Kitchens.
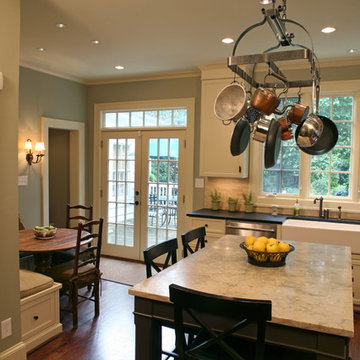
Dennis Nodine and David Tyson
Example of a large classic l-shaped dark wood floor eat-in kitchen design in Charlotte with a farmhouse sink, flat-panel cabinets, white cabinets, granite countertops, beige backsplash, ceramic backsplash, stainless steel appliances and an island
Example of a large classic l-shaped dark wood floor eat-in kitchen design in Charlotte with a farmhouse sink, flat-panel cabinets, white cabinets, granite countertops, beige backsplash, ceramic backsplash, stainless steel appliances and an island
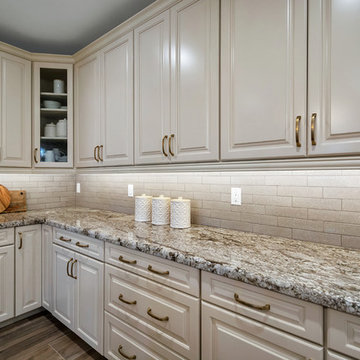
Large elegant l-shaped porcelain tile and brown floor open concept kitchen photo in Phoenix with an undermount sink, raised-panel cabinets, white cabinets, granite countertops, gray backsplash, brick backsplash, stainless steel appliances, two islands and multicolored countertops
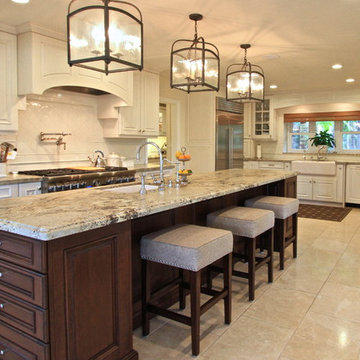
Example of a large classic u-shaped travertine floor enclosed kitchen design in Los Angeles with a farmhouse sink, raised-panel cabinets, white cabinets, granite countertops, white backsplash, subway tile backsplash, stainless steel appliances and an island
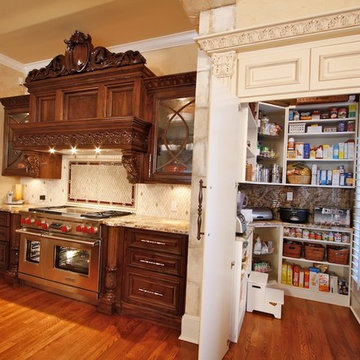
Open concept kitchen - large traditional l-shaped medium tone wood floor open concept kitchen idea in Atlanta with an undermount sink, raised-panel cabinets, medium tone wood cabinets, granite countertops, beige backsplash, stone tile backsplash, stainless steel appliances and an island
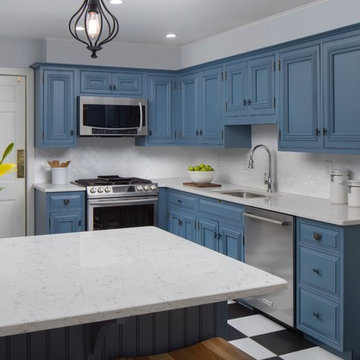
After! This beautifully updated kitchen features painted cabinetry, a new custom island, new appliances, new open access to the adjacent family room, a white subway tile backsplash in a herringbone pattern, a marble quartz countertop, black and white porcelain tile and a soft gray paint. The modern traditional pendant lights add a touch of whimsy.
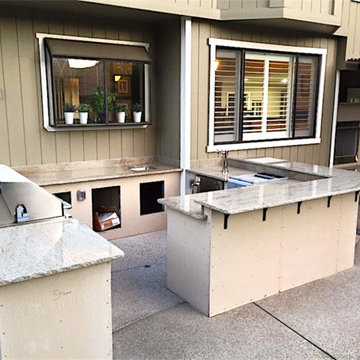
If you're looking to create an outdoor kitchen for your BBQ needs, you may find that not all material are suitable due to being exposed to the sun & weather. This customer went with 3cm granite, which is a better choice because it's thick enough to lay directly on cabinets without support, which means no worries about lamination deteriorating over time! An outdoor kitchen like this will make your home the place to be at this summer, with no worries about enough space!
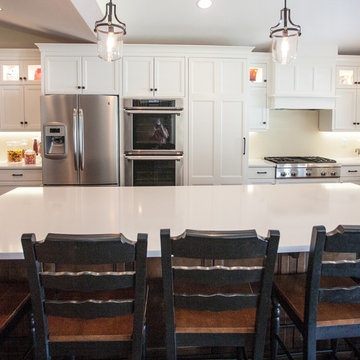
In this remodel, the owners added onto the back of the house, doubling their kitchen size and allowing for a walk-in pantry with an integrated cabinet door and large built-in hutch. Traditional style cabinets are finished in a soft creme finish with illuminated glass cabinets above. The surrounding walls include integrated dishwasher with matching soft close trash unit . Island is finished in our exclusive cappuccino hand-rubbed finish.
photos by Kimball Ungerman
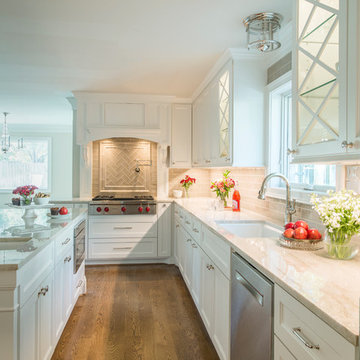
This elegant kitchen is the perfect space to prepare a morning coffee or entertain for a dinner party. Updated traditional elements can be seen in the light white modified shaker cabinets, high-arcing faucets, and streamlined appliances.
The custom taupe subway backsplash coordinate beautifully with the Taj Mahal counter tops – a stunning quartzite.
Polished nickel plumbing fixtures, lighting, and cabinet hardware offer a hint of sparkle.
Don’t forget the details seen in the island corbels, X accents in the glass cabinets, and spice/oil pull-outs on either side of the cooktop.
To open up the space as much as possible, a closet pantry was removed and replaced with a custom cabinet pantry.
Photographer: Daniel Angulo
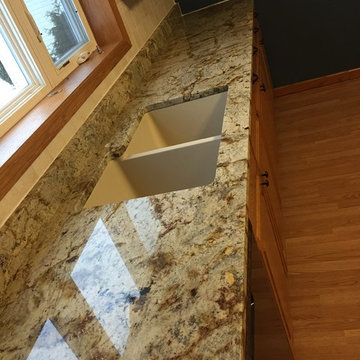
The Bordeaux Sienna Granite Counters with Undermount Agranite Sink were the perfect update for this Modern Farmhouse
Large elegant u-shaped light wood floor enclosed kitchen photo in Other with an undermount sink, raised-panel cabinets, light wood cabinets, granite countertops, beige backsplash, ceramic backsplash, black appliances and no island
Large elegant u-shaped light wood floor enclosed kitchen photo in Other with an undermount sink, raised-panel cabinets, light wood cabinets, granite countertops, beige backsplash, ceramic backsplash, black appliances and no island
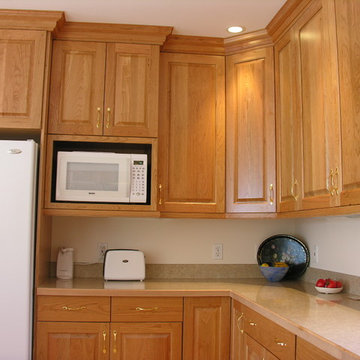
Large elegant u-shaped light wood floor eat-in kitchen photo in Portland Maine with a drop-in sink, raised-panel cabinets, medium tone wood cabinets, laminate countertops, white appliances and an island
Large Traditional Kitchen Ideas
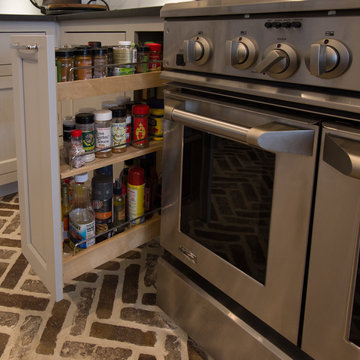
Renovation to 1850's Kitchen
Inspiration for a large timeless l-shaped brick floor and brown floor enclosed kitchen remodel in Atlanta with a farmhouse sink, beaded inset cabinets, gray cabinets, marble countertops, white backsplash, wood backsplash, stainless steel appliances, an island and white countertops
Inspiration for a large timeless l-shaped brick floor and brown floor enclosed kitchen remodel in Atlanta with a farmhouse sink, beaded inset cabinets, gray cabinets, marble countertops, white backsplash, wood backsplash, stainless steel appliances, an island and white countertops
1473





