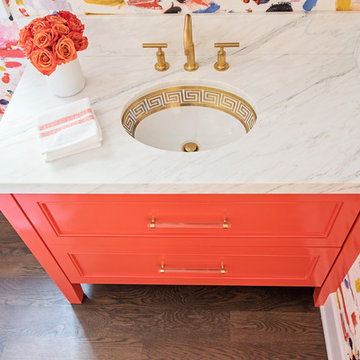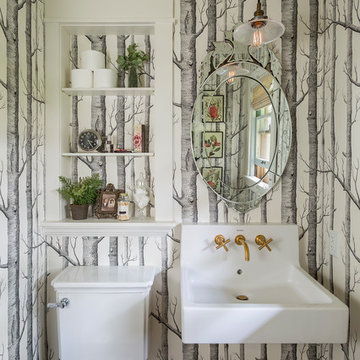Medium Tone Wood Floor and Dark Wood Floor Powder Room Ideas
Refine by:
Budget
Sort by:Popular Today
1 - 20 of 8,000 photos
Item 1 of 3

The farmhouse feel flows from the kitchen, through the hallway and all of the way to the powder room. This hall bathroom features a rustic vanity with an integrated sink. The vanity hardware is an urban rubbed bronze and the faucet is in a brushed nickel finish. The bathroom keeps a clean cut look with the installation of the wainscoting.
Photo credit Janee Hartman.

Scott Amundson Photography
Mid-sized trendy gray tile and stone slab dark wood floor and brown floor powder room photo in Minneapolis with furniture-like cabinets, blue cabinets, an undermount sink, marble countertops and white countertops
Mid-sized trendy gray tile and stone slab dark wood floor and brown floor powder room photo in Minneapolis with furniture-like cabinets, blue cabinets, an undermount sink, marble countertops and white countertops

Powder room - transitional medium tone wood floor, brown floor and wallpaper powder room idea in Tampa with flat-panel cabinets, white cabinets, a two-piece toilet, multicolored walls, an undermount sink and a freestanding vanity

This forever home, perfect for entertaining and designed with a place for everything, is a contemporary residence that exudes warmth, functional style, and lifestyle personalization for a family of five. Our busy lawyer couple, with three close-knit children, had recently purchased a home that was modern on the outside, but dated on the inside. They loved the feel, but knew it needed a major overhaul. Being incredibly busy and having never taken on a renovation of this scale, they knew they needed help to make this space their own. Upon a previous client referral, they called on Pulp to make their dreams a reality. Then ensued a down to the studs renovation, moving walls and some stairs, resulting in dramatic results. Beth and Carolina layered in warmth and style throughout, striking a hard-to-achieve balance of livable and contemporary. The result is a well-lived in and stylish home designed for every member of the family, where memories are made daily.

Wow! Pop of modern art in this traditional home! Coral color lacquered sink vanity compliments the home's original Sherle Wagner gilded greek key sink. What a treasure to be able to reuse this treasure of a sink! Lucite and gold play a supporting role to this amazing wallpaper! Powder Room favorite! Photographer Misha Hettie. Wallpaper is 'Arty' from Pierre Frey. Find details and sources for this bath in this feature story linked here: https://www.houzz.com/ideabooks/90312718/list/colorful-confetti-wallpaper-makes-for-a-cheerful-powder-room

Example of a classic medium tone wood floor and brown floor powder room design in Los Angeles with a two-piece toilet, multicolored walls and a wall-mount sink

A distinctive private and gated modern home brilliantly designed including a gorgeous rooftop with spectacular views. Open floor plan with pocket glass doors leading you straight to the sparkling pool and a captivating splashing water fall, framing the backyard for a flawless living and entertaining experience. Custom European style kitchen cabinetry with Thermador and Wolf appliances and a built in coffee maker. Calcutta marble top island taking this chef's kitchen to a new level with unparalleled design elements. Three of the bedrooms are masters but the grand master suite in truly one of a kind with a huge walk-in closet and Stunning master bath. The combination of Large Italian porcelain and white oak wood flooring throughout is simply breathtaking. Smart home ready with camera system and sound.

Example of a large transitional medium tone wood floor powder room design in Austin with gray cabinets, a two-piece toilet, gray walls, an undermount sink, marble countertops and furniture-like cabinets

Ornate dark wood floor and brown floor powder room photo in DC Metro with a two-piece toilet, multicolored walls and a pedestal sink

We completely renovated this Haverford home between Memorial Day and Labor Day! We maintained the traditional feel of this colonial home with Early-American heart pine floors and bead board on the walls of various rooms. But we also added features of modern living. The open concept kitchen has warm blue cabinetry, an eating area with a built-in bench with storage, and an especially convenient area for pet supplies and eating! Subtle and sophisticated, the bathrooms are awash in gray and white Carrara marble. We custom made built-in shelves, storage and a closet throughout the home. Crafting the millwork on the staircase walls, post and railing was our favorite part of the project.
Rudloff Custom Builders has won Best of Houzz for Customer Service in 2014, 2015 2016, 2017, 2019, and 2020. We also were voted Best of Design in 2016, 2017, 2018, 2019 and 2020, which only 2% of professionals receive. Rudloff Custom Builders has been featured on Houzz in their Kitchen of the Week, What to Know About Using Reclaimed Wood in the Kitchen as well as included in their Bathroom WorkBook article. We are a full service, certified remodeling company that covers all of the Philadelphia suburban area. This business, like most others, developed from a friendship of young entrepreneurs who wanted to make a difference in their clients’ lives, one household at a time. This relationship between partners is much more than a friendship. Edward and Stephen Rudloff are brothers who have renovated and built custom homes together paying close attention to detail. They are carpenters by trade and understand concept and execution. Rudloff Custom Builders will provide services for you with the highest level of professionalism, quality, detail, punctuality and craftsmanship, every step of the way along our journey together.
Specializing in residential construction allows us to connect with our clients early in the design phase to ensure that every detail is captured as you imagined. One stop shopping is essentially what you will receive with Rudloff Custom Builders from design of your project to the construction of your dreams, executed by on-site project managers and skilled craftsmen. Our concept: envision our client’s ideas and make them a reality. Our mission: CREATING LIFETIME RELATIONSHIPS BUILT ON TRUST AND INTEGRITY.
Photo Credit: Jon Friedrich
Interior Design Credit: Larina Kase, of Wayne, PA

Transitional gray tile medium tone wood floor and brown floor powder room photo in Boise with flat-panel cabinets, medium tone wood cabinets, white walls, a vessel sink and white countertops

Inspiration for a mid-sized country brown floor and medium tone wood floor powder room remodel in Charleston with furniture-like cabinets, white cabinets, blue walls, an integrated sink, quartz countertops and white countertops

Example of a classic dark wood floor powder room design in Minneapolis with an undermount sink, black cabinets and multicolored walls

Example of a mid-sized transitional medium tone wood floor, brown floor and wallpaper powder room design in Chicago with a two-piece toilet, multicolored walls, an undermount sink, marble countertops, white countertops and a freestanding vanity

Kate & Keith Photography
Small elegant medium tone wood floor powder room photo in Boston with gray cabinets, multicolored walls, an undermount sink, a two-piece toilet and recessed-panel cabinets
Small elegant medium tone wood floor powder room photo in Boston with gray cabinets, multicolored walls, an undermount sink, a two-piece toilet and recessed-panel cabinets

Example of a small transitional medium tone wood floor and brown floor powder room design in Dallas with furniture-like cabinets, black cabinets, gray walls, an undermount sink, marble countertops and gray countertops

These homeowners came to us to renovate a number of areas of their home. In their formal powder bath they wanted a sophisticated polished room that was elegant and custom in design. The formal powder was designed around stunning marble and gold wall tile with a custom starburst layout coming from behind the center of the birds nest round brass mirror. A white floating quartz countertop houses a vessel bowl sink and vessel bowl height faucet in polished nickel, wood panel and molding’s were painted black with a gold leaf detail which carried over to the ceiling for the WOW.

Example of a transitional medium tone wood floor and brown floor powder room design in Denver with gray walls and a vessel sink

Country dark wood floor and brown floor powder room photo in Chicago with a two-piece toilet, gray walls and a pedestal sink
Medium Tone Wood Floor and Dark Wood Floor Powder Room Ideas

For this classic San Francisco William Wurster house, we complemented the iconic modernist architecture, urban landscape, and Bay views with contemporary silhouettes and a neutral color palette. We subtly incorporated the wife's love of all things equine and the husband's passion for sports into the interiors. The family enjoys entertaining, and the multi-level home features a gourmet kitchen, wine room, and ample areas for dining and relaxing. An elevator conveniently climbs to the top floor where a serene master suite awaits.
1





