Mid-Sized Kitchen Ideas
Refine by:
Budget
Sort by:Popular Today
1001 - 1020 of 583,292 photos
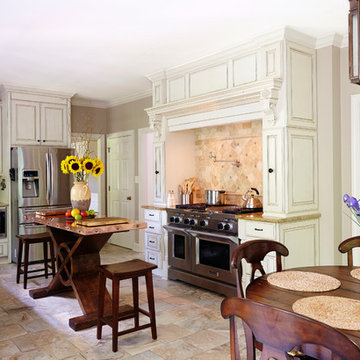
Jean Allsopp
Mid-sized elegant u-shaped eat-in kitchen photo in Birmingham with raised-panel cabinets, white cabinets, an island, an undermount sink, granite countertops, beige backsplash, stone tile backsplash and stainless steel appliances
Mid-sized elegant u-shaped eat-in kitchen photo in Birmingham with raised-panel cabinets, white cabinets, an island, an undermount sink, granite countertops, beige backsplash, stone tile backsplash and stainless steel appliances
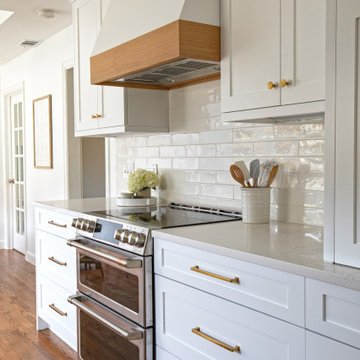
Mid-sized transitional galley medium tone wood floor and brown floor eat-in kitchen photo in Dallas with a farmhouse sink, shaker cabinets, white cabinets, quartz countertops, white backsplash, subway tile backsplash, stainless steel appliances, no island and white countertops

Kat Alves-Photographer
Eat-in kitchen - mid-sized farmhouse u-shaped medium tone wood floor eat-in kitchen idea in Sacramento with an undermount sink, shaker cabinets, gray cabinets, quartzite countertops, gray backsplash, stone tile backsplash, stainless steel appliances and an island
Eat-in kitchen - mid-sized farmhouse u-shaped medium tone wood floor eat-in kitchen idea in Sacramento with an undermount sink, shaker cabinets, gray cabinets, quartzite countertops, gray backsplash, stone tile backsplash, stainless steel appliances and an island

Open concept kitchen - mid-sized rustic dark wood floor open concept kitchen idea in Charlotte with an undermount sink, shaker cabinets, medium tone wood cabinets, granite countertops, beige backsplash, porcelain backsplash, stainless steel appliances and an island

Large gray center island with raised-panel doors topped in 3cm Taj Mahal Quartzite. Backsplash is Transceramica French Clay, 4" x 12", in Automne Glossy.

Completely modernized and changed this previously dated kitchen. We installed a stovetop with downdraft rather than an overhead vent.
Kitchen - mid-sized modern galley dark wood floor and brown floor kitchen idea in Atlanta with a drop-in sink, open cabinets, dark wood cabinets, quartzite countertops, white backsplash, stainless steel appliances, an island, white countertops and ceramic backsplash
Kitchen - mid-sized modern galley dark wood floor and brown floor kitchen idea in Atlanta with a drop-in sink, open cabinets, dark wood cabinets, quartzite countertops, white backsplash, stainless steel appliances, an island, white countertops and ceramic backsplash
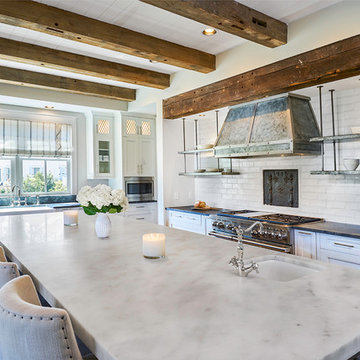
Lisa Carroll
Mid-sized farmhouse l-shaped light wood floor and beige floor kitchen photo in Atlanta with a farmhouse sink, beaded inset cabinets, white cabinets, marble countertops, white backsplash, subway tile backsplash, paneled appliances and an island
Mid-sized farmhouse l-shaped light wood floor and beige floor kitchen photo in Atlanta with a farmhouse sink, beaded inset cabinets, white cabinets, marble countertops, white backsplash, subway tile backsplash, paneled appliances and an island
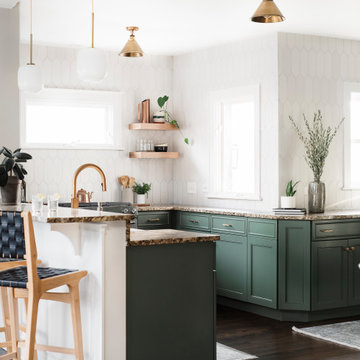
Cabinet paint color: Cushing Green by Benjamin Moore
Example of a mid-sized transitional u-shaped dark wood floor and brown floor open concept kitchen design in Chicago with a farmhouse sink, recessed-panel cabinets, green cabinets, granite countertops, white backsplash, ceramic backsplash, stainless steel appliances, a peninsula and beige countertops
Example of a mid-sized transitional u-shaped dark wood floor and brown floor open concept kitchen design in Chicago with a farmhouse sink, recessed-panel cabinets, green cabinets, granite countertops, white backsplash, ceramic backsplash, stainless steel appliances, a peninsula and beige countertops

Island size5’x3’
Mid-sized elegant u-shaped ceramic tile eat-in kitchen photo in Tampa with a double-bowl sink, shaker cabinets, white cabinets, granite countertops, green backsplash, matchstick tile backsplash, stainless steel appliances and an island
Mid-sized elegant u-shaped ceramic tile eat-in kitchen photo in Tampa with a double-bowl sink, shaker cabinets, white cabinets, granite countertops, green backsplash, matchstick tile backsplash, stainless steel appliances and an island

Blue cabinets accented by walnut floating shelves. White quartz countertop, stainless steel appliances, black metal hood vent, brass hardware, and brass pendant lighting over the island. Built in to the corner is a desk with contrasting bright yellow cabinets.
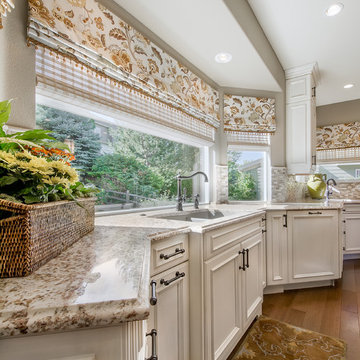
Example of a mid-sized transitional l-shaped dark wood floor and brown floor eat-in kitchen design in Denver with an undermount sink, recessed-panel cabinets, beige cabinets, granite countertops, multicolored backsplash, mosaic tile backsplash, stainless steel appliances and an island
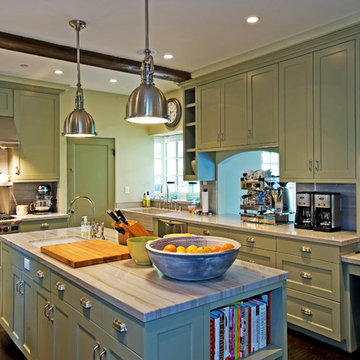
Everett Fenton Gidley
Mid-sized elegant l-shaped enclosed kitchen photo in Los Angeles with stainless steel appliances, quartzite countertops, a farmhouse sink, shaker cabinets, green cabinets, stone slab backsplash and an island
Mid-sized elegant l-shaped enclosed kitchen photo in Los Angeles with stainless steel appliances, quartzite countertops, a farmhouse sink, shaker cabinets, green cabinets, stone slab backsplash and an island
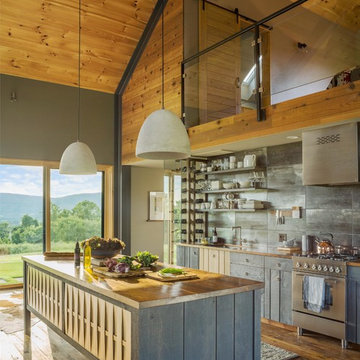
Jim Westphalen
Mid-sized minimalist galley medium tone wood floor and brown floor kitchen photo in Burlington with an undermount sink, flat-panel cabinets, gray cabinets, wood countertops, gray backsplash, porcelain backsplash, stainless steel appliances and an island
Mid-sized minimalist galley medium tone wood floor and brown floor kitchen photo in Burlington with an undermount sink, flat-panel cabinets, gray cabinets, wood countertops, gray backsplash, porcelain backsplash, stainless steel appliances and an island

The goal of this project was to build a house that would be energy efficient using materials that were both economical and environmentally conscious. Due to the extremely cold winter weather conditions in the Catskills, insulating the house was a primary concern. The main structure of the house is a timber frame from an nineteenth century barn that has been restored and raised on this new site. The entirety of this frame has then been wrapped in SIPs (structural insulated panels), both walls and the roof. The house is slab on grade, insulated from below. The concrete slab was poured with a radiant heating system inside and the top of the slab was polished and left exposed as the flooring surface. Fiberglass windows with an extremely high R-value were chosen for their green properties. Care was also taken during construction to make all of the joints between the SIPs panels and around window and door openings as airtight as possible. The fact that the house is so airtight along with the high overall insulatory value achieved from the insulated slab, SIPs panels, and windows make the house very energy efficient. The house utilizes an air exchanger, a device that brings fresh air in from outside without loosing heat and circulates the air within the house to move warmer air down from the second floor. Other green materials in the home include reclaimed barn wood used for the floor and ceiling of the second floor, reclaimed wood stairs and bathroom vanity, and an on-demand hot water/boiler system. The exterior of the house is clad in black corrugated aluminum with an aluminum standing seam roof. Because of the extremely cold winter temperatures windows are used discerningly, the three largest windows are on the first floor providing the main living areas with a majestic view of the Catskill mountains.

Inspiration for a mid-sized country u-shaped slate floor and multicolored floor enclosed kitchen remodel in Portland with a farmhouse sink, shaker cabinets, medium tone wood cabinets, granite countertops, white backsplash, ceramic backsplash, stainless steel appliances, an island and black countertops

By moving the exterior wall to the patio out two feet, we were able to create an open kitchen/dining/living space in perfect proportion for this mid-century style home. This extra space allowed us to transform the existing galley kitchen into a U-shape with a peninsula bar. The blue base cabinets pack a punch of color, while the white uppers and backsplash create a light and airy space that looks bigger than the actual square footage.

Dustin Halleck
Inspiration for a mid-sized transitional u-shaped ceramic tile and white floor eat-in kitchen remodel in Chicago with an undermount sink, shaker cabinets, gray cabinets, quartz countertops, white backsplash, ceramic backsplash, stainless steel appliances, no island and white countertops
Inspiration for a mid-sized transitional u-shaped ceramic tile and white floor eat-in kitchen remodel in Chicago with an undermount sink, shaker cabinets, gray cabinets, quartz countertops, white backsplash, ceramic backsplash, stainless steel appliances, no island and white countertops
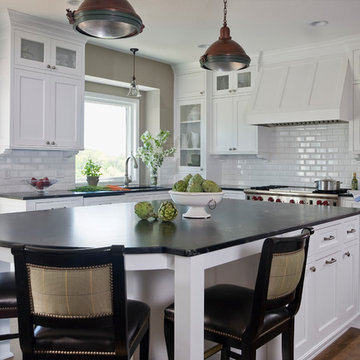
•Designed by Liz Schupanitz while at Casa Verde Design.
•2011 NKBA Awards: 1st Place Medium Kitchens
•2011 NKBA Awards: MSP magazine Editor's Choice Award for Best Kitchen
•2011 NKBA Awards: NKBA Student's Choice Award for Best Kitchen
Photography by Andrea Rugg

Situated at the top of the Eugene O'Neill National Historic Park in Danville, this mid-century modern hilltop home had great architectural features, but needed a kitchen update that spoke to the design style of the rest of the house. We would have to say this project was one of our most challenging when it came to blending the mid-century style of the house with a more eclectic and modern look that the clients were drawn to. But who doesn't love a good challenge? We removed the builder-grade cabinetry put in by a previous owner and took down a wall to open up the kitchen to the rest of the great room. The kitchen features a custom designed hood as well as custom cabinetry with an intricate beaded details that sets it apart from all of our other cabinetry designs. The pop of blue paired with the dark walnut creates an eye catching contrast. Ridgecrest also designed and fabricated solid steel wall cabinetry to store countertop appliances and display dishes and glasses. The copper accents on the range and faucets bring the design full circle and finish this gorgeous one-of-a-kind-kitchen off nicely.
Mid-Sized Kitchen Ideas
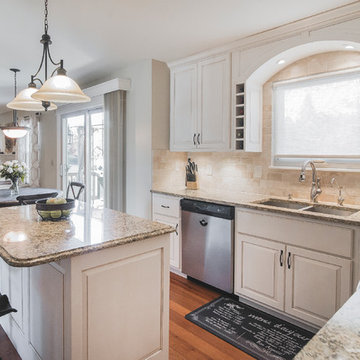
Bradshaw Photography, LLC
Mid-sized transitional l-shaped medium tone wood floor open concept kitchen photo in Columbus with an island, a double-bowl sink, raised-panel cabinets, white cabinets, granite countertops, beige backsplash, stone tile backsplash and stainless steel appliances
Mid-sized transitional l-shaped medium tone wood floor open concept kitchen photo in Columbus with an island, a double-bowl sink, raised-panel cabinets, white cabinets, granite countertops, beige backsplash, stone tile backsplash and stainless steel appliances
51





