Mid-Sized Kitchen Ideas
Refine by:
Budget
Sort by:Popular Today
1081 - 1100 of 583,293 photos

Photo by Paul Crosby
Open concept kitchen - mid-sized contemporary l-shaped dark wood floor and brown floor open concept kitchen idea in Omaha with an undermount sink, louvered cabinets, medium tone wood cabinets, white backsplash, stainless steel appliances, an island, white countertops and quartz countertops
Open concept kitchen - mid-sized contemporary l-shaped dark wood floor and brown floor open concept kitchen idea in Omaha with an undermount sink, louvered cabinets, medium tone wood cabinets, white backsplash, stainless steel appliances, an island, white countertops and quartz countertops
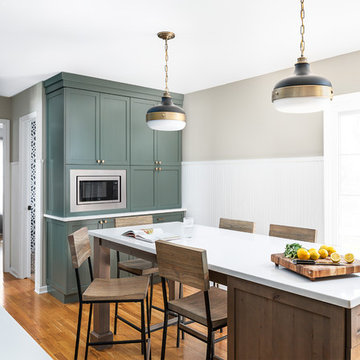
Cabinets were updated with an amazing green paint color, the layout was reconfigured, and beautiful nature-themed textures were added throughout. The bold cabinet color, rich wood finishes, and warm metal tones featured in this kitchen are second to none!
Cabinetry Color: Rainy Afternoon by Benjamin Moore
Walls: Revere Pewter by Benjamin Moore
Island and shelves: Knotty Alder in "Winter" stain
Photo credit: Picture Perfect House
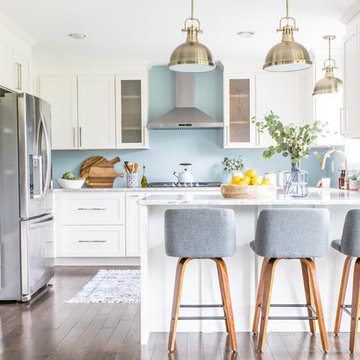
Open concept kitchen - mid-sized transitional u-shaped dark wood floor and brown floor open concept kitchen idea in DC Metro with shaker cabinets, white cabinets, granite countertops, blue backsplash, stainless steel appliances, a peninsula and white countertops
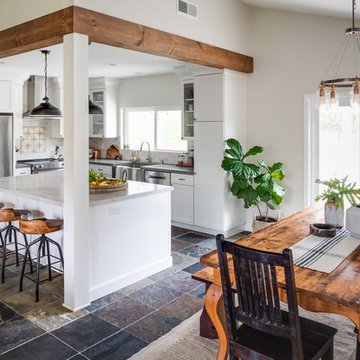
Inspiration for a mid-sized transitional l-shaped eat-in kitchen remodel in San Diego with a farmhouse sink, shaker cabinets, white cabinets, quartzite countertops, stainless steel appliances, an island and gray countertops

Lindsay Rhodes
Enclosed kitchen - mid-sized rustic single-wall medium tone wood floor and brown floor enclosed kitchen idea in Dallas with a drop-in sink, shaker cabinets, white cabinets, white backsplash, stone tile backsplash, stainless steel appliances, no island and white countertops
Enclosed kitchen - mid-sized rustic single-wall medium tone wood floor and brown floor enclosed kitchen idea in Dallas with a drop-in sink, shaker cabinets, white cabinets, white backsplash, stone tile backsplash, stainless steel appliances, no island and white countertops

The owner's of this Mid-Century Modern home in north Seattle were interested in developing a master plan for remodeling the kitchen, family room, master closet, and deck as well as the downstairs basement for a library, den, and office space.
Once they had a good idea of the overall plan, they set about to take on the priority project, the kitchen, family room and deck. Shown are the master plan images for the entire house and the finished photos of the work that was completed.
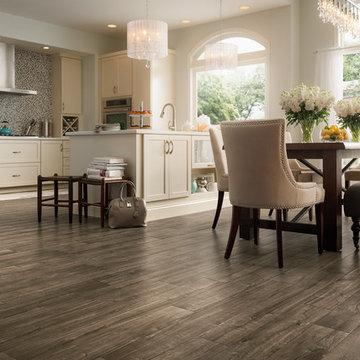
Mid-sized transitional l-shaped dark wood floor open concept kitchen photo in San Francisco with an undermount sink, recessed-panel cabinets, white cabinets, solid surface countertops, gray backsplash, mosaic tile backsplash and an island

This cabinet column could be used also be used as a small pantry. It features pocket doors to store a coffee station and small microwave, mugs and coffee accessories.
This cabinetry features a Shaker style door with "eagle rock" stain on maple; the countertop is honed, absolute black granite. The "ash gray" cabinet pulls are from Top Knobs. The backsplash is a white 2 x 8.5 inch field tile by Market Collection.
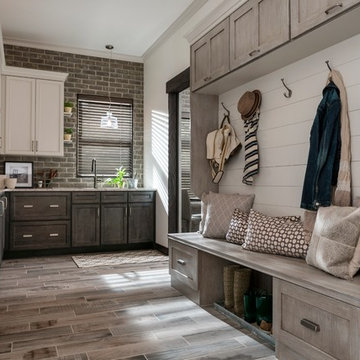
Inspiration for a mid-sized rustic l-shaped porcelain tile and beige floor kitchen pantry remodel in Minneapolis with shaker cabinets, dark wood cabinets, granite countertops and brick backsplash

Inspiration for a mid-sized cottage light wood floor and beige floor open concept kitchen remodel in Minneapolis with flat-panel cabinets, white cabinets, concrete countertops, an island, an undermount sink, white backsplash, subway tile backsplash, stainless steel appliances and gray countertops
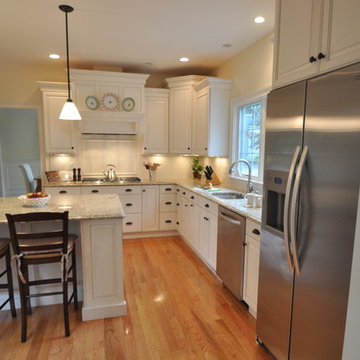
Example of a mid-sized classic medium tone wood floor open concept kitchen design in Boston with an undermount sink, raised-panel cabinets, white cabinets, granite countertops, beige backsplash, subway tile backsplash, stainless steel appliances and an island
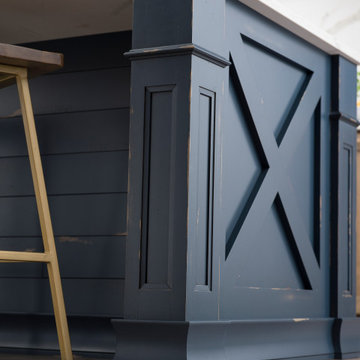
This modern farmhouse kitchen features a beautiful combination of Navy Blue painted and gray stained Hickory cabinets that’s sure to be an eye-catcher. The elegant “Morel” stain blends and harmonizes the natural Hickory wood grain while emphasizing the grain with a subtle gray tone that beautifully coordinated with the cool, deep blue paint.
The “Gale Force” SW 7605 blue paint from Sherwin-Williams is a stunning deep blue paint color that is sophisticated, fun, and creative. It’s a stunning statement-making color that’s sure to be a classic for years to come and represents the latest in color trends. It’s no surprise this beautiful navy blue has been a part of Dura Supreme’s Curated Color Collection for several years, making the top 6 colors for 2017 through 2020.
Beyond the beautiful exterior, there is so much well-thought-out storage and function behind each and every cabinet door. The two beautiful blue countertop towers that frame the modern wood hood and cooktop are two intricately designed larder cabinets built to meet the homeowner’s exact needs.
The larder cabinet on the left is designed as a beverage center with apothecary drawers designed for housing beverage stir sticks, sugar packets, creamers, and other misc. coffee and home bar supplies. A wine glass rack and shelves provides optimal storage for a full collection of glassware while a power supply in the back helps power coffee & espresso (machines, blenders, grinders and other small appliances that could be used for daily beverage creations. The roll-out shelf makes it easier to fill clean and operate each appliance while also making it easy to put away. Pocket doors tuck out of the way and into the cabinet so you can easily leave open for your household or guests to access, but easily shut the cabinet doors and conceal when you’re ready to tidy up.
Beneath the beverage center larder is a drawer designed with 2 layers of multi-tasking storage for utensils and additional beverage supplies storage with space for tea packets, and a full drawer of K-Cup storage. The cabinet below uses powered roll-out shelves to create the perfect breakfast center with power for a toaster and divided storage to organize all the daily fixings and pantry items the household needs for their morning routine.
On the right, the second larder is the ultimate hub and center for the homeowner’s baking tasks. A wide roll-out shelf helps store heavy small appliances like a KitchenAid Mixer while making them easy to use, clean, and put away. Shelves and a set of apothecary drawers help house an assortment of baking tools, ingredients, mixing bowls and cookbooks. Beneath the counter a drawer and a set of roll-out shelves in various heights provides more easy access storage for pantry items, misc. baking accessories, rolling pins, mixing bowls, and more.
The kitchen island provides a large worktop, seating for 3-4 guests, and even more storage! The back of the island includes an appliance lift cabinet used for a sewing machine for the homeowner’s beloved hobby, a deep drawer built for organizing a full collection of dishware, a waste recycling bin, and more!
All and all this kitchen is as functional as it is beautiful!
Request a FREE Dura Supreme Brochure Packet:
http://www.durasupreme.com/request-brochure
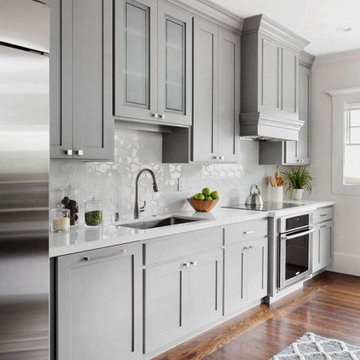
Example of a mid-sized transitional single-wall medium tone wood floor and brown floor eat-in kitchen design in Columbus with an undermount sink, recessed-panel cabinets, gray cabinets, quartz countertops, white backsplash, ceramic backsplash, stainless steel appliances and white countertops
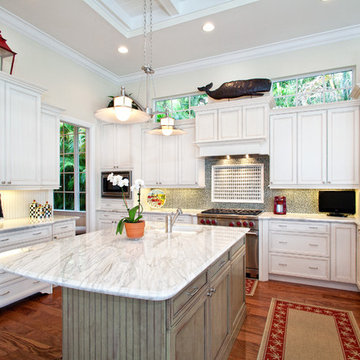
Credit: Ron Rosenzweig
Kitchen - mid-sized coastal u-shaped medium tone wood floor and brown floor kitchen idea in Miami with a farmhouse sink, recessed-panel cabinets, white cabinets, granite countertops, blue backsplash, mosaic tile backsplash, an island and stainless steel appliances
Kitchen - mid-sized coastal u-shaped medium tone wood floor and brown floor kitchen idea in Miami with a farmhouse sink, recessed-panel cabinets, white cabinets, granite countertops, blue backsplash, mosaic tile backsplash, an island and stainless steel appliances

Built in 1860 we designed this kitchen to have the conveniences of modern life with a sense of having it feel like it could be the original kitchen. White oak with clear coated herringbone oak floor and stained white oak cabinetry deliver the two tone feel.
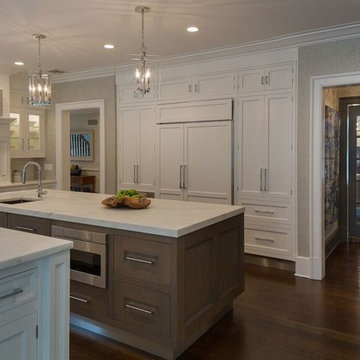
Eat-in kitchen - mid-sized transitional u-shaped dark wood floor and brown floor eat-in kitchen idea in New York with an undermount sink, shaker cabinets, white cabinets, soapstone countertops, white backsplash, stone slab backsplash, stainless steel appliances and an island
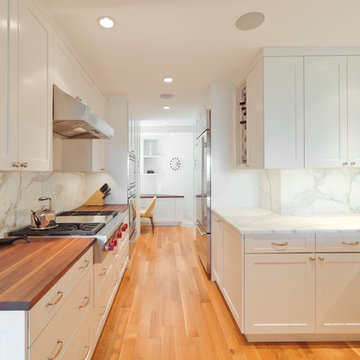
Mid-sized trendy galley light wood floor and beige floor enclosed kitchen photo in New York with shaker cabinets, white cabinets, white backsplash, stone slab backsplash, no island, an undermount sink, marble countertops and stainless steel appliances
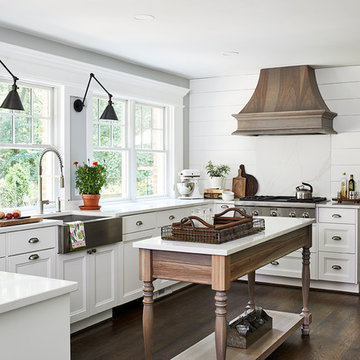
Project Developer Colleen Shaut
https://www.houzz.com/pro/cshaut/colleen-shaut-case-design-remodeling-inc
Designer Zahra Keihani
https://www.houzz.com/pro/zkeihani/zahra-keihani-case-design-remodeling-inc?lt=hl
Photography by Stacy Zarin Goldberg

Inspiration for a mid-sized craftsman u-shaped ceramic tile and beige floor eat-in kitchen remodel in New York with a drop-in sink, light wood cabinets, granite countertops, gray backsplash, subway tile backsplash, stainless steel appliances, an island and shaker cabinets
Mid-Sized Kitchen Ideas
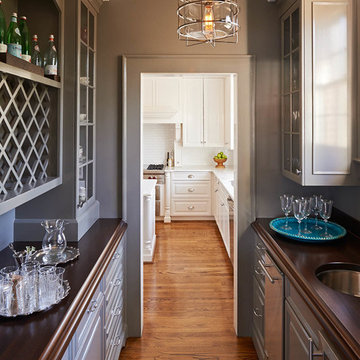
Inspiration for a mid-sized timeless galley medium tone wood floor kitchen pantry remodel in Charlotte with raised-panel cabinets, gray cabinets and wood countertops
55





