Mid-Sized Kitchen Ideas
Refine by:
Budget
Sort by:Popular Today
1041 - 1060 of 583,294 photos
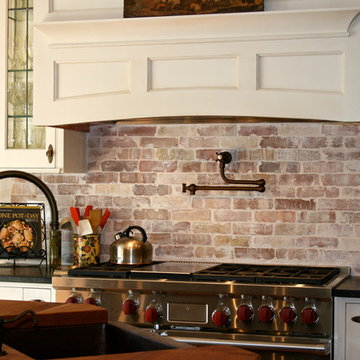
http://www.houzz.com/pro/zyannarella/zyannarella
Enclosed kitchen - mid-sized country enclosed kitchen idea in Philadelphia with a farmhouse sink, shaker cabinets, white cabinets, wood countertops, red backsplash, brick backsplash, stainless steel appliances and an island
Enclosed kitchen - mid-sized country enclosed kitchen idea in Philadelphia with a farmhouse sink, shaker cabinets, white cabinets, wood countertops, red backsplash, brick backsplash, stainless steel appliances and an island

Inspiration for a mid-sized transitional galley light wood floor and beige floor open concept kitchen remodel in Denver with shaker cabinets, white cabinets, quartz countertops, an island, white countertops, a farmhouse sink, white backsplash, ceramic backsplash and stainless steel appliances
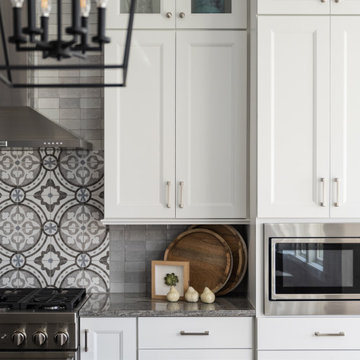
Our Carmel design-build studio planned a beautiful open-concept layout for this home with a lovely kitchen, adjoining dining area, and a spacious and comfortable living space. We chose a classic blue and white palette in the kitchen, used high-quality appliances, and added plenty of storage spaces to make it a functional, hardworking kitchen. In the adjoining dining area, we added a round table with elegant chairs. The spacious living room comes alive with comfortable furniture and furnishings with fun patterns and textures. A stunning fireplace clad in a natural stone finish creates visual interest. In the powder room, we chose a lovely gray printed wallpaper, which adds a hint of elegance in an otherwise neutral but charming space.
---
Project completed by Wendy Langston's Everything Home interior design firm, which serves Carmel, Zionsville, Fishers, Westfield, Noblesville, and Indianapolis.
For more about Everything Home, see here: https://everythinghomedesigns.com/
To learn more about this project, see here:
https://everythinghomedesigns.com/portfolio/modern-home-at-holliday-farms
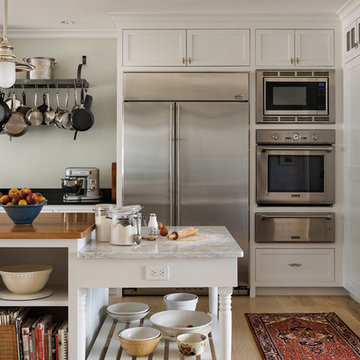
Rob Karosis: Photographer
Inspiration for a mid-sized farmhouse u-shaped light wood floor and beige floor open concept kitchen remodel in Bridgeport with a farmhouse sink, shaker cabinets, white cabinets, granite countertops, white backsplash, porcelain backsplash, stainless steel appliances and an island
Inspiration for a mid-sized farmhouse u-shaped light wood floor and beige floor open concept kitchen remodel in Bridgeport with a farmhouse sink, shaker cabinets, white cabinets, granite countertops, white backsplash, porcelain backsplash, stainless steel appliances and an island

Example of a mid-sized transitional u-shaped beige floor and porcelain tile open concept kitchen design in Los Angeles with a farmhouse sink, shaker cabinets, blue cabinets, stainless steel appliances, a peninsula, beige countertops and marble countertops
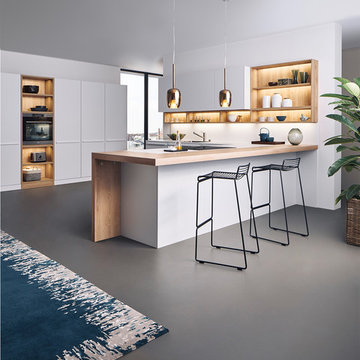
Kitchen - mid-sized modern u-shaped kitchen idea in New York with flat-panel cabinets, white cabinets, wood countertops and a peninsula

Susan Teare
Inspiration for a mid-sized country l-shaped concrete floor and gray floor kitchen remodel in Burlington with an undermount sink, shaker cabinets, medium tone wood cabinets, stainless steel appliances, an island, wood countertops, wood backsplash and black countertops
Inspiration for a mid-sized country l-shaped concrete floor and gray floor kitchen remodel in Burlington with an undermount sink, shaker cabinets, medium tone wood cabinets, stainless steel appliances, an island, wood countertops, wood backsplash and black countertops
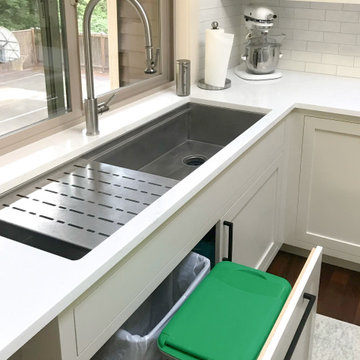
Black and white contemporary kitchen with clean lines and maximum functionality. Our rear drain sink designs allow a double roll out trash to fit underneath the sink.
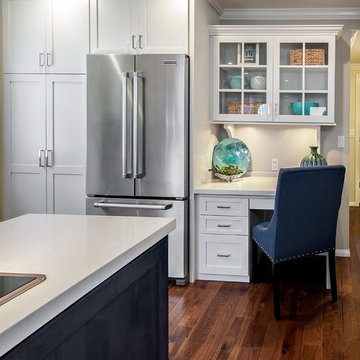
Our clients loved the location of their duplex home with its peak-a-boo ocean view, but their existing kitchen was not suited for their growing family. They wanted a kitchen with a coastal vibe, plenty of storage space, and an eat-in area.
We started by bringing the far wall into the kitchen space to accommodate a large panty and communication center for the family. Doing this allowed us to move the refrigerator out of the main traffic area and doubled the amount of storage space. Several new windows were added to bring in natural light. A half wall was moved to allow more countertop area and open up sight lines. The previously awkwardly shaped island was slimmed down to create better flow.
There were a few venting challenges to overcome; gas lines and plumbing had to be re-routed without disturbing the unit below. To open up sight lines, soffits were eliminated which allowed the extension of cabinets to the ceiling. To stay within the homeowner’s budget, we match existing scraped flooring by lacing in and repairing patches.
The old dining area was too small for table, so we designed and built a custom banquette to maximize the space and take advantage of the outdoor views. The overall space works for family meals as well as entertaining.
A light summer palette was used to reflect the shades of the sand, sea and sky. Even though the new kitchen is actually smaller than the original space, its now far more functional and open.
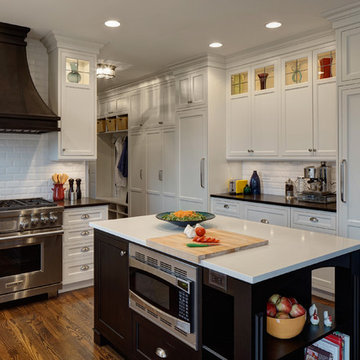
In order to create a balanced feel to the room, a coffee station sits between a 27” Subzero paneled refrigerator on the one side and a 27” Subzero paneled freezer on the other. For additional cold storage, integrated refrigerator drawers were installed in the base cabinet below this coffee station to hold an assortment of beverages. The white inset cabinetry continues into a mud-room area complete with cubbies and lockers for each member of the family. A GE spacesaver stainless microwave was installed in the island and a 36” six-burner Wolfe range was added to this top-of-the-line appliance list allowing for a professional experience while cooking in this kitchen.
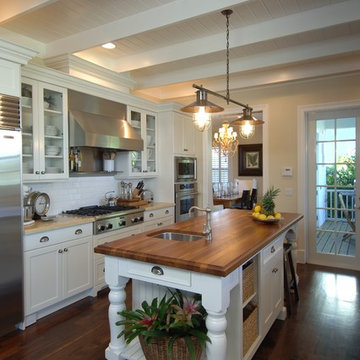
Example of a mid-sized classic galley dark wood floor enclosed kitchen design in Miami with subway tile backsplash, wood countertops, white cabinets, white backsplash, stainless steel appliances, a single-bowl sink, shaker cabinets and an island

Dale Christopher Lang
Kitchen pantry - mid-sized modern u-shaped medium tone wood floor kitchen pantry idea in Seattle with open cabinets, white cabinets, marble countertops, stainless steel appliances and no island
Kitchen pantry - mid-sized modern u-shaped medium tone wood floor kitchen pantry idea in Seattle with open cabinets, white cabinets, marble countertops, stainless steel appliances and no island

Mid century modern corner kitchen with wood cabinets, dark countertops, white textured backsplash tile, and open shelving
© Cindy Apple Photography
Example of a mid-sized 1960s l-shaped medium tone wood floor enclosed kitchen design in Seattle with flat-panel cabinets, medium tone wood cabinets, an island, an undermount sink, soapstone countertops, white backsplash, ceramic backsplash, stainless steel appliances and black countertops
Example of a mid-sized 1960s l-shaped medium tone wood floor enclosed kitchen design in Seattle with flat-panel cabinets, medium tone wood cabinets, an island, an undermount sink, soapstone countertops, white backsplash, ceramic backsplash, stainless steel appliances and black countertops
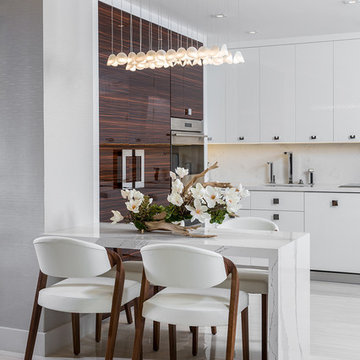
Custom Cabinetry: Morantz Custom Cabinetry Inc
General Contractor: Century Builders
Interior Designer: RU Design
WE built this kitchen using high gloss acrylic in white and rosewood for the large appliance wall. There is an 18"subzero freezer column and a 30" subzero fridge column with a built in oven, microwave drawer and storage, surrounded by a 3" frame of white high gloss acrylic.

Example of a mid-sized trendy single-wall bamboo floor, brown floor and vaulted ceiling eat-in kitchen design in Philadelphia with an undermount sink, flat-panel cabinets, black cabinets, quartzite countertops, multicolored backsplash, black appliances, an island and multicolored countertops
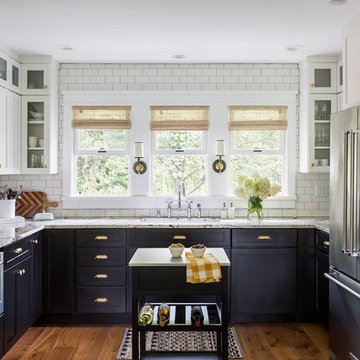
Andrea Rugg
Kitchen - mid-sized transitional u-shaped medium tone wood floor and brown floor kitchen idea in Los Angeles with an undermount sink, shaker cabinets, white backsplash, subway tile backsplash, stainless steel appliances, an island and white cabinets
Kitchen - mid-sized transitional u-shaped medium tone wood floor and brown floor kitchen idea in Los Angeles with an undermount sink, shaker cabinets, white backsplash, subway tile backsplash, stainless steel appliances, an island and white cabinets

In this great light and bright kitchen my client was looking for a beach look, including new floors, lots of white, and an open, airy, feel.
This kitchen complements Bathroom Remodel 06 - Bath #1 and Bathroom Remodel 06 - Bath #2 as part of the same house remodel, all with beach house in mind.

Lisa Garcia Architecture + Interior Design
Eat-in kitchen - mid-sized eclectic galley porcelain tile eat-in kitchen idea in DC Metro with an undermount sink, shaker cabinets, white cabinets, quartzite countertops, white backsplash, subway tile backsplash, stainless steel appliances and a peninsula
Eat-in kitchen - mid-sized eclectic galley porcelain tile eat-in kitchen idea in DC Metro with an undermount sink, shaker cabinets, white cabinets, quartzite countertops, white backsplash, subway tile backsplash, stainless steel appliances and a peninsula

We gave this rather dated farmhouse some dramatic upgrades that brought together the feminine with the masculine, combining rustic wood with softer elements. In terms of style her tastes leaned toward traditional and elegant and his toward the rustic and outdoorsy. The result was the perfect fit for this family of 4 plus 2 dogs and their very special farmhouse in Ipswich, MA. Character details create a visual statement, showcasing the melding of both rustic and traditional elements without too much formality. The new master suite is one of the most potent examples of the blending of styles. The bath, with white carrara honed marble countertops and backsplash, beaded wainscoting, matching pale green vanities with make-up table offset by the black center cabinet expand function of the space exquisitely while the salvaged rustic beams create an eye-catching contrast that picks up on the earthy tones of the wood. The luxurious walk-in shower drenched in white carrara floor and wall tile replaced the obsolete Jacuzzi tub. Wardrobe care and organization is a joy in the massive walk-in closet complete with custom gliding library ladder to access the additional storage above. The space serves double duty as a peaceful laundry room complete with roll-out ironing center. The cozy reading nook now graces the bay-window-with-a-view and storage abounds with a surplus of built-ins including bookcases and in-home entertainment center. You can’t help but feel pampered the moment you step into this ensuite. The pantry, with its painted barn door, slate floor, custom shelving and black walnut countertop provide much needed storage designed to fit the family’s needs precisely, including a pull out bin for dog food. During this phase of the project, the powder room was relocated and treated to a reclaimed wood vanity with reclaimed white oak countertop along with custom vessel soapstone sink and wide board paneling. Design elements effectively married rustic and traditional styles and the home now has the character to match the country setting and the improved layout and storage the family so desperately needed. And did you see the barn? Photo credit: Eric Roth
Mid-Sized Kitchen Ideas
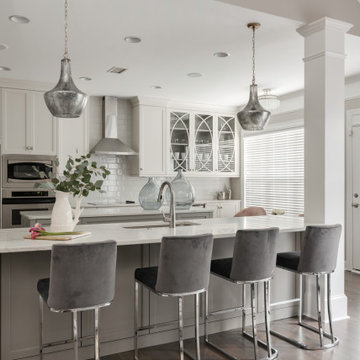
The most dramatic part of this remodel is taking out the non load bearing wall to the family room. We kept columns on either side of the island to run electrical for the island since this house is on a slab. We added extra cabinets for a butler pantry and wine fridge storage.
53





