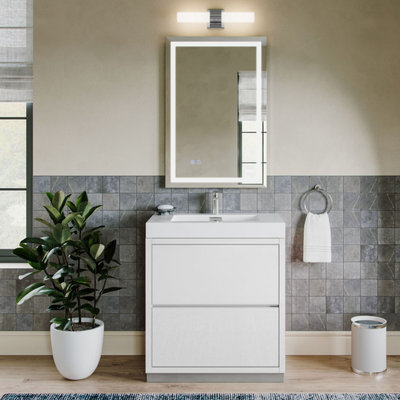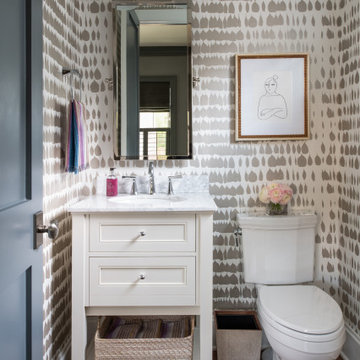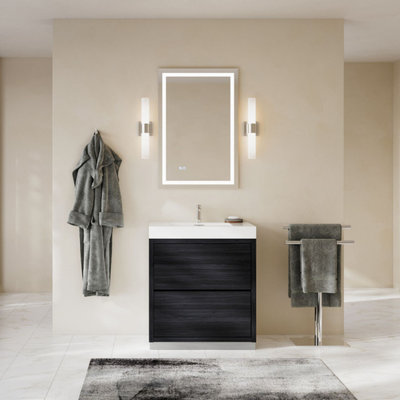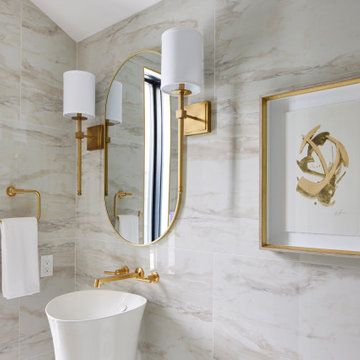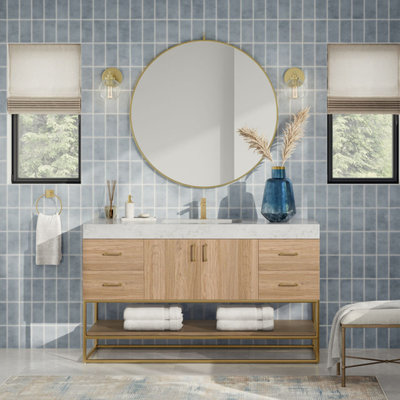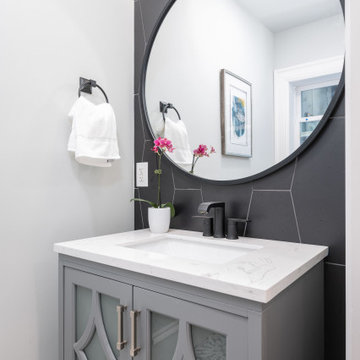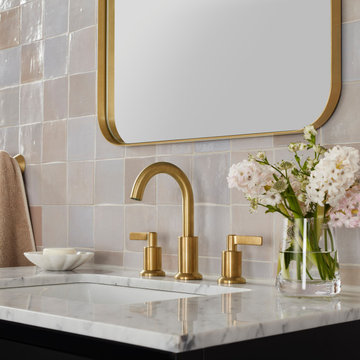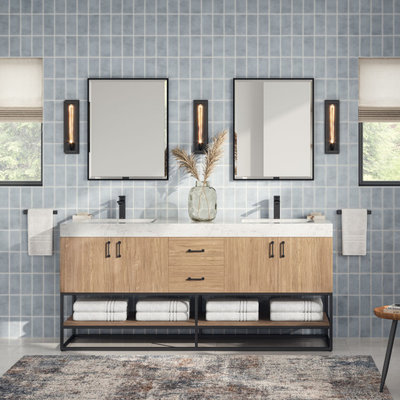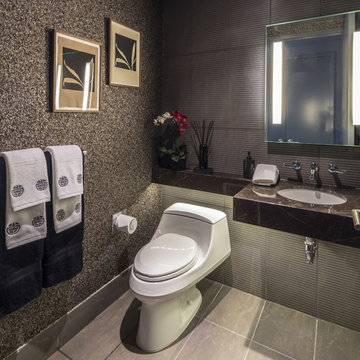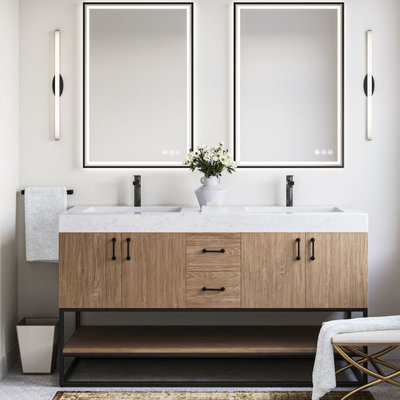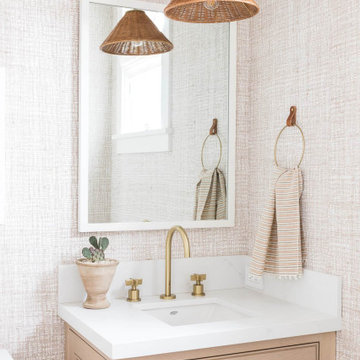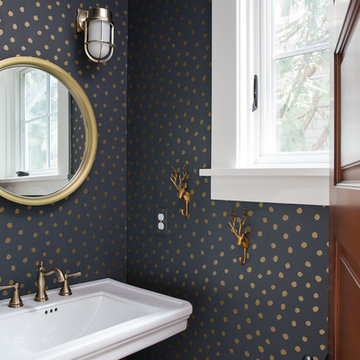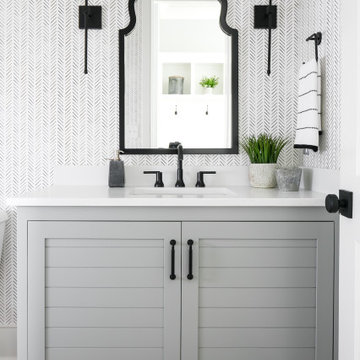Powder Room Ideas
Refine by:
Budget
Sort by:Popular Today
281 - 300 of 180,406 photos

Above and Beyond is the third residence in a four-home collection in Paradise Valley, Arizona. Originally the site of the abandoned Kachina Elementary School, the infill community, appropriately named Kachina Estates, embraces the remarkable views of Camelback Mountain.
Nestled into an acre sized pie shaped cul-de-sac lot, the lot geometry and front facing view orientation created a remarkable privacy challenge and influenced the forward facing facade and massing. An iconic, stone-clad massing wall element rests within an oversized south-facing fenestration, creating separation and privacy while affording views “above and beyond.”
Above and Beyond has Mid-Century DNA married with a larger sense of mass and scale. The pool pavilion bridges from the main residence to a guest casita which visually completes the need for protection and privacy from street and solar exposure.
The pie-shaped lot which tapered to the south created a challenge to harvest south light. This was one of the largest spatial organization influencers for the design. The design undulates to embrace south sun and organically creates remarkable outdoor living spaces.
This modernist home has a palate of granite and limestone wall cladding, plaster, and a painted metal fascia. The wall cladding seamlessly enters and exits the architecture affording interior and exterior continuity.
Kachina Estates was named an Award of Merit winner at the 2019 Gold Nugget Awards in the category of Best Residential Detached Collection of the Year. The annual awards ceremony was held at the Pacific Coast Builders Conference in San Francisco, CA in May 2019.
Project Details: Above and Beyond
Architecture: Drewett Works
Developer/Builder: Bedbrock Developers
Interior Design: Est Est
Land Planner/Civil Engineer: CVL Consultants
Photography: Dino Tonn and Steven Thompson
Awards:
Gold Nugget Award of Merit - Kachina Estates - Residential Detached Collection of the Year
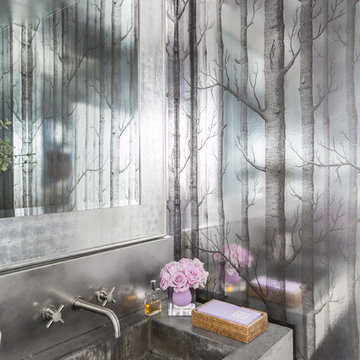
Powder room - contemporary powder room idea in Houston with gray walls, an integrated sink and concrete countertops
Find the right local pro for your project

Mid-sized transitional wallpaper powder room photo in Little Rock with flat-panel cabinets, light wood cabinets, a vessel sink, gray countertops and a built-in vanity

Coastal contemporary finishes and furniture designed by Interior Designer and Realtor Jessica Koltun in Dallas, TX. #designingdreams
Mid-sized beach style white floor powder room photo in Dallas with shaker cabinets, gray cabinets, white walls, an undermount sink and white countertops
Mid-sized beach style white floor powder room photo in Dallas with shaker cabinets, gray cabinets, white walls, an undermount sink and white countertops
Reload the page to not see this specific ad anymore
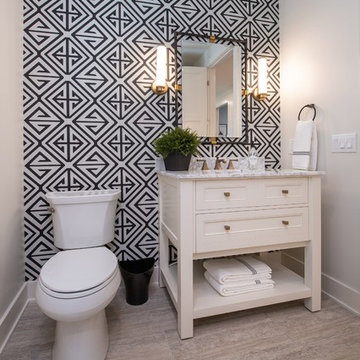
Main Level Guest Bath
Photographer: Casey Spring
Inspiration for a coastal gray floor powder room remodel in Grand Rapids with furniture-like cabinets, white cabinets, multicolored walls and white countertops
Inspiration for a coastal gray floor powder room remodel in Grand Rapids with furniture-like cabinets, white cabinets, multicolored walls and white countertops

Phil Goldman Photography
Example of a small transitional medium tone wood floor and brown floor powder room design in Chicago with shaker cabinets, blue cabinets, blue walls, an undermount sink, quartz countertops and white countertops
Example of a small transitional medium tone wood floor and brown floor powder room design in Chicago with shaker cabinets, blue cabinets, blue walls, an undermount sink, quartz countertops and white countertops

Powder room - mid-sized transitional dark wood floor and brown floor powder room idea in New York with multicolored walls, white countertops, open cabinets, a console sink and marble countertops

Transitional powder room photo in Austin with raised-panel cabinets, white cabinets, blue walls, an undermount sink, marble countertops and gray countertops
Reload the page to not see this specific ad anymore
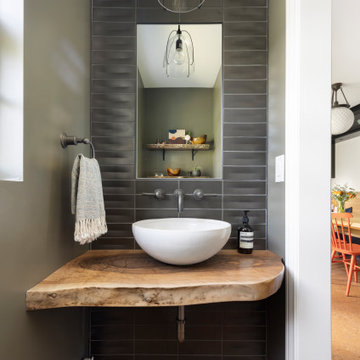
Designed by Hannah Hacker (Adapt Design).
Photo by Meagan Larsen.
Transitional powder room photo in Portland
Transitional powder room photo in Portland

Inspiration for a transitional dark wood floor, brown floor, wainscoting and wallpaper powder room remodel in Atlanta with multicolored walls, an undermount sink, gray countertops and a freestanding vanity

Cement tiles
Mid-sized beach style gray tile and cement tile cement tile floor, gray floor, exposed beam and wall paneling powder room photo in Hawaii with flat-panel cabinets, distressed cabinets, a one-piece toilet, white walls, a pedestal sink, quartz countertops, white countertops and a freestanding vanity
Mid-sized beach style gray tile and cement tile cement tile floor, gray floor, exposed beam and wall paneling powder room photo in Hawaii with flat-panel cabinets, distressed cabinets, a one-piece toilet, white walls, a pedestal sink, quartz countertops, white countertops and a freestanding vanity
Powder Room Ideas
Reload the page to not see this specific ad anymore
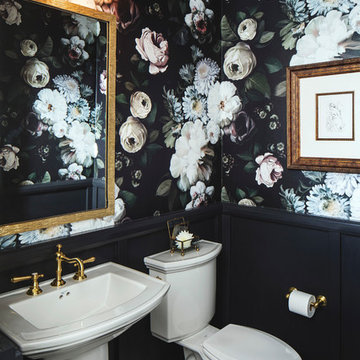
This builder-house was purchased by a young couple with high taste and style. In order to personalize and elevate it, each room was given special attention down to the smallest details. Inspiration was gathered from multiple European influences, especially French style. The outcome was a home that makes you never want to leave.
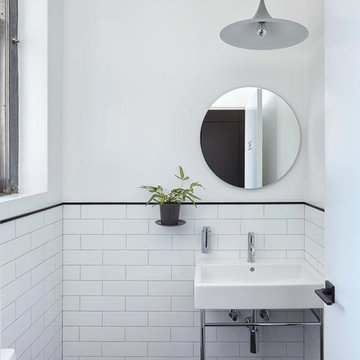
Small transitional white tile and subway tile porcelain tile and black floor powder room photo in New York with a one-piece toilet, white walls and a console sink
15






