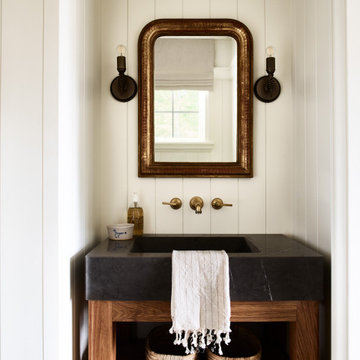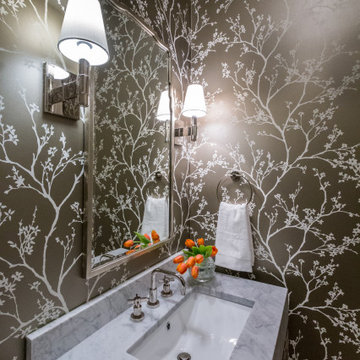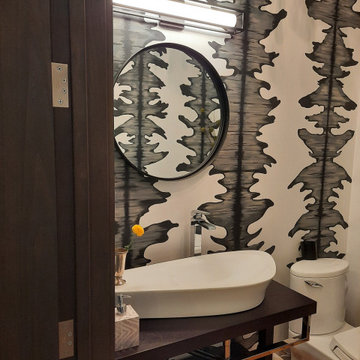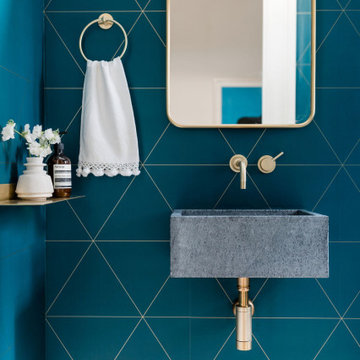Powder Room Ideas
Refine by:
Budget
Sort by:Popular Today
1561 - 1580 of 180,553 photos
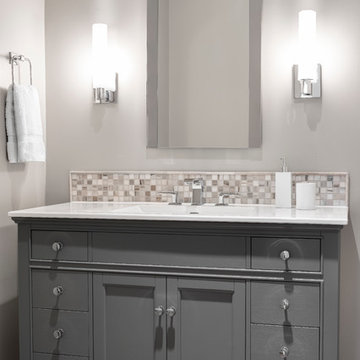
This elegant little jewel of a space in Kansas City is dramatic and tasteful. Who says that wallpaper is dated? Crystal sconces with drum shades accent this small but dramatic space. The ceiling fixture is crystal and allows the light to shimmer over the space. Kohler fixtures create a new yet traditional flair. This was quite the hit with the client’s guests at their last party. Everything you see here is available for order through Kansas City's Design Connection, Inc. Even if you are outside of the Kansas City are, we can still help! Kansas City Interior Design, Kansas City Bathroom Remodels, Kansas City Powder Room, Kansas City Snakeskin Wallpaper, Kansas City Bathroom Designs, Kansas City Best of Houzz, Award Winning Kansas City Interior Designs, Metallic Snakeskin Wallpaper Kansas City Powder Room, Kansas City Design Pros, Kansas City and Overland Park Interior Design, Kansas City and Overland Park Remodels, Kansas City & Overland Park Powder Room Remodel, Kansas City & Overland Park Interior Designers, Kansas City, Kansas City Bathroom, Kansas City Powder Room, Kansas City Jewel Bathroom, Kansas City Wallpaper, Kansas City Award Winning Bathroom, Kansas City Silver, Kansas City Fixtures, Kansas City Mirrors, Kansas City Lighting, Kansas City Bathroom Remodels, Kansas City Bathroom Makeover, Kansas City Before & After, Kansas City Kohler, Kansas City Special Order, Kansas City Interior Designers, Kansas City Remodels, Kansas City Redesigns
Find the right local pro for your project

Custom modern farmhouse featuring thoughtful architectural details.
Large cottage powder room photo in DC Metro with medium tone wood cabinets, a drop-in sink, wood countertops, brown countertops and a floating vanity
Large cottage powder room photo in DC Metro with medium tone wood cabinets, a drop-in sink, wood countertops, brown countertops and a floating vanity

This 800 square foot Accessory Dwelling Unit steps down a lush site in the Portland Hills. The street facing balcony features a sculptural bronze and concrete trough spilling water into a deep basin. The split-level entry divides upper-level living and lower level sleeping areas. Generous south facing decks, visually expand the building's area and connect to a canopy of trees. The mid-century modern details and materials of the main house are continued into the addition. Inside a ribbon of white-washed oak flows from the entry foyer to the lower level, wrapping the stairs and walls with its warmth. Upstairs the wood's texture is seen in stark relief to the polished concrete floors and the crisp white walls of the vaulted space. Downstairs the wood, coupled with the muted tones of moss green walls, lend the sleeping area a tranquil feel.
Contractor: Ricardo Lovett General Contracting
Photographer: David Papazian Photography
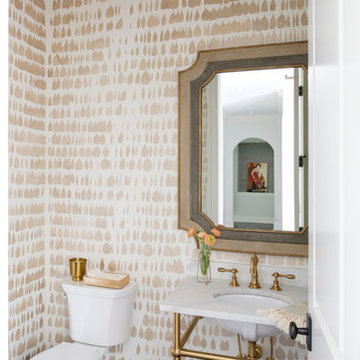
Example of a transitional dark wood floor and brown floor powder room design in Nashville with a two-piece toilet, multicolored walls and an undermount sink
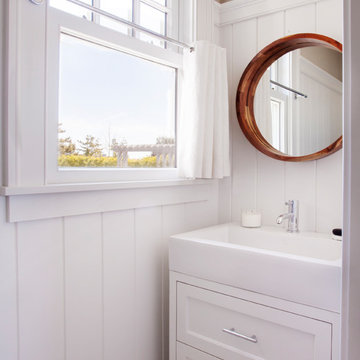
Jeffrey Allen Photography
Example of a beach style gray floor powder room design in Boston with furniture-like cabinets, white cabinets, beige walls and a console sink
Example of a beach style gray floor powder room design in Boston with furniture-like cabinets, white cabinets, beige walls and a console sink

Sponsored
Galena
Castle Wood Carpentry, Inc
Custom Craftsmanship & Construction Solutions in Franklin County
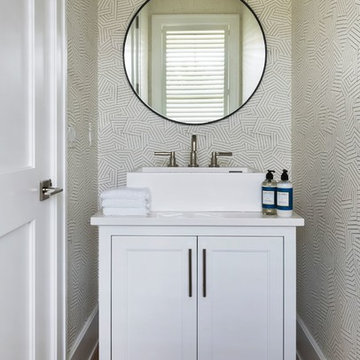
Powder room - small coastal light wood floor and brown floor powder room idea in Providence with recessed-panel cabinets, white cabinets, a vessel sink and white countertops

Small minimalist black tile light wood floor, gray floor and wallpaper powder room photo in Orange County with flat-panel cabinets, brown cabinets, black walls, an undermount sink, marble countertops, white countertops and a freestanding vanity
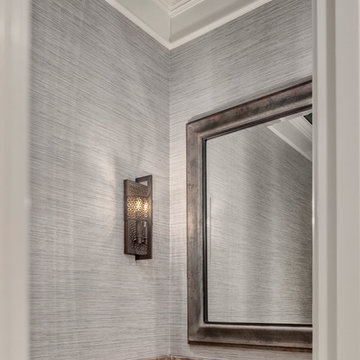
Clarity NW
Example of a mid-sized transitional powder room design in Seattle with raised-panel cabinets, white cabinets, gray walls, an undermount sink, marble countertops and brown countertops
Example of a mid-sized transitional powder room design in Seattle with raised-panel cabinets, white cabinets, gray walls, an undermount sink, marble countertops and brown countertops
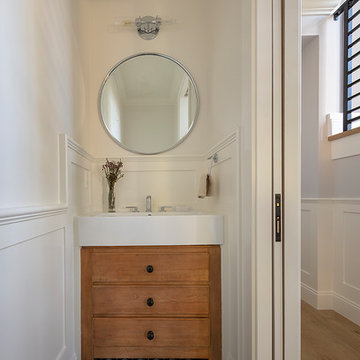
Architecture & Interior Design By Arch Studio, Inc.
Photography by Eric Rorer
Small cottage cement tile floor and black floor powder room photo in San Francisco with furniture-like cabinets, distressed cabinets, a two-piece toilet, white walls, a trough sink and white countertops
Small cottage cement tile floor and black floor powder room photo in San Francisco with furniture-like cabinets, distressed cabinets, a two-piece toilet, white walls, a trough sink and white countertops
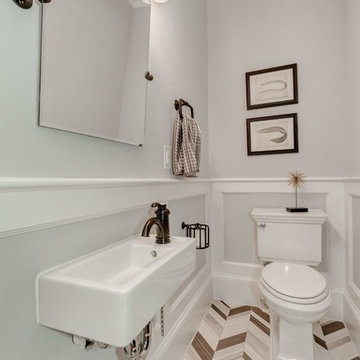
Powder room - mid-sized transitional multicolored tile and stone tile limestone floor powder room idea in DC Metro with a two-piece toilet, gray walls and a wall-mount sink
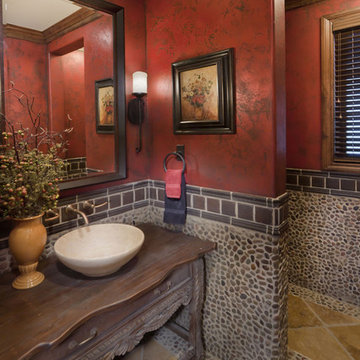
Powder bathroom of Plan Three in The Overlook at Heritage Hills in Lone Tree, CO.
Inspiration for a mediterranean pebble tile powder room remodel in Denver with a vessel sink and red walls
Inspiration for a mediterranean pebble tile powder room remodel in Denver with a vessel sink and red walls

Luxurious powder room design with a vintage cabinet vanity. Chinoiserie wallpaper, and grasscloth wallpaper on the ceiling.
Transitional brown floor, wallpaper ceiling, wallpaper and medium tone wood floor powder room photo in Denver with an undermount sink, marble countertops, white countertops, blue cabinets, a freestanding vanity and flat-panel cabinets
Transitional brown floor, wallpaper ceiling, wallpaper and medium tone wood floor powder room photo in Denver with an undermount sink, marble countertops, white countertops, blue cabinets, a freestanding vanity and flat-panel cabinets

Iris Bachman Photography
Example of a small transitional gray tile and ceramic tile marble floor and white floor powder room design in New York with a pedestal sink, a two-piece toilet and beige walls
Example of a small transitional gray tile and ceramic tile marble floor and white floor powder room design in New York with a pedestal sink, a two-piece toilet and beige walls
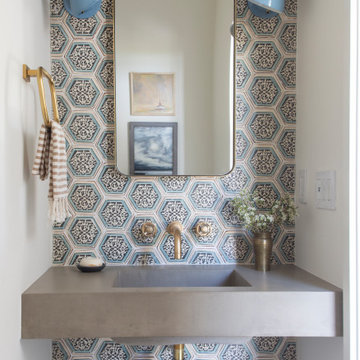
Powder room - coastal multicolored tile powder room idea in DC Metro with gray walls, an integrated sink and gray countertops
Powder Room Ideas

Sponsored
Plain City, OH
Kuhns Contracting, Inc.
Central Ohio's Trusted Home Remodeler Specializing in Kitchens & Baths

This 1930's Barrington Hills farmhouse was in need of some TLC when it was purchased by this southern family of five who planned to make it their new home. The renovation taken on by Advance Design Studio's designer Scott Christensen and master carpenter Justin Davis included a custom porch, custom built in cabinetry in the living room and children's bedrooms, 2 children's on-suite baths, a guest powder room, a fabulous new master bath with custom closet and makeup area, a new upstairs laundry room, a workout basement, a mud room, new flooring and custom wainscot stairs with planked walls and ceilings throughout the home.
The home's original mechanicals were in dire need of updating, so HVAC, plumbing and electrical were all replaced with newer materials and equipment. A dramatic change to the exterior took place with the addition of a quaint standing seam metal roofed farmhouse porch perfect for sipping lemonade on a lazy hot summer day.
In addition to the changes to the home, a guest house on the property underwent a major transformation as well. Newly outfitted with updated gas and electric, a new stacking washer/dryer space was created along with an updated bath complete with a glass enclosed shower, something the bath did not previously have. A beautiful kitchenette with ample cabinetry space, refrigeration and a sink was transformed as well to provide all the comforts of home for guests visiting at the classic cottage retreat.
The biggest design challenge was to keep in line with the charm the old home possessed, all the while giving the family all the convenience and efficiency of modern functioning amenities. One of the most interesting uses of material was the porcelain "wood-looking" tile used in all the baths and most of the home's common areas. All the efficiency of porcelain tile, with the nostalgic look and feel of worn and weathered hardwood floors. The home’s casual entry has an 8" rustic antique barn wood look porcelain tile in a rich brown to create a warm and welcoming first impression.
Painted distressed cabinetry in muted shades of gray/green was used in the powder room to bring out the rustic feel of the space which was accentuated with wood planked walls and ceilings. Fresh white painted shaker cabinetry was used throughout the rest of the rooms, accentuated by bright chrome fixtures and muted pastel tones to create a calm and relaxing feeling throughout the home.
Custom cabinetry was designed and built by Advance Design specifically for a large 70” TV in the living room, for each of the children’s bedroom’s built in storage, custom closets, and book shelves, and for a mudroom fit with custom niches for each family member by name.
The ample master bath was fitted with double vanity areas in white. A generous shower with a bench features classic white subway tiles and light blue/green glass accents, as well as a large free standing soaking tub nestled under a window with double sconces to dim while relaxing in a luxurious bath. A custom classic white bookcase for plush towels greets you as you enter the sanctuary bath.
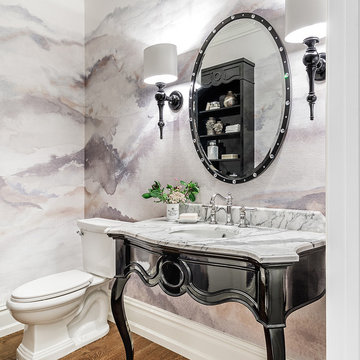
Joe Kwon Photography
Example of a mid-sized transitional medium tone wood floor and brown floor powder room design in Chicago with black cabinets, purple walls, an undermount sink and quartzite countertops
Example of a mid-sized transitional medium tone wood floor and brown floor powder room design in Chicago with black cabinets, purple walls, an undermount sink and quartzite countertops

Added a small Powder Room off the new Laundry Space
Small transitional white tile and ceramic tile mosaic tile floor and green floor powder room photo in Seattle with furniture-like cabinets, brown cabinets, blue walls, a console sink, quartz countertops and white countertops
Small transitional white tile and ceramic tile mosaic tile floor and green floor powder room photo in Seattle with furniture-like cabinets, brown cabinets, blue walls, a console sink, quartz countertops and white countertops
79






