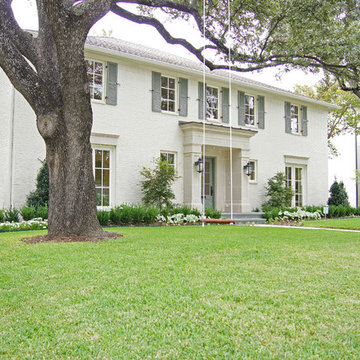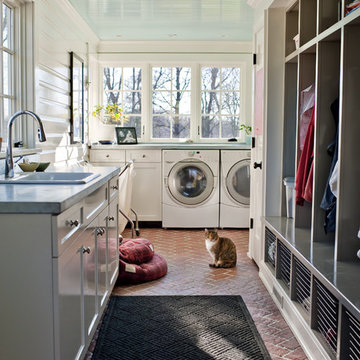Traditional Home Design Ideas

Pantry with fully tiled wall.
Kitchen pantry - traditional l-shaped dark wood floor and brown floor kitchen pantry idea in New York with recessed-panel cabinets, gray cabinets, wood countertops, no island and brown countertops
Kitchen pantry - traditional l-shaped dark wood floor and brown floor kitchen pantry idea in New York with recessed-panel cabinets, gray cabinets, wood countertops, no island and brown countertops

A full home remodel of this historic residence.
Elegant master white tile multicolored floor alcove shower photo in Phoenix with an undermount sink, white countertops, recessed-panel cabinets, white cabinets, green walls and a hinged shower door
Elegant master white tile multicolored floor alcove shower photo in Phoenix with an undermount sink, white countertops, recessed-panel cabinets, white cabinets, green walls and a hinged shower door

Kitchen - traditional kitchen idea in Columbus with gray cabinets and shaker cabinets
Find the right local pro for your project

Photography: Dustin Halleck,
Home Builder: Middlefork Development, LLC,
Architect: Burns + Beyerl Architects
Example of a mid-sized classic formal and open concept dark wood floor and brown floor living room design in Chicago with gray walls, a standard fireplace, a concrete fireplace and no tv
Example of a mid-sized classic formal and open concept dark wood floor and brown floor living room design in Chicago with gray walls, a standard fireplace, a concrete fireplace and no tv
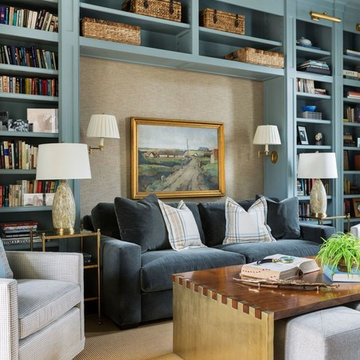
Large elegant freestanding desk home office library photo in Little Rock with blue walls and no fireplace

Artistic Tile
Elegant master white floor freestanding bathtub photo in Other with shaker cabinets, gray cabinets, beige walls, an undermount sink and beige countertops
Elegant master white floor freestanding bathtub photo in Other with shaker cabinets, gray cabinets, beige walls, an undermount sink and beige countertops
Reload the page to not see this specific ad anymore

Summer Beauty onion surround the stone entry columns while the Hydrangea begin to glow from the landscape lighting. Landscape design by John Algozzini. Photo courtesy of Mike Crews Photography.

Kitchen - large traditional galley dark wood floor and brown floor kitchen idea in Jacksonville with shaker cabinets, white cabinets, white backsplash, stainless steel appliances, an island, an undermount sink, marble countertops and porcelain backsplash

Photo courtesy of Chipper Hatter
Example of a mid-sized classic white tile and subway tile marble floor alcove shower design in San Francisco with white cabinets, white walls, an undermount sink, recessed-panel cabinets, a two-piece toilet and marble countertops
Example of a mid-sized classic white tile and subway tile marble floor alcove shower design in San Francisco with white cabinets, white walls, an undermount sink, recessed-panel cabinets, a two-piece toilet and marble countertops

Staircase - mid-sized traditional wooden l-shaped wood railing staircase idea in Little Rock with painted risers

Example of a huge classic l-shaped dark wood floor and brown floor eat-in kitchen design in Chicago with an undermount sink, beaded inset cabinets, multicolored backsplash, stainless steel appliances, an island, gray cabinets, quartzite countertops and stone tile backsplash

Example of a classic light wood floor kitchen design in Omaha with an undermount sink, recessed-panel cabinets, medium tone wood cabinets, gray backsplash and stainless steel appliances
Reload the page to not see this specific ad anymore
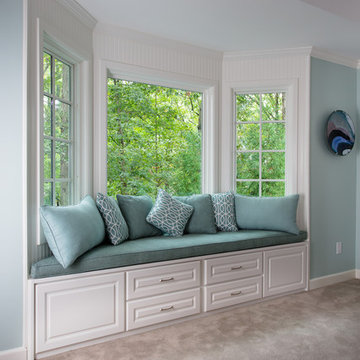
Inspiration for a large timeless master carpeted bedroom remodel in Atlanta with blue walls and no fireplace

Kitchen remodel in Oak Park. TZS Design collaborated on this kitchen design with L'Armadio cabinetry and we are thrilled with results. This large kitchen incorporate state of the art appliances with energy efficient LED and compact fluorescent light fixtures. The cabinetry is all custom designed finished in painted maple with durable quartzite counter tops. Marble accent tile is displayed behind the range with grey ceramic subway tile for a hint of contrast. The floor is durable color body porcelain in large format to minimize grout joints. A TV is cleverly hidden behind a wall cabinet with entertainment style doors. Custom drawer inserts were designed to provide more efficient access to spices and other kitchen related items. Please give us a call for your next kitchen remodel and we will create just the right custom kitchen for you.
Traditional Home Design Ideas
Reload the page to not see this specific ad anymore
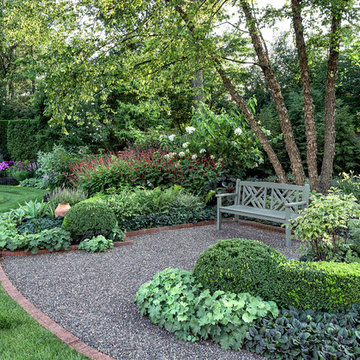
Mike Crews Photography
Photo of a traditional backyard gravel formal garden in Chicago.
Photo of a traditional backyard gravel formal garden in Chicago.

In the kitchen looking toward the living room. Expansive window over kitchen sink. Custom stainless hood on soap stone. White marble counter tops. Combination of white painted and stained oak cabinets. Tin ceiling inlay above island.
Greg Premru
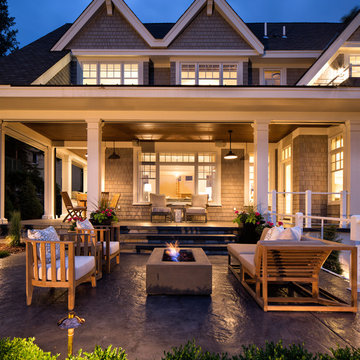
Wrap around porch.
Elegant backyard concrete patio photo in Minneapolis with a fire pit and no cover
Elegant backyard concrete patio photo in Minneapolis with a fire pit and no cover
57




























