White Tile Powder Room Ideas
Refine by:
Budget
Sort by:Popular Today
21 - 40 of 5,698 photos
Item 1 of 4

Example of a transitional white tile and ceramic tile brown floor powder room design in Seattle with light wood cabinets, a two-piece toilet, white walls, a vessel sink, wood countertops and open cabinets

Inspiration for a small transitional gray tile, white tile and porcelain tile dark wood floor and brown floor powder room remodel in New York with furniture-like cabinets, a two-piece toilet, white walls, solid surface countertops, an undermount sink and gray countertops

Suzanna Scott Photography
Inspiration for a mid-sized scandinavian white tile light wood floor powder room remodel in Los Angeles with furniture-like cabinets, black cabinets, a one-piece toilet, white walls, an undermount sink, quartz countertops and black countertops
Inspiration for a mid-sized scandinavian white tile light wood floor powder room remodel in Los Angeles with furniture-like cabinets, black cabinets, a one-piece toilet, white walls, an undermount sink, quartz countertops and black countertops

Eye-Land: Named for the expansive white oak savanna views, this beautiful 5,200-square foot family home offers seamless indoor/outdoor living with five bedrooms and three baths, and space for two more bedrooms and a bathroom.
The site posed unique design challenges. The home was ultimately nestled into the hillside, instead of placed on top of the hill, so that it didn’t dominate the dramatic landscape. The openness of the savanna exposes all sides of the house to the public, which required creative use of form and materials. The home’s one-and-a-half story form pays tribute to the site’s farming history. The simplicity of the gable roof puts a modern edge on a traditional form, and the exterior color palette is limited to black tones to strike a stunning contrast to the golden savanna.
The main public spaces have oversized south-facing windows and easy access to an outdoor terrace with views overlooking a protected wetland. The connection to the land is further strengthened by strategically placed windows that allow for views from the kitchen to the driveway and auto court to see visitors approach and children play. There is a formal living room adjacent to the front entry for entertaining and a separate family room that opens to the kitchen for immediate family to gather before and after mealtime.

Angle Eye Photography
Inspiration for a timeless white tile and marble tile powder room remodel in Philadelphia with furniture-like cabinets, marble countertops and white countertops
Inspiration for a timeless white tile and marble tile powder room remodel in Philadelphia with furniture-like cabinets, marble countertops and white countertops
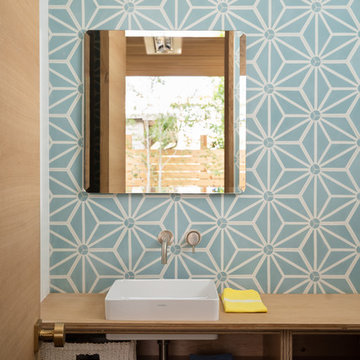
Dane Cronin
Inspiration for a 1960s blue tile, multicolored tile and white tile powder room remodel in Denver with open cabinets, light wood cabinets, a vessel sink and wood countertops
Inspiration for a 1960s blue tile, multicolored tile and white tile powder room remodel in Denver with open cabinets, light wood cabinets, a vessel sink and wood countertops

Example of a small transitional mirror tile, white tile, beige tile and black tile ceramic tile and white floor powder room design in Minneapolis with gray walls, marble countertops, dark wood cabinets, a two-piece toilet, a vessel sink and open cabinets

Amazing 37 sq. ft. bathroom transformation. Our client wanted to turn her bathtub into a shower, and bring light colors to make her small bathroom look more spacious. Instead of only tiling the shower, which would have visually shortened the plumbing wall, we created a feature wall made out of cement tiles to create an illusion of an elongated space. We paired these graphic tiles with brass accents and a simple, yet elegant white vanity to contrast this feature wall. The result…is pure magic ✨

Designed by Cameron Snyder, CKD and Julie Lyons.
Removing the former wall between the kitchen and dining room to create an open floor plan meant the former powder room tucked in a corner needed to be relocated.
Cameron designed a 7' by 6' space framed with curved wall in the middle of the new space to locate the new powder room and it became an instant focal point perfectly located for guests and easily accessible from the kitchen, living and dining room areas.
Both the pedestal lavatory and one piece sanagloss toilet are from TOTO Guinevere collection. Faucet is from the Newport Brass-Bevelle series in Polished Nickel with lever handles.

Powder room - contemporary white tile light wood floor and beige floor powder room idea in Orange County with white walls, a vessel sink, wood countertops and gray countertops
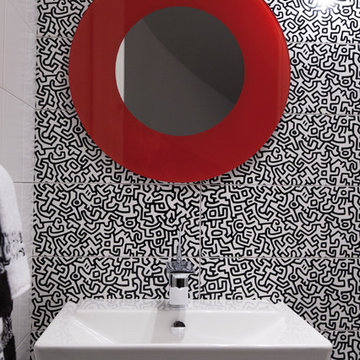
This black and white compact powder room is inspired by Keith Haring. Using ceramic tile with his designs makes for an "artful loo." The red accents highlight the whimsical aspects.
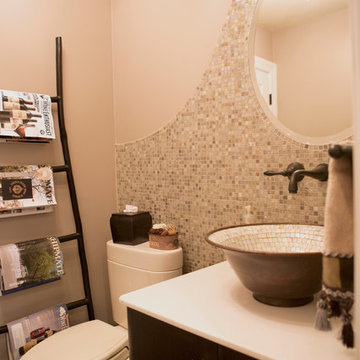
Mid-sized trendy white tile and mosaic tile powder room photo in Philadelphia with flat-panel cabinets, dark wood cabinets, beige walls, a vessel sink, solid surface countertops and a two-piece toilet
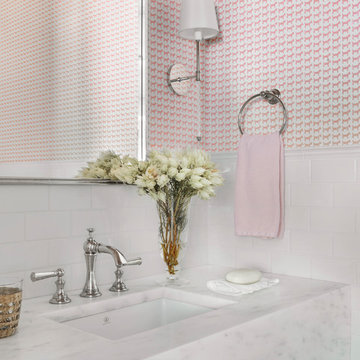
Alise O'Brien
Example of a mid-sized classic white tile and subway tile powder room design in St Louis with pink walls, an undermount sink, marble countertops and white countertops
Example of a mid-sized classic white tile and subway tile powder room design in St Louis with pink walls, an undermount sink, marble countertops and white countertops

The home's powder room showcases a custom crafted distressed 'vanity' with a farmhouse styled sink. The mirror completes the space.
Inspiration for a mid-sized farmhouse white tile medium tone wood floor and brown floor powder room remodel in Other with open cabinets, distressed cabinets, white walls, a vessel sink, wood countertops and brown countertops
Inspiration for a mid-sized farmhouse white tile medium tone wood floor and brown floor powder room remodel in Other with open cabinets, distressed cabinets, white walls, a vessel sink, wood countertops and brown countertops

Jeri Koegal Photography,
Hawker Construction
Inspiration for a mid-sized contemporary white tile and porcelain tile ceramic tile and black floor powder room remodel in Orange County with flat-panel cabinets, gray cabinets, a one-piece toilet, white walls, a vessel sink and quartz countertops
Inspiration for a mid-sized contemporary white tile and porcelain tile ceramic tile and black floor powder room remodel in Orange County with flat-panel cabinets, gray cabinets, a one-piece toilet, white walls, a vessel sink and quartz countertops

Example of a small minimalist white tile and metal tile porcelain tile and white floor powder room design in Miami with flat-panel cabinets, white cabinets, a two-piece toilet, white walls, an integrated sink and quartzite countertops
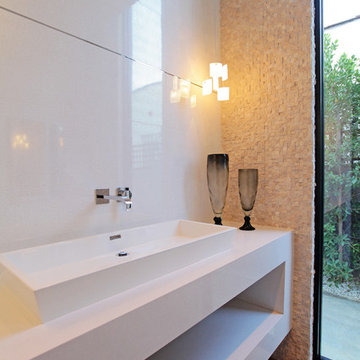
Tulips Chandelier by Light In Art
Inspiration for a contemporary white tile powder room remodel in Los Angeles with a vessel sink
Inspiration for a contemporary white tile powder room remodel in Los Angeles with a vessel sink
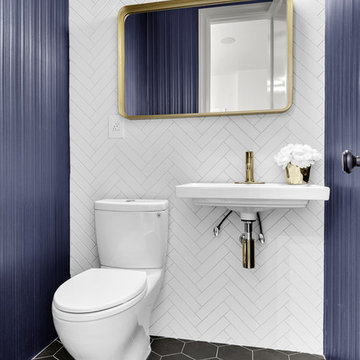
Example of a transitional white tile gray floor powder room design in New York with a two-piece toilet, blue walls and a wall-mount sink

This powder room was created from a small closet. It is 4' x 3'.
Small trendy white tile and porcelain tile ceramic tile powder room photo in New York with a one-piece toilet, gray walls and a wall-mount sink
Small trendy white tile and porcelain tile ceramic tile powder room photo in New York with a one-piece toilet, gray walls and a wall-mount sink
White Tile Powder Room Ideas

Large tuscan white tile light wood floor powder room photo in Dallas with furniture-like cabinets, brown cabinets, beige walls, an integrated sink, marble countertops and white countertops
2





