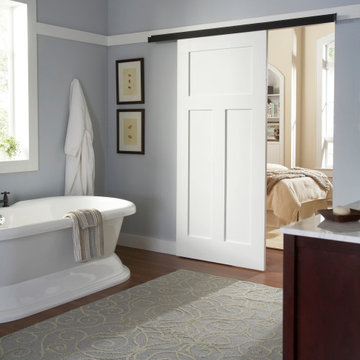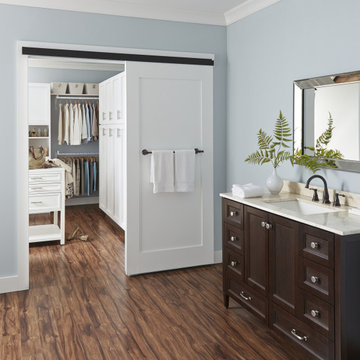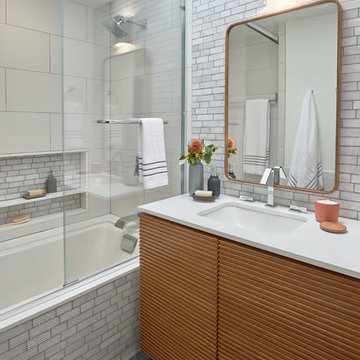Home Design Ideas

Example of a mid-sized transitional l-shaped slate floor and gray floor eat-in kitchen design in San Diego with a farmhouse sink, shaker cabinets, quartzite countertops, stainless steel appliances, an island, gray countertops, white cabinets and white backsplash

Dedicated laundry room - transitional single-wall gray floor dedicated laundry room idea in DC Metro with an undermount sink, shaker cabinets, blue cabinets, wood countertops, white walls, a side-by-side washer/dryer and white countertops

Example of a large urban single-wall concrete floor and gray floor seated home bar design in Omaha with open cabinets, brick backsplash, medium tone wood cabinets and granite countertops
Find the right local pro for your project

The lower level of this modern farmhouse features a large game room that connects out to the screen porch, pool terrace and fire pit beyond. One end of the space is a large lounge area for watching TV and the other end has a built-in wet bar and accordion windows that open up to the screen porch. The TV is concealed by barn doors with salvaged barn wood on a shiplap wall.
Photography by Todd Crawford

Kids' room - large transitional girl dark wood floor and brown floor kids' room idea in San Francisco with gray walls
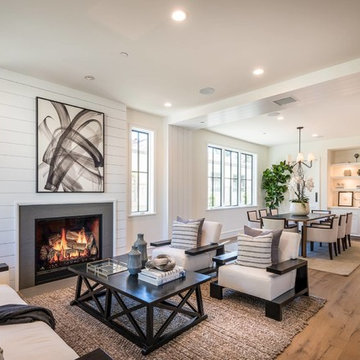
Inspiration for a transitional open concept medium tone wood floor and brown floor living room remodel in Los Angeles with white walls, a standard fireplace and no tv

Less is More modern interior approach includes simple hardwood floor,single wall solid black laminate kitchen cabinetry and kitchen island, clean straight open space layout. A lack of clutter and bold accent color palettes tie into the minimalist approach to modern design.

Lindsay Chambers Design, Roger Davies Photography
Example of a mid-sized classic master white tile and marble tile white floor bathroom design in Los Angeles with purple cabinets, an undermount sink, marble countertops, a hinged shower door, recessed-panel cabinets and beige walls
Example of a mid-sized classic master white tile and marble tile white floor bathroom design in Los Angeles with purple cabinets, an undermount sink, marble countertops, a hinged shower door, recessed-panel cabinets and beige walls
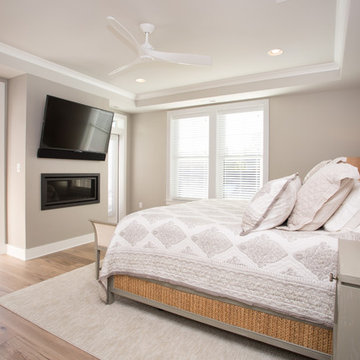
Large beach style master light wood floor and beige floor bedroom photo in Other with beige walls and a ribbon fireplace
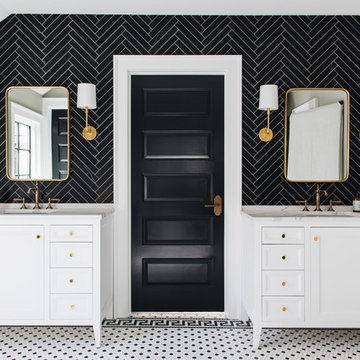
Inspiration for a transitional master black tile multicolored floor bathroom remodel in Grand Rapids with white cabinets, an undermount sink and recessed-panel cabinets

Rob Karosis Photography
Home office library - coastal medium tone wood floor home office library idea in Boston
Home office library - coastal medium tone wood floor home office library idea in Boston

Perimeter counters and island in Wicked White quartzite.
Mid-sized trendy l-shaped medium tone wood floor and brown floor eat-in kitchen photo in Boston with a farmhouse sink, recessed-panel cabinets, white cabinets, quartzite countertops, white backsplash, porcelain backsplash, stainless steel appliances and an island
Mid-sized trendy l-shaped medium tone wood floor and brown floor eat-in kitchen photo in Boston with a farmhouse sink, recessed-panel cabinets, white cabinets, quartzite countertops, white backsplash, porcelain backsplash, stainless steel appliances and an island

Example of a huge mountain style master carpeted and gray floor bedroom design in Other with white walls, a standard fireplace and a stone fireplace

Large mountain style l-shaped brown floor and dark wood floor eat-in kitchen photo in Charleston with shaker cabinets, stainless steel appliances, an island, dark wood cabinets, a farmhouse sink, quartzite countertops, gray backsplash and stone tile backsplash
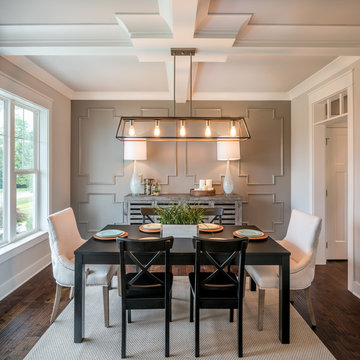
Jason Sandy www.AngleEyePhotography.com
Inspiration for a cottage dark wood floor and brown floor enclosed dining room remodel in Philadelphia with white walls
Inspiration for a cottage dark wood floor and brown floor enclosed dining room remodel in Philadelphia with white walls

www.troythiesphoto.com
Inspiration for a mid-sized coastal gray floor and travertine floor sunroom remodel in Minneapolis with a standard fireplace, a standard ceiling and a brick fireplace
Inspiration for a mid-sized coastal gray floor and travertine floor sunroom remodel in Minneapolis with a standard fireplace, a standard ceiling and a brick fireplace
Home Design Ideas

Example of a large minimalist white three-story mixed siding exterior home design in Houston with a metal roof

Example of a trendy master white tile and marble tile light wood floor and beige floor bathroom design in New York with flat-panel cabinets, light wood cabinets, a wall-mount toilet, white walls and an undermount sink
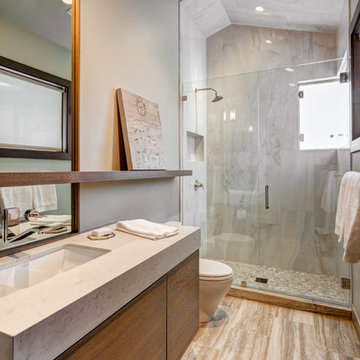
Alan Blakely
Alcove shower - mid-sized modern master beige tile, gray tile and stone slab porcelain tile and brown floor alcove shower idea in Salt Lake City with flat-panel cabinets, dark wood cabinets, a one-piece toilet, gray walls, an undermount sink, laminate countertops and a hinged shower door
Alcove shower - mid-sized modern master beige tile, gray tile and stone slab porcelain tile and brown floor alcove shower idea in Salt Lake City with flat-panel cabinets, dark wood cabinets, a one-piece toilet, gray walls, an undermount sink, laminate countertops and a hinged shower door
2600

























