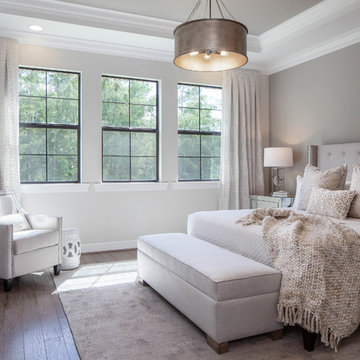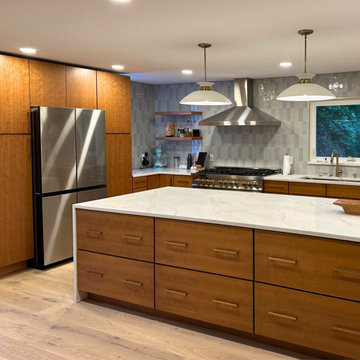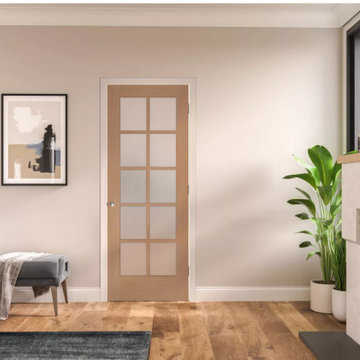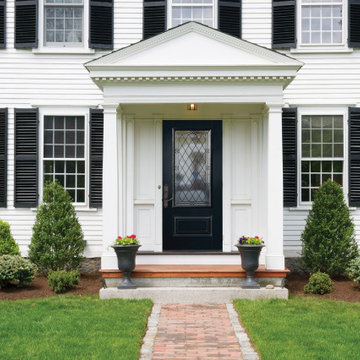Home Design Ideas

Kitchen - traditional kitchen idea in Orange County with recessed-panel cabinets, white cabinets and gray countertops

Photo by Jordan Powers
Example of a mid-sized transitional 3/4 gray tile, white tile and mosaic tile bathroom design in New York with flat-panel cabinets, dark wood cabinets, a one-piece toilet, an undermount sink and white countertops
Example of a mid-sized transitional 3/4 gray tile, white tile and mosaic tile bathroom design in New York with flat-panel cabinets, dark wood cabinets, a one-piece toilet, an undermount sink and white countertops

Example of a small transitional 3/4 gray tile and subway tile marble floor and gray floor bathroom design in New York with shaker cabinets, white cabinets, a two-piece toilet, gray walls, marble countertops and white countertops
Find the right local pro for your project

Chipper Hatter Photography
Mid-sized trendy master white tile and porcelain tile cement tile floor and black floor bathroom photo in San Diego with flat-panel cabinets, black cabinets, a one-piece toilet, white walls, an undermount sink, quartz countertops and white countertops
Mid-sized trendy master white tile and porcelain tile cement tile floor and black floor bathroom photo in San Diego with flat-panel cabinets, black cabinets, a one-piece toilet, white walls, an undermount sink, quartz countertops and white countertops

2018 Artisan Home Tour
Photo: LandMark Photography
Builder: City Homes, LLC
Example of a classic l-shaped medium tone wood floor and brown floor kitchen pantry design in Minneapolis with open cabinets, white cabinets and brown countertops
Example of a classic l-shaped medium tone wood floor and brown floor kitchen pantry design in Minneapolis with open cabinets, white cabinets and brown countertops

Example of a mid-sized transitional l-shaped medium tone wood floor and brown floor kitchen design in DC Metro with a farmhouse sink, raised-panel cabinets, white cabinets, quartz countertops, white backsplash, subway tile backsplash, stainless steel appliances and white countertops

The kitchen of a new Mediterranean/Transitional style home in Atlanta. Features include custom wood cabinetry (Sherwin Williams Elder White) to the ceiling with soft close feature, quartz countertops (Quartzite Calacatta), stone backsplash (3x6 Valentino White Tile), under cabinet lighting, stainless steel farm sink, and DCS stainless steel appliances including 48" gas range, double drawer dishwasher and double door refrigerator. The huge island overlooks the family room and houses the Sharp Microwave Drawer. The wall color is Popular Gray Flat (SW 6071). Designed by Price Residential Design; Built by Epic Development; Interior Design by Mike Horton; Photo by Brian Gassel
Reload the page to not see this specific ad anymore

The formal proportions, material consistency, and painstaking craftsmanship in Five Shadows were all deliberately considered to enhance privacy, serenity, and a profound connection to the outdoors.
Architecture by CLB – Jackson, Wyoming – Bozeman, Montana. Interiors by Philip Nimmo Design.

TREX Pergolas can look just like wood but perform much better for a maintenance free experience for years. Although there are standard kits like 12' x 16' (etc), we can also custom design something totally unique to you!

Beach style 3/4 blue tile gray floor bathroom photo in Orange County with light wood cabinets, gray walls, an undermount sink, gray countertops and shaker cabinets

Living room - contemporary living room idea in Tampa with beige walls and a ribbon fireplace

A master bath renovation in a lake front home with a farmhouse vibe and easy to maintain finishes.
Mid-sized cottage 3/4 porcelain tile, black floor, double-sink and shiplap wall toilet room photo in Chicago with distressed cabinets, marble countertops, white countertops, a freestanding vanity, gray walls and flat-panel cabinets
Mid-sized cottage 3/4 porcelain tile, black floor, double-sink and shiplap wall toilet room photo in Chicago with distressed cabinets, marble countertops, white countertops, a freestanding vanity, gray walls and flat-panel cabinets

Previously used as an office, this space had an awkwardly placed window to the left of the fireplace. By removing the window and building a bookcase to match the existing, the room feels balanced and symmetrical. Panel molding was added (by the homeowner!) and the walls were lacquered a deep navy. Bold modern green lounge chairs and a trio of crystal pendants make this cozy lounge next level. A console with upholstered ottomans keeps cocktails at the ready while adding two additional seats.
Reload the page to not see this specific ad anymore

Inspiration for a mid-sized transitional master blue tile and ceramic tile white floor, porcelain tile and double-sink alcove shower remodel in Chicago with shaker cabinets, light wood cabinets, an undermount sink, quartz countertops, a hinged shower door and white countertops

A full Corian shower in bright white ensures that this small bathroom will never feel cramped. A recessed niche with back-lighting is a fun way to add an accent detail within the shower. The niche lighting can also act as a night light for guests that are sleeping in the main basement space.
Photos by Spacecrafting Photography

Inspiration for a transitional medium tone wood floor and brown floor bedroom remodel in Other with gray walls
Home Design Ideas
Reload the page to not see this specific ad anymore

Large transitional l-shaped medium tone wood floor and brown floor eat-in kitchen photo in Other with a farmhouse sink, shaker cabinets, granite countertops, stainless steel appliances, an island, black countertops, beige cabinets, beige backsplash and stone slab backsplash

Expansive master bedroom with textured grey accent wall, custom white trim, crown, and white walls, and dark hardwood flooring. Large bay window with park view. Dark grey velvet platform bed with velvet bench and headboard. Gas-fired fireplace with custom grey marble surround. White tray ceiling with recessed lighting.

Our remodeled 1994 Deck House was a stunning hit with our clients. All original moulding, trim, truss systems, exposed posts and beams and mahogany windows were kept in tact and refinished as requested. All wood ceilings in each room were painted white to brighten and lift the interiors. This is the view looking from the living room toward the kitchen. Our mid-century design is timeless and remains true to the modernism movement.
56




























