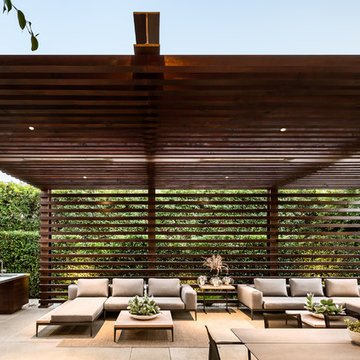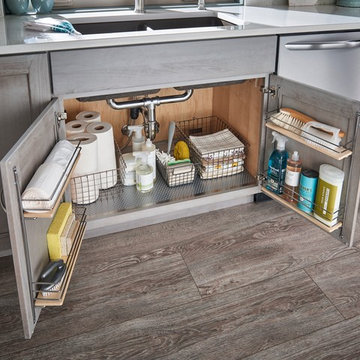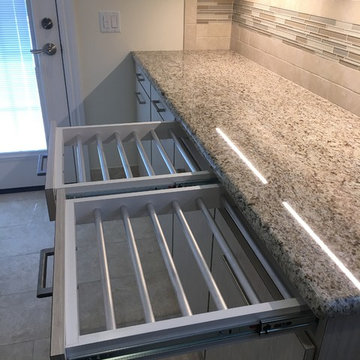Home Design Ideas

Bathroom - coastal kids' white tile and subway tile multicolored floor and cement tile floor bathroom idea in San Francisco with shaker cabinets, blue cabinets, white walls, an undermount sink, white countertops, a two-piece toilet and quartz countertops

Inspiration for a coastal single-wall dark wood floor wet bar remodel in Other with an undermount sink, glass-front cabinets, white cabinets, white backsplash and white countertops

Ciro Coelho Photography
Example of a trendy patio design in Santa Barbara
Example of a trendy patio design in Santa Barbara
Find the right local pro for your project

Inspiration for a large contemporary formal and open concept living room remodel in Other with beige walls, a ribbon fireplace, a tile fireplace and no tv

Inspiration for a large country look-out vinyl floor and gray floor basement remodel in Detroit with gray walls

Beach style master gray tile medium tone wood floor and beige floor bathroom photo in Miami with recessed-panel cabinets, white cabinets, gray walls, an undermount sink and a hinged shower door

American traditional Spring Valley home looking to add an outdoor living room designed and built to look original to the home building on the existing trim detail and infusing some fresh finish options.
Project highlights include: split brick with decorative craftsman columns, wet stamped concrete and coffered ceiling with oversized beams and T&G recessed ceiling. 2 French doors were added for access to the new living space.
We also included a wireless TV/Sound package and a complete pressure wash and repaint of home.
Photo Credit: TK Images

Grays add a softness to the design, whether as a primary color, shown in the kitchen here, or as a secondary color, often on an island.
Gray is the perfect fit for the growing trend of Transitional design. The washed look and character of Peppercorn cherry paired with our Boardwalk door style creates a naturally calm and simple space. Designing with consistent horizontal sight lines, linear crown and a blended color palette are a few of the key elements to create a Transitional haven.
Pairing gray toned finishes, such as stain and paint, allows you to showcase multiple textures and values for creating depth through a layered approach.

Ryan Garvin
Large elegant master alcove shower photo in Orange County with an undermount tub, flat-panel cabinets and medium tone wood cabinets
Large elegant master alcove shower photo in Orange County with an undermount tub, flat-panel cabinets and medium tone wood cabinets

This space is made for entertaining.The full bar includes a microwave, sink and full full size refrigerator along with ample cabinets so you have everything you need on hand without running to the kitchen. Upholstered swivel barstools provide extra seating and an easy view of the bartender or screen.
Even though it's on the lower level, lots of windows provide plenty of natural light so the space feels anything but dungeony. Wall color, tile and materials carry over the general color scheme from the upper level for a cohesive look, while darker cabinetry and reclaimed wood accents help set the space apart.
Jake Boyd Photography

Photo- Lisa Romerein
Inspiration for a mediterranean l-shaped dark wood floor and brown floor open concept kitchen remodel in San Francisco with an undermount sink, flat-panel cabinets, white cabinets, white backsplash, stainless steel appliances and an island
Inspiration for a mediterranean l-shaped dark wood floor and brown floor open concept kitchen remodel in San Francisco with an undermount sink, flat-panel cabinets, white cabinets, white backsplash, stainless steel appliances and an island

Klopf Architecture, Arterra Landscape Architects and Henry Calvert of Calvert Ventures Designed and built a new warm, modern, Eichler-inspired, open, indoor-outdoor home on a deeper-than-usual San Mateo Highlands property where an original Eichler house had burned to the ground.
The owners wanted multi-generational living and larger spaces than the original home offered, but all parties agreed that the house should respect the neighborhood and blend in stylistically with the other Eichlers. At first the Klopf team considered re-using what little was left of the original home and expanding on it. But after discussions with the owner and builder, all parties agreed that the last few remaining elements of the house were not practical to re-use, so Klopf Architecture designed a new home that pushes the Eichler approach in new directions.
One disadvantage of Eichler production homes is that the house designs were not optimized for each specific lot. A new custom home offered the team a chance to start over. In this case, a longer house that opens up sideways to the south fit the lot better than the original square-ish house that used to open to the rear (west). Accordingly, the Klopf team designed an L-shaped “bar” house with a large glass wall with large sliding glass doors that faces sideways instead of to the rear like a typical Eichler. This glass wall opens to a pool and landscaped yard designed by Arterra Landscape Architects.
Driving by the house, one might assume at first glance it is an Eichler because of the horizontality, the overhanging flat roof eaves, the dark gray vertical siding, and orange solid panel front door, but the house is designed for the 21st Century and is not meant to be a “Likeler.” You won't see any posts and beams in this home. Instead, the ceiling decking is a western red cedar that covers over all the beams. Like Eichlers, this cedar runs continuously from inside to out, enhancing the indoor / outdoor feeling of the house, but unlike Eichlers it conceals a cavity for lighting, wiring, and insulation. Ceilings are higher, rooms are larger and more open, the master bathroom is light-filled and more generous, with a separate tub and shower and a separate toilet compartment, and there is plenty of storage. The garage even easily fits two of today's vehicles with room to spare.
A massive 49-foot by 12-foot wall of glass and the continuity of materials from inside to outside enhance the inside-outside living concept, so the owners and their guests can flow freely from house to pool deck to BBQ to pool and back.
During construction in the rough framing stage, Klopf thought the front of the house appeared too tall even though the house had looked right in the design renderings (probably because the house is uphill from the street). So Klopf Architecture paid the framer to change the roofline from how we had designed it to be lower along the front, allowing the home to blend in better with the neighborhood. One project goal was for people driving up the street to pass the home without immediately noticing there is an "imposter" on this lot, and making that change was essential to achieve that goal.
This 2,606 square foot, 3 bedroom, 3 bathroom Eichler-inspired new house is located in San Mateo in the heart of the Silicon Valley.
Klopf Architecture Project Team: John Klopf, AIA, Klara Kevane
Landscape Architect: Arterra Landscape Architects
Contractor: Henry Calvert of Calvert Ventures
Photography ©2016 Mariko Reed
Location: San Mateo, CA
Year completed: 2016

Location: Bethesda, MD, USA
This total revamp turned out better than anticipated leaving the clients thrilled with the outcome.
Finecraft Contractors, Inc.
Interior Designer: Anna Cave
Susie Soleimani Photography
Blog: http://graciousinteriors.blogspot.com/2016/07/from-cellar-to-stellar-lower-level.html

MASTER BATH
Inspiration for an industrial master black and white tile and subway tile medium tone wood floor corner shower remodel in DC Metro with white walls and an undermount sink
Inspiration for an industrial master black and white tile and subway tile medium tone wood floor corner shower remodel in DC Metro with white walls and an undermount sink

Mid-sized elegant entryway photo in Nashville with a medium wood front door and blue walls

Example of a large transitional master white tile and stone slab marble floor bathroom design in Chicago with recessed-panel cabinets, white cabinets, white walls, an undermount sink and solid surface countertops

We have years of experience working in houses, high-rise residential condominium buildings, restaurants, offices and build-outs of all commercial spaces in the Chicago-land area.
Home Design Ideas

This 1970 original beach home needed a full remodel. All plumbing and electrical, all ceilings and drywall, as well as the bathrooms, kitchen and other cosmetic surfaces. The light grey and blue palate is perfect for this beach cottage. The modern touches and high end finishes compliment the design and balance of this space.

Architecture 753 Development, Cabinetry Four Brothers LLC
Eat-in kitchen - mid-sized contemporary l-shaped medium tone wood floor eat-in kitchen idea in DC Metro with white backsplash, ceramic backsplash, an undermount sink, flat-panel cabinets, medium tone wood cabinets, marble countertops, stainless steel appliances and an island
Eat-in kitchen - mid-sized contemporary l-shaped medium tone wood floor eat-in kitchen idea in DC Metro with white backsplash, ceramic backsplash, an undermount sink, flat-panel cabinets, medium tone wood cabinets, marble countertops, stainless steel appliances and an island
280

























