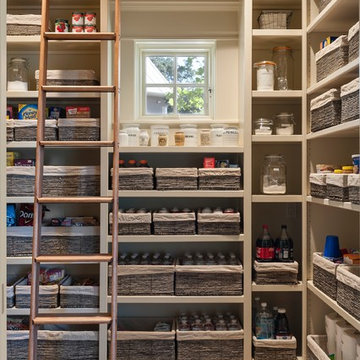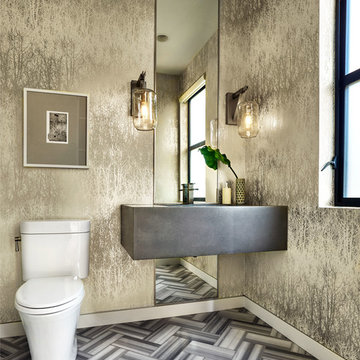Home Design Ideas

Randall Perry Photography
Landscaping:
Mandy Springs Nursery
In ground pool:
The Pool Guys
Example of a mountain style dark wood floor eat-in kitchen design in New York with raised-panel cabinets, dark wood cabinets, black backsplash, stainless steel appliances, an island and slate backsplash
Example of a mountain style dark wood floor eat-in kitchen design in New York with raised-panel cabinets, dark wood cabinets, black backsplash, stainless steel appliances, an island and slate backsplash

A custom home builder in Chicago's western suburbs, Summit Signature Homes, ushers in a new era of residential construction. With an eye on superb design and value, industry-leading practices and superior customer service, Summit stands alone. Custom-built homes in Clarendon Hills, Hinsdale, Western Springs, and other western suburbs.
Find the right local pro for your project

Kitchen features all Wood-Mode cabinets. Perimeter features the Vanguard Plus door style on Plain Sawn Walnut. Storage wall features large pull-out pantry. Flooring by Porcelanosa, Rapid Gris.
All pictures are copyright Wood-Mode. For promotional use only.
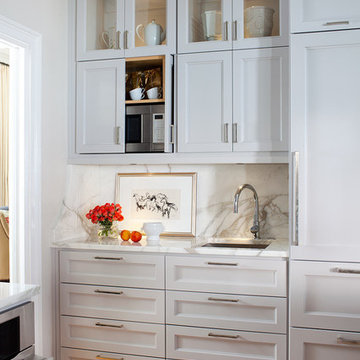
Inspiration for a transitional l-shaped eat-in kitchen remodel in Atlanta with an undermount sink, recessed-panel cabinets, gray cabinets, marble countertops, white backsplash, paneled appliances and marble backsplash

Elliott Johnson Photographer
Example of a country gray two-story gable roof design in San Luis Obispo with a metal roof
Example of a country gray two-story gable roof design in San Luis Obispo with a metal roof
Reload the page to not see this specific ad anymore
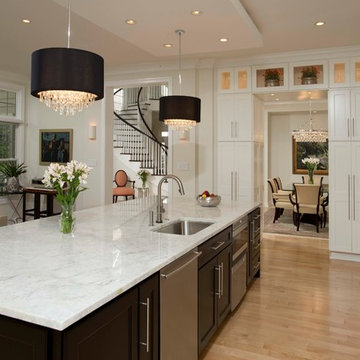
The simple use of black and white…classic, timeless, elegant. No better words could describe the renovation of this kitchen, dining room and seating area.
First, an amazing wall of custom cabinets was installed. The home’s 10’ ceilings provided a nice opportunity to stack up decorative glass cabinetry and highly crafted crown moldings on top, while maintaining a considerable amount of cabinetry just below it. The custom-made brush stroke finished cabinetry is highlighted by a chimney-style wood hood surround with leaded glass cabinets. Custom display cabinets with leaded glass also separate the kitchen from the dining room.
Next, the homeowner installed a 5’ x 14’ island finished in black. It houses the main sink with a pedal style control disposal, dishwasher, microwave, second bar sink, beverage center refrigerator and still has room to sit five to six people. The hardwood floor in the kitchen and family room matches the rest of the house.
The homeowner wanted to use a very selective white quartzite stone for counters and backsplash to add to the brightness of their kitchen. Contemporary chandeliers over the island are timeless and elegant. High end appliances covered by custom panels are part of this featured project, both to satisfy the owner’s needs and to implement the classic look desired for this kitchen.
Beautiful dining and living areas surround this kitchen. All done in a contemporary style to create a seamless design and feel the owner had in mind.

The bold and rustic kitchen is large enough to cook and entertain for many guests. The edges of the soapstone counter tops were left unfinished to add to the home's rustic charm.
Interior Design: Megan at M Design and Interiors

Peter Koenig Landscape Designer, Gene Radding General Contracting, Creative Environments Swimming Pool Construction
Huge trendy backyard concrete paver and l-shaped hot tub photo in San Francisco
Huge trendy backyard concrete paver and l-shaped hot tub photo in San Francisco
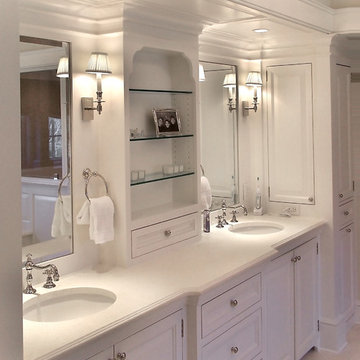
This custom designed vanity has his/hers linen storage cabinets, as well as medicine cabinets at each end.
Inspiration for a timeless bathroom remodel in New York
Inspiration for a timeless bathroom remodel in New York
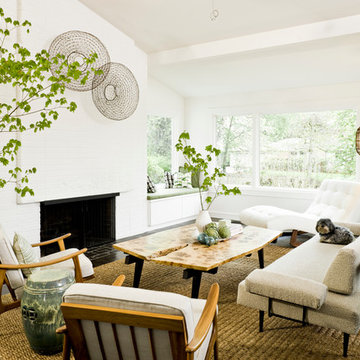
Nearly all the furnishings, including a gorgeous rocking chaise, are vintage finds that we reupholstered and refinished; one exception is a coffee table that Jessica’s husband, architect Yianni Doulis, made from a slab of locally salvaged Eastern hard rock maple.
Reload the page to not see this specific ad anymore

David Deitrich
Mountain style dark wood floor and brown floor sunroom photo in Other with a stone fireplace and a standard ceiling
Mountain style dark wood floor and brown floor sunroom photo in Other with a stone fireplace and a standard ceiling
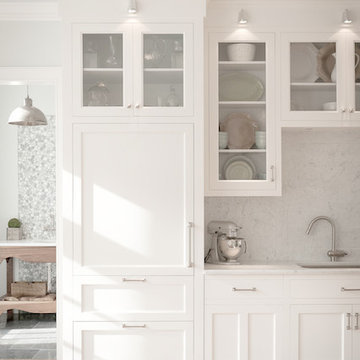
Photos by Martin Scott Powell
Example of a classic kitchen design in New York with glass-front cabinets, an undermount sink, white cabinets, white backsplash, stone slab backsplash and paneled appliances
Example of a classic kitchen design in New York with glass-front cabinets, an undermount sink, white cabinets, white backsplash, stone slab backsplash and paneled appliances
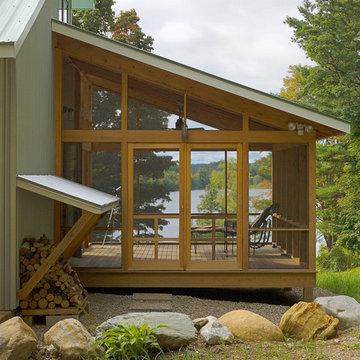
http://susanteare.com
This is an example of a rustic screened-in porch design in Burlington with decking and a roof extension.
This is an example of a rustic screened-in porch design in Burlington with decking and a roof extension.
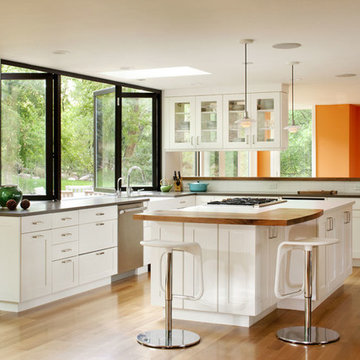
The kitchen is large space with an open setting. While the island is small and only seats two, there is still space in the dining area and the window bar.
Tim Murphy/FotoImagery.com
Home Design Ideas
Reload the page to not see this specific ad anymore

area rug, arts and crafts, cabin, cathedral ceiling, large window, overstuffed, paprika, red sofa, rustic, stone coffee table, stone fireplace, tv over fireplace, wood ceiling,
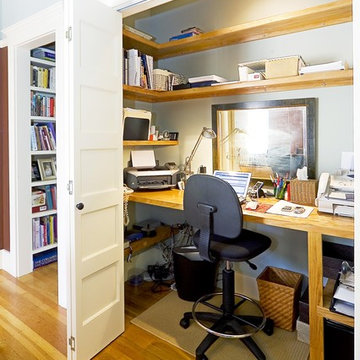
Efficient use of a closet in the dining room, which doubles as a home office that can be closed off when needed!
Photo: Reflex Imaging
Elegant built-in desk medium tone wood floor home office photo in San Francisco with gray walls
Elegant built-in desk medium tone wood floor home office photo in San Francisco with gray walls
64

























