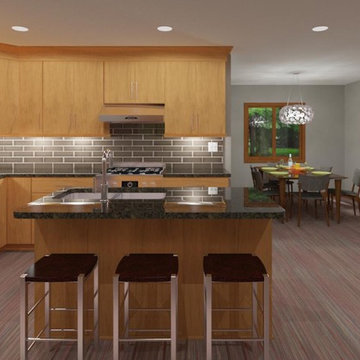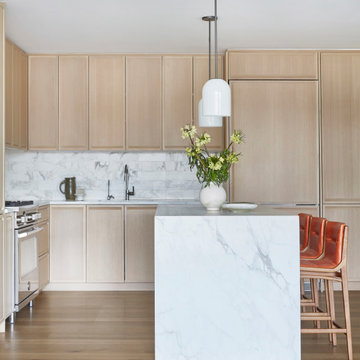Home Design Ideas

Example of a tuscan u-shaped medium tone wood floor and brown floor kitchen design in Minneapolis with an undermount sink, recessed-panel cabinets, green cabinets, white backsplash, stainless steel appliances, an island and white countertops

Photographer Kat Alves
Bathroom - large transitional master white tile and mosaic tile marble floor bathroom idea in Sacramento with white walls
Bathroom - large transitional master white tile and mosaic tile marble floor bathroom idea in Sacramento with white walls

Inspiration for a transitional single-wall dark wood floor home bar remodel in Other with no sink, glass-front cabinets, beige cabinets and white countertops
Find the right local pro for your project

Bernard Andre
Inspiration for a large contemporary master beige tile, multicolored tile and mosaic tile porcelain tile and gray floor corner shower remodel in San Francisco with an undermount tub, gray walls and a hinged shower door
Inspiration for a large contemporary master beige tile, multicolored tile and mosaic tile porcelain tile and gray floor corner shower remodel in San Francisco with an undermount tub, gray walls and a hinged shower door

Detached covered patio made of custom milled cypress which is durable and weather-resistant.
Amenities include a full outdoor kitchen, masonry wood burning fireplace and porch swing.

This Beautiful Master Bathroom blurs the lines between modern and contemporary. Take a look at this beautiful chrome bath fixture! We used marble style ceramic tile for the floors and walls, as well as the shower niche. The shower has a glass enclosure with hinged door. Large wall mirrors with lighted sconces, recessed lighting in the shower and a privacy wall to hide the toilet help make this bathroom a one for the books!
Photo: Matthew Burgess Media

This spacious kitchen with beautiful views features a prefinished cherry flooring with a very dark stain. We custom made the white shaker cabinets and paired them with a rich brown quartz composite countertop. A slate blue glass subway tile adorns the backsplash. We fitted the kitchen with a stainless steel apron sink. The same white and brown color palette has been used for the island. We also equipped the island area with modern pendant lighting and bar stools for seating.
Project by Portland interior design studio Jenni Leasia Interior Design. Also serving Lake Oswego, West Linn, Vancouver, Sherwood, Camas, Oregon City, Beaverton, and the whole of Greater Portland.
For more about Jenni Leasia Interior Design, click here: https://www.jennileasiadesign.com/
To learn more about this project, click here:
https://www.jennileasiadesign.com/lake-oswego

The formal proportions, material consistency, and painstaking craftsmanship in Five Shadows were all deliberately considered to enhance privacy, serenity, and a profound connection to the outdoors.
Architecture by CLB – Jackson, Wyoming – Bozeman, Montana. Interiors by Philip Nimmo Design.

Inspiration for a large transitional l-shaped dark wood floor and brown floor kitchen remodel in Other with white cabinets, quartz countertops, gray backsplash, stainless steel appliances, an island, an undermount sink, shaker cabinets and stone tile backsplash

Inspired by the clients ideas and preferences this transitional kitchen remodel is packed with custom features. They include a spacious island –designed for prepping and entertaining, dark chocolate cabinetry, light Cashmere White granite counters for contrast, built in Sub Zero refrigeration, Wolf range top, stainless pendants and hardware that adds sparkle. The full height granite back-splash provides a dramatic look and is practical for easy cleaning.

In this lovely, luxurious master bedroom, we installed the headboard wallpaper with a white and gold pattern, and painted the walls and trim in a fresh soft white. Gold accents tie everything together!

Sponsored
Columbus, OH
Trish Takacs Design
Award Winning & Highly Skilled Kitchen & Bath Designer in Columbus

Interior Design: Tucker Thomas Interior Design
Builder: Structural Image
Photography: Spacecrafting
Custom Cabinetry: Engstrom
Wood Products
Inspiration for a mid-sized timeless multicolored floor mudroom remodel in Minneapolis
Inspiration for a mid-sized timeless multicolored floor mudroom remodel in Minneapolis

Katie Nixon Photography, Caitlin Wilson Design
Example of a trendy black floor mudroom design in Dallas with blue walls
Example of a trendy black floor mudroom design in Dallas with blue walls

Charlotte A Sport Model - Tradition Collection
Pricing, floorplans, virtual tours, community information, and more at https://www.robertthomashomes.com/
Home Design Ideas

Mid-sized transitional master dark wood floor and brown floor bedroom photo in DC Metro with gray walls and no fireplace

Alyssa Kirsten
Open concept kitchen - small contemporary u-shaped light wood floor open concept kitchen idea in New York with an undermount sink, flat-panel cabinets, gray cabinets, quartz countertops, white backsplash, stone tile backsplash, stainless steel appliances and no island
Open concept kitchen - small contemporary u-shaped light wood floor open concept kitchen idea in New York with an undermount sink, flat-panel cabinets, gray cabinets, quartz countertops, white backsplash, stone tile backsplash, stainless steel appliances and no island
56




























