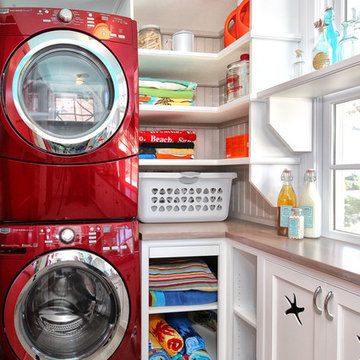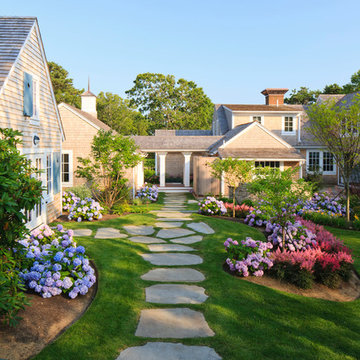Home Design Ideas

Photos by Spacecrafting
Large transitional l-shaped dark wood floor and brown floor enclosed kitchen photo in Minneapolis with a farmhouse sink, white cabinets, stainless steel appliances, soapstone countertops, an island and shaker cabinets
Large transitional l-shaped dark wood floor and brown floor enclosed kitchen photo in Minneapolis with a farmhouse sink, white cabinets, stainless steel appliances, soapstone countertops, an island and shaker cabinets

By rearranging the space entirely and using great finish materials we get a great bathroom.
Elegant white tile multicolored floor bathroom photo in New York with an undermount sink, dark wood cabinets, green walls and recessed-panel cabinets
Elegant white tile multicolored floor bathroom photo in New York with an undermount sink, dark wood cabinets, green walls and recessed-panel cabinets

A white farm sink amid rich cherry cabinets with soapstone countertops, under an arched window, look as timeless as they were meant to.
Photo: Nancy E. Hill
Find the right local pro for your project

Valencia 1180: Elevation “E”, open Model for Viewing at the Murano at Miromar Lakes Beach & Country Club Homes in Estero, Florida.
Visit www.ArthurRutenbergHomes.com to view other Models.
3 BEDROOMS / 3.5 Baths / Den / Bonus room 3,687 square feet
Plan Features:
Living Area: 3687
Total Area: 5143
Bedrooms: 3
Bathrooms: 3
Stories: 1
Den: Standard
Bonus Room: Standard

Inspiration for a rustic kitchen remodel in Other with paneled appliances, wood countertops, recessed-panel cabinets, medium tone wood cabinets, brown backsplash and metal backsplash
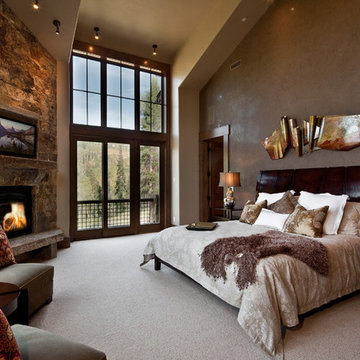
Inspiration for a rustic bedroom remodel in Salt Lake City with a corner fireplace and a stone fireplace
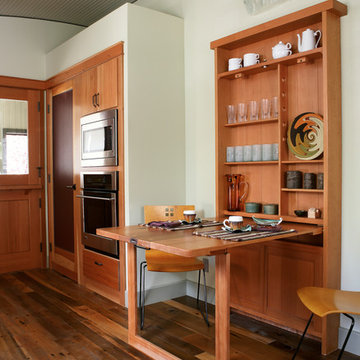
Eat-in kitchen - contemporary eat-in kitchen idea in Los Angeles with flat-panel cabinets and medium tone wood cabinets
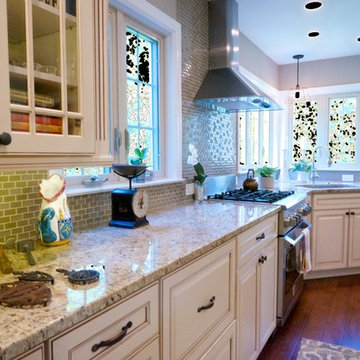
Sponsored
Plain City, OH
Kuhns Contracting, Inc.
Central Ohio's Trusted Home Remodeler Specializing in Kitchens & Baths

This guest bathroom features white subway tile with black marble accents and a leaded glass window. Black trim and crown molding set off a dark, antique William and Mary highboy and a Calcutta gold and black marble basketweave tile floor. Faux gray and light blue walls lend a clean, crisp feel to the room, compounded by a white pedestal tub and polished nickel faucet.
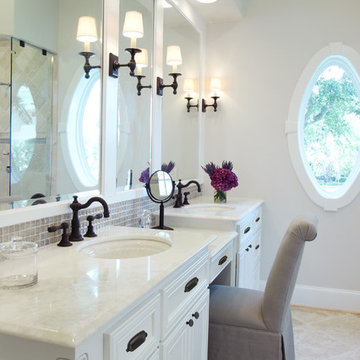
Elegant beige tile and mosaic tile bathroom photo in Houston with an undermount sink, white cabinets and white countertops

Juliana Franco
Dedicated laundry room - mid-sized mid-century modern single-wall porcelain tile and gray floor dedicated laundry room idea in Houston with flat-panel cabinets, solid surface countertops, white walls, a stacked washer/dryer and green cabinets
Dedicated laundry room - mid-sized mid-century modern single-wall porcelain tile and gray floor dedicated laundry room idea in Houston with flat-panel cabinets, solid surface countertops, white walls, a stacked washer/dryer and green cabinets

Alyssa Lee Photography
Basement - mid-sized country look-out carpeted and beige floor basement idea in Minneapolis with white walls, a standard fireplace and a tile fireplace
Basement - mid-sized country look-out carpeted and beige floor basement idea in Minneapolis with white walls, a standard fireplace and a tile fireplace
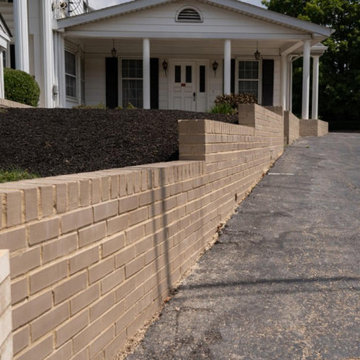
Sponsored
Westerville, OH
Red Pine Landscaping
Industry Leading Landscape Contractors in Franklin County, OH

This Metrowest deck house kitchen was transformed into a lighter and more modern place to gather. Two toned shaker cabinetry by Executive Cabinetry, hood by Vent-a-Hood, Cambria countertops, various tile by Daltile.

This shot clearly shows the vaulted ceilings and massive windows that dominate this kitchen space. These architectural accents mixed with the finishes and appliances culminate in a magnificent kitchen that is warm and inviting for all who experience it. The Zebrino marble island and backsplash are clearly shown and the LED under-lighting helps to accentuate the beautiful veining throughout the backsplash. This kitchen has since won two awards through NKBA and ASID competitions, and is the crowning jewel of our clients home.

Example of a transitional built-in desk light wood floor home office design in Miami with green walls and no fireplace
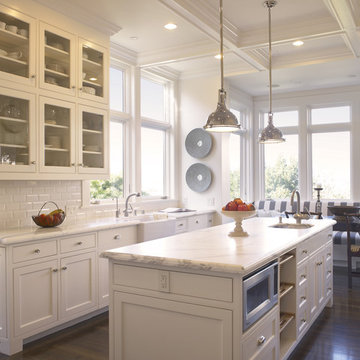
Callacatta Oro honed stone tops. Pendant lighting: Harmon Pendant from Restoration Hardware.
Bench: Custom built.
Example of a classic eat-in kitchen design in San Francisco with subway tile backsplash, a farmhouse sink, glass-front cabinets, white cabinets, white backsplash and marble countertops
Example of a classic eat-in kitchen design in San Francisco with subway tile backsplash, a farmhouse sink, glass-front cabinets, white cabinets, white backsplash and marble countertops
Home Design Ideas

Sponsored
Plain City, OH
Kuhns Contracting, Inc.
Central Ohio's Trusted Home Remodeler Specializing in Kitchens & Baths
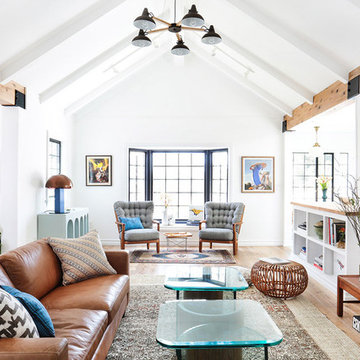
Living room - large scandinavian open concept light wood floor living room idea in Los Angeles with white walls, no tv and no fireplace
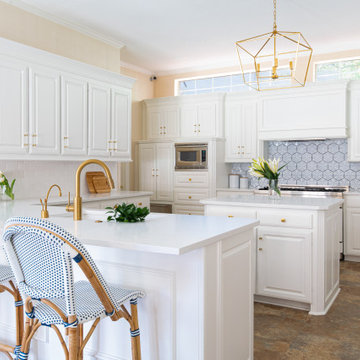
White kitchen with white subway tile and blue accent tile, white z-line range, brass fixtures and hardware.
Mid-sized beach style kitchen photo in Dallas with an undermount sink, raised-panel cabinets, white cabinets, quartz countertops, blue backsplash, ceramic backsplash, white appliances, two islands and white countertops
Mid-sized beach style kitchen photo in Dallas with an undermount sink, raised-panel cabinets, white cabinets, quartz countertops, blue backsplash, ceramic backsplash, white appliances, two islands and white countertops
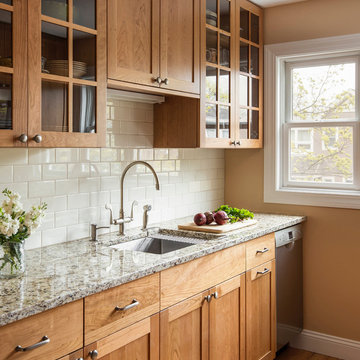
Natural Cherry cabinetry.
Design: Watchcity Kitchens
Kitchen - small country kitchen idea in Other with beaded inset cabinets and light wood cabinets
Kitchen - small country kitchen idea in Other with beaded inset cabinets and light wood cabinets
544

























