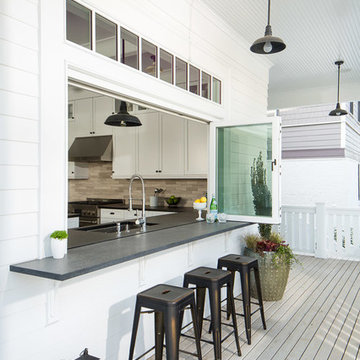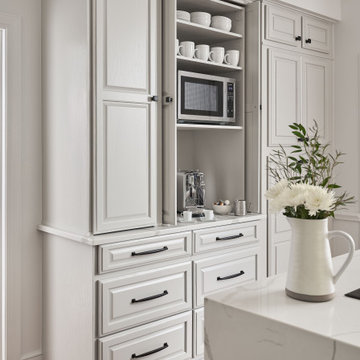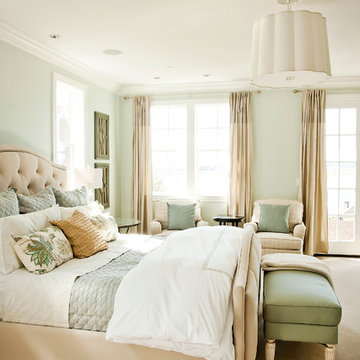Home Design Ideas

Image Credit: Subtle Light Photography
Example of a mid-sized transitional backyard deck design in Seattle with a roof extension
Example of a mid-sized transitional backyard deck design in Seattle with a roof extension

kitchen remodel
Example of a mid-sized transitional l-shaped vinyl floor and beige floor eat-in kitchen design in San Diego with a farmhouse sink, shaker cabinets, blue cabinets, solid surface countertops, white backsplash, terra-cotta backsplash, black appliances, an island and black countertops
Example of a mid-sized transitional l-shaped vinyl floor and beige floor eat-in kitchen design in San Diego with a farmhouse sink, shaker cabinets, blue cabinets, solid surface countertops, white backsplash, terra-cotta backsplash, black appliances, an island and black countertops

Example of a mid-sized minimalist master white tile and marble tile marble floor, white floor and single-sink bathroom design in DC Metro with shaker cabinets, blue cabinets, a one-piece toilet, white walls, a console sink, granite countertops, white countertops, a niche and a freestanding vanity
Find the right local pro for your project

Small transitional l-shaped medium tone wood floor eat-in kitchen photo in Louisville with a single-bowl sink, recessed-panel cabinets, green cabinets, quartzite countertops, gray backsplash, stone slab backsplash, stainless steel appliances, a peninsula and gray countertops

Eclectic & Transitional Home, Family Room, Photography by Susie Brenner
Living room - large transitional open concept medium tone wood floor and brown floor living room idea in Denver with gray walls, a standard fireplace, a stone fireplace and a wall-mounted tv
Living room - large transitional open concept medium tone wood floor and brown floor living room idea in Denver with gray walls, a standard fireplace, a stone fireplace and a wall-mounted tv

Matthew Niemann Photography
www.matthewniemann.com
Inspiration for a transitional l-shaped medium tone wood floor and brown floor open concept kitchen remodel in Other with a farmhouse sink, shaker cabinets, white cabinets, subway tile backsplash, paneled appliances, an island and black countertops
Inspiration for a transitional l-shaped medium tone wood floor and brown floor open concept kitchen remodel in Other with a farmhouse sink, shaker cabinets, white cabinets, subway tile backsplash, paneled appliances, an island and black countertops
Reload the page to not see this specific ad anymore

Butler's Pantry
Mid-sized minimalist galley light wood floor home bar photo in Dallas with no sink, shaker cabinets, black cabinets, white backsplash and white countertops
Mid-sized minimalist galley light wood floor home bar photo in Dallas with no sink, shaker cabinets, black cabinets, white backsplash and white countertops

Our Princeton design build team designed and rebuilt this three car garage to suit the traditional style of the home. A living space was also include above the garage.
Reload the page to not see this specific ad anymore

Mid-sized transitional l-shaped dark wood floor eat-in kitchen photo in Chicago with an undermount sink, shaker cabinets, gray cabinets, gray backsplash, stainless steel appliances, an island, onyx countertops and glass tile backsplash

With the original tray ceiling being a dominant feature in this space we decided to add a luxurious damask wall covering to make the room more elegant. The abstract rug adds a touch of modernity. Host and hostess chairs were custom-made for the project.

The tub utilizes as fixed shower glass in lieu of a rod and curtain. The bathroom is designed with long subway tiles and a large niche with ample space for bathing needs.

Robyn Hayley
Example of a trendy master medium tone wood floor bedroom design in Dallas with white walls
Example of a trendy master medium tone wood floor bedroom design in Dallas with white walls
Home Design Ideas
Reload the page to not see this specific ad anymore

This light and airy kitchen invites entertaining and features multiple seating areas. The cluster of light fixtures over the island adds a special touch

Leonard Ortiz
Example of a beach style 3/4 black and white tile and ceramic tile mosaic tile floor and multicolored floor alcove shower design in Orange County with white walls, recessed-panel cabinets, blue cabinets, an undermount sink, tile countertops and a hinged shower door
Example of a beach style 3/4 black and white tile and ceramic tile mosaic tile floor and multicolored floor alcove shower design in Orange County with white walls, recessed-panel cabinets, blue cabinets, an undermount sink, tile countertops and a hinged shower door

Stepping stones lead you to...
Photo of a small traditional partial sun backyard stone garden path in Portland for spring.
Photo of a small traditional partial sun backyard stone garden path in Portland for spring.
224
































