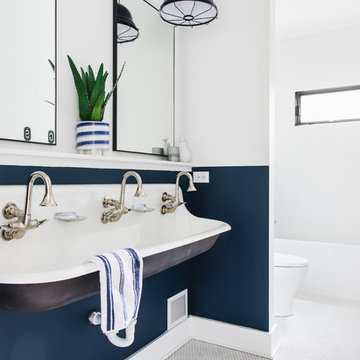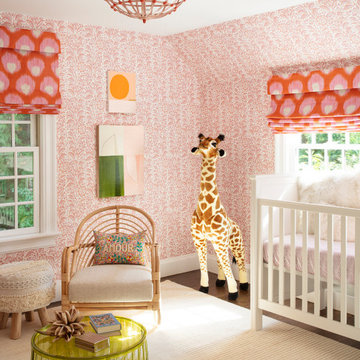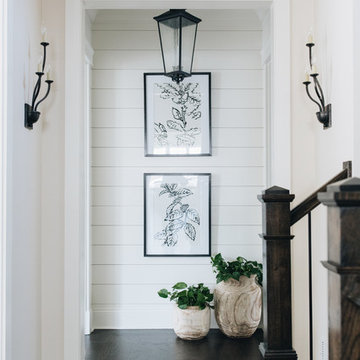Home Design Ideas

UPDATED KITCHEN
Example of a mid-sized transitional single-wall dark wood floor and brown floor wet bar design in Other with quartzite countertops, white backsplash, marble backsplash, no sink, flat-panel cabinets, medium tone wood cabinets and white countertops
Example of a mid-sized transitional single-wall dark wood floor and brown floor wet bar design in Other with quartzite countertops, white backsplash, marble backsplash, no sink, flat-panel cabinets, medium tone wood cabinets and white countertops
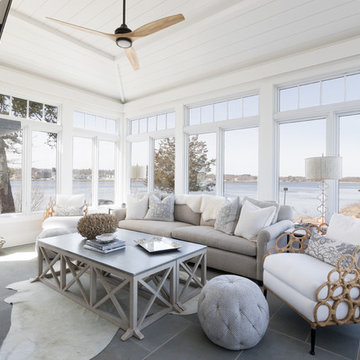
Sunroom - coastal gray floor sunroom idea in Boston with a standard ceiling

The knee wall between the original kitchen and living room was removed. The island was planned with seating and the sink. Another opening to the back butlers pantry are was opened to allow easy access to stock items and an extra refrigerator.
Find the right local pro for your project
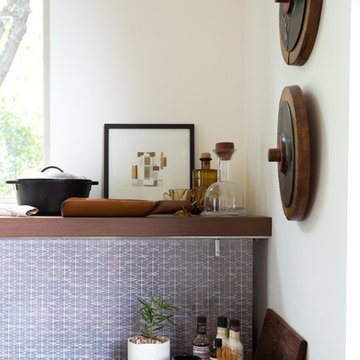
Photo: Jessica Cain © 2017 Houzz
Example of a large trendy home design design in Kansas City
Example of a large trendy home design design in Kansas City
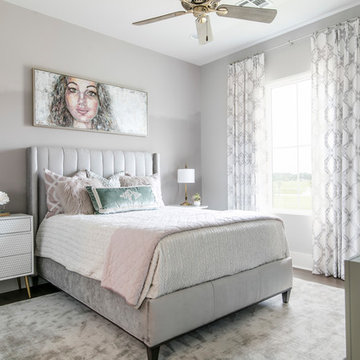
Teenage retreat that any girl would dream of! Grey and lilac subtle, textured fabrics offer a calming escape.
Example of a mid-sized transitional guest medium tone wood floor and brown floor bedroom design in New Orleans with beige walls and no fireplace
Example of a mid-sized transitional guest medium tone wood floor and brown floor bedroom design in New Orleans with beige walls and no fireplace
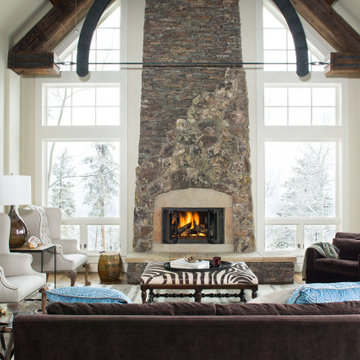
Mountain modern, stone, clean lined, warm, natural, white,
Example of a huge mountain style open concept medium tone wood floor living room design in Denver with white walls, a standard fireplace, a stone fireplace and no tv
Example of a huge mountain style open concept medium tone wood floor living room design in Denver with white walls, a standard fireplace, a stone fireplace and no tv
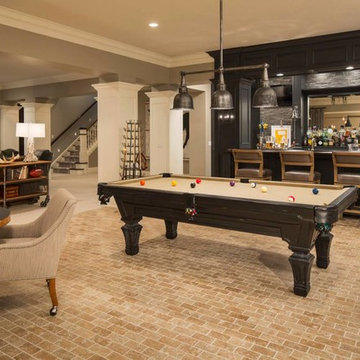
Sponsored
Galena, OH
Buckeye Restoration & Remodeling Inc.
Central Ohio's Premier Home Remodelers Since 1996

Architectural Design & Architectural Interior Design: Hyrum McKay Bates Design, Inc.
Interior Design: Liv Showroom - Lead Designer: Tonya Olsen
Photography: Lindsay Salazar
Cabinetry: Benjamin Blackwelder Cabinetry
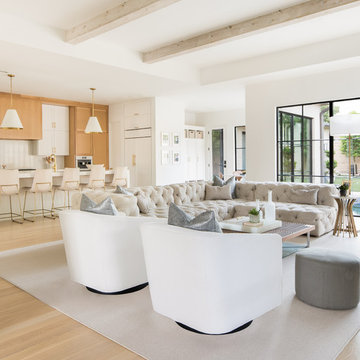
Large trendy open concept light wood floor and beige floor family room photo in Dallas with white walls, a ribbon fireplace, a plaster fireplace and a wall-mounted tv

Example of a beach style open concept light wood floor, exposed beam and vaulted ceiling living room design in Minneapolis with white walls and a standard fireplace
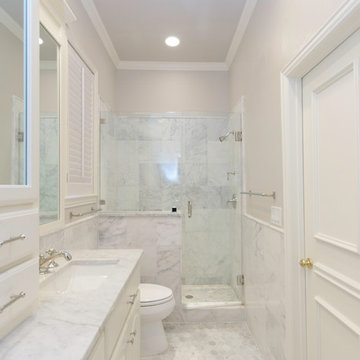
Lindsay Hames
Inspiration for a small contemporary gray tile and marble tile ceramic tile and gray floor alcove shower remodel in Dallas with white cabinets, a one-piece toilet, gray walls, raised-panel cabinets, an undermount sink, marble countertops and a hinged shower door
Inspiration for a small contemporary gray tile and marble tile ceramic tile and gray floor alcove shower remodel in Dallas with white cabinets, a one-piece toilet, gray walls, raised-panel cabinets, an undermount sink, marble countertops and a hinged shower door

Example of a huge mountain style master carpeted and gray floor bedroom design in Other with white walls, a standard fireplace and a stone fireplace
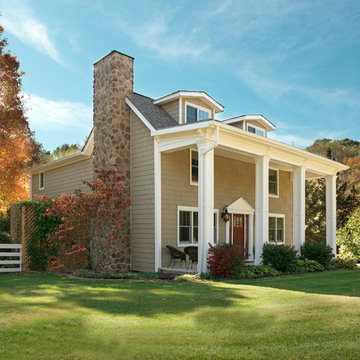
Sponsored
Westerville, OH
Custom Home Works
Franklin County's Award-Winning Design, Build and Remodeling Expert
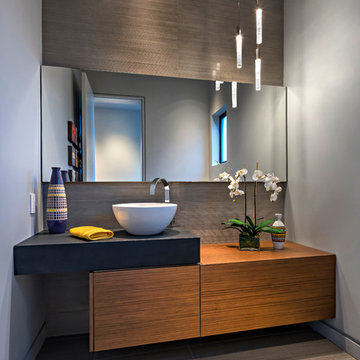
Beautiful Powder Room Vanity with floating walnut cabinets. Builder - Build Inc, Interior Design - Tate Studio Architects, Photography - Thompson Photographic.
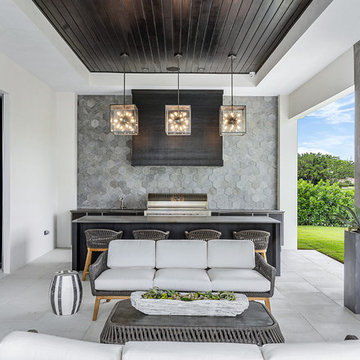
Inspiration for a coastal backyard concrete paver patio remodel in Other with a roof extension

Eat-in kitchen - large contemporary u-shaped light wood floor and brown floor eat-in kitchen idea in Seattle with an undermount sink, recessed-panel cabinets, black cabinets, marble countertops, green backsplash, glass tile backsplash, stainless steel appliances, an island and white countertops
Home Design Ideas
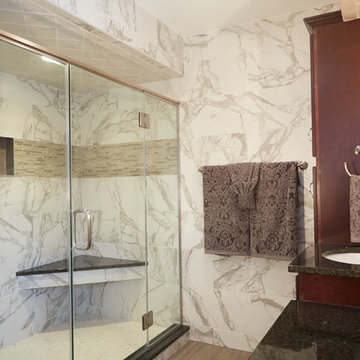
Sponsored
London, OH
Fine Designs & Interiors, Ltd.
Columbus Leading Interior Designer - Best of Houzz 2014-2022
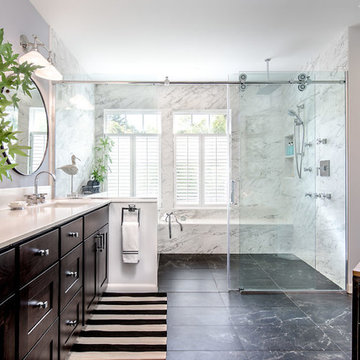
Bathroom - large contemporary master marble floor and black floor bathroom idea in Seattle with recessed-panel cabinets, dark wood cabinets, gray walls, an undermount sink, quartz countertops and white countertops
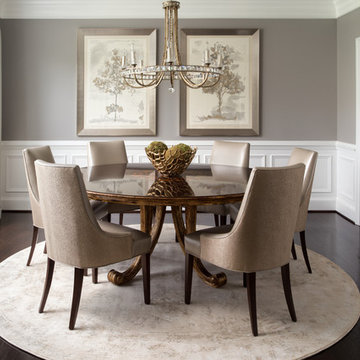
This classic dining room needed an update to match the fresh new paint color. A light round area rug, new upholstered dining chairs, and understated art work transforms this room without taking away its key elements.
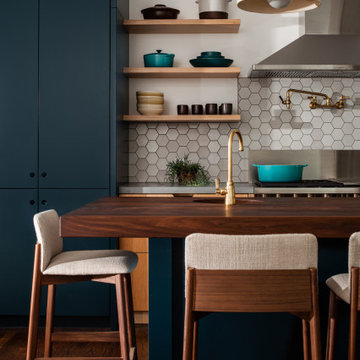
This remodel of a three-story San Francisco Victorian honors the timeless design while breathing fresh, modern life into the home. The clients’ new favorite room - the kitchen - is now bathed in light due to a skylight and floor-to-ceiling bi-folding steel framed doors. Beautiful custom wood cabinets and wood details add warmth, gorgeous tiles insert rich color and personality while the handcrafted concrete counters and sink bring a modern and functional touch.
24

























