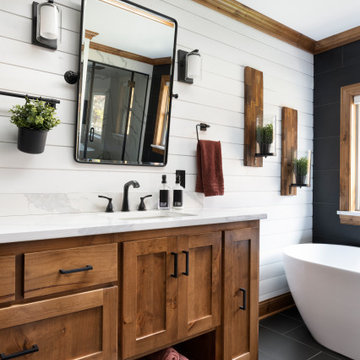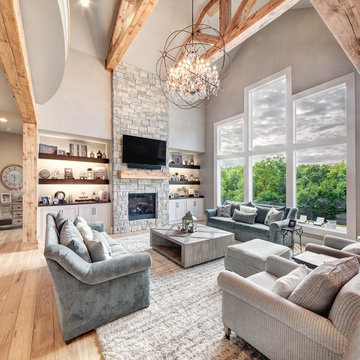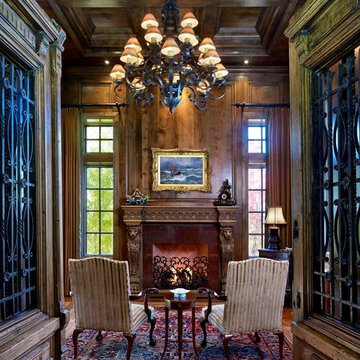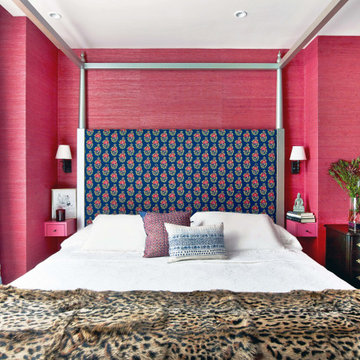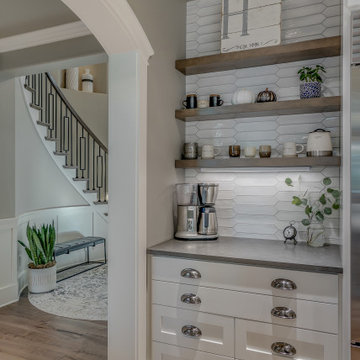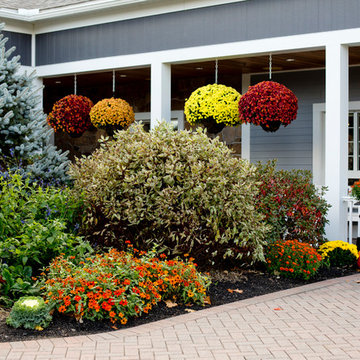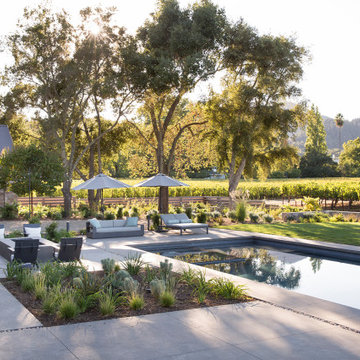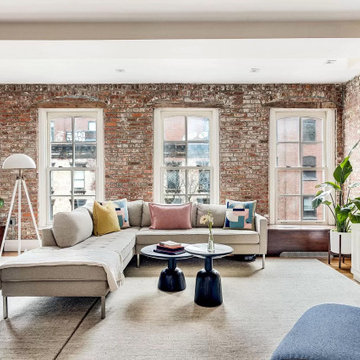Home Design Ideas
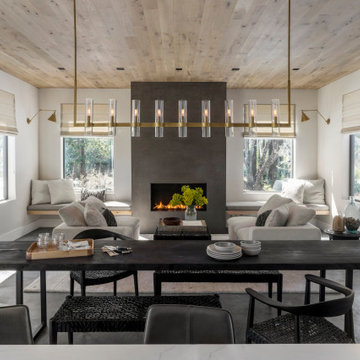
After the devastating Tubbs fire, Craig reimagined this Calistoga property into a wine country retreat for the owners' family as well as corporate/wellness guests. He approached the design by studying the natural elements of the site including trees, views and light, the vernacular design of the area and the clients’ personality. Craig designed a barn and the house – made up of a one-story and a two-story building – connected by a stunning 20-foot steel and glass breezeway. Expansive doors and windows create seamless indoor/outdoor flow and numerous patios and the pool area provide comfortable outdoor spaces. The modern and warm interior is bright, luxurious and comfortable.

Chuck Williams & John Paul Key
Huge transitional open concept porcelain tile and beige floor family room photo in Houston with gray walls, a corner fireplace, a tile fireplace and a wall-mounted tv
Huge transitional open concept porcelain tile and beige floor family room photo in Houston with gray walls, a corner fireplace, a tile fireplace and a wall-mounted tv
Find the right local pro for your project

Bathroom with Floating Vanity
Mid-sized trendy kids' gray tile and porcelain tile pebble tile floor and white floor bathroom photo in Chicago with flat-panel cabinets, distressed cabinets, a wall-mount toilet, gray walls, an undermount sink and quartz countertops
Mid-sized trendy kids' gray tile and porcelain tile pebble tile floor and white floor bathroom photo in Chicago with flat-panel cabinets, distressed cabinets, a wall-mount toilet, gray walls, an undermount sink and quartz countertops
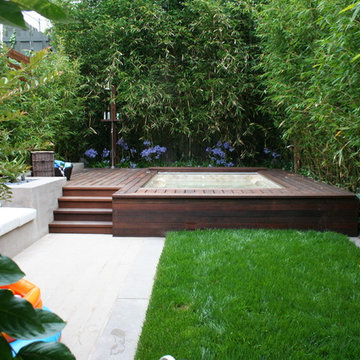
Inspiration for a contemporary backyard landscaping in San Francisco.

Sponsored
Columbus, OH
Free consultation for landscape design!
Peabody Landscape Group
Franklin County's Reliable Landscape Design & Contracting

A white farm sink amid rich cherry cabinets with soapstone countertops, under an arched window, look as timeless as they were meant to.
Photo: Nancy E. Hill
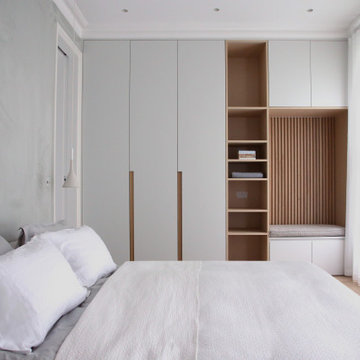
Scandinavian style, beautifully crafted design. The open shelving unit and the seat reveal the @alpi_wood veneer at its finest, whilst the smooth spray painted finish enhances the warmth of this Master Bedroom Suite. Designed by @yamstudios built by @endgrainltd
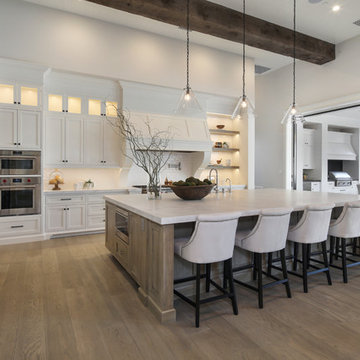
Jeri Koegel
Transitional l-shaped medium tone wood floor and brown floor kitchen photo in Orange County with shaker cabinets, white cabinets, white backsplash, stainless steel appliances, an island and white countertops
Transitional l-shaped medium tone wood floor and brown floor kitchen photo in Orange County with shaker cabinets, white cabinets, white backsplash, stainless steel appliances, an island and white countertops

Inspiration for a contemporary dark wood floor and brown floor living room remodel with white walls

RAPPORT
Photo features Harmony Beige in 12 x 24 Glazed Porcelain Floor Tile.
Additional colors and 2 x 4 Ceramic Mosaic Tile are available. Visit our website, www.masonrycenter.com
Photo courtesy of American Olean
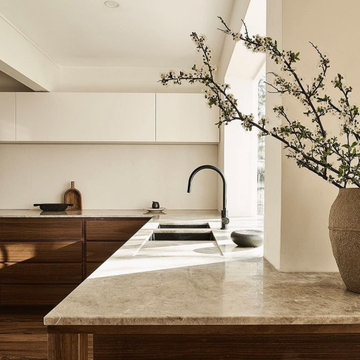
Inspiration for a large contemporary l-shaped medium tone wood floor and brown floor open concept kitchen remodel in Columbus with an undermount sink, flat-panel cabinets, dark wood cabinets, granite countertops, stainless steel appliances, an island and beige countertops

Inspired by the majesty of the Northern Lights and this family's everlasting love for Disney, this home plays host to enlighteningly open vistas and playful activity. Like its namesake, the beloved Sleeping Beauty, this home embodies family, fantasy and adventure in their truest form. Visions are seldom what they seem, but this home did begin 'Once Upon a Dream'. Welcome, to The Aurora.
Home Design Ideas

Sponsored
Plain City, OH
Kuhns Contracting, Inc.
Central Ohio's Trusted Home Remodeler Specializing in Kitchens & Baths

Marble master bathroom featuring a black and gold double vanity and a backlit statement mirror. Brass fixtures and accents finish the look.
Transitional marble tile double-sink bathroom photo in Other with shaker cabinets, black cabinets, white walls, quartz countertops, a hinged shower door, white countertops, a niche and a built-in vanity
Transitional marble tile double-sink bathroom photo in Other with shaker cabinets, black cabinets, white walls, quartz countertops, a hinged shower door, white countertops, a niche and a built-in vanity
16

























