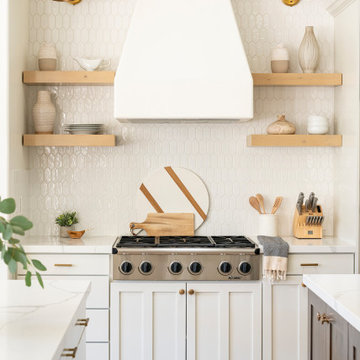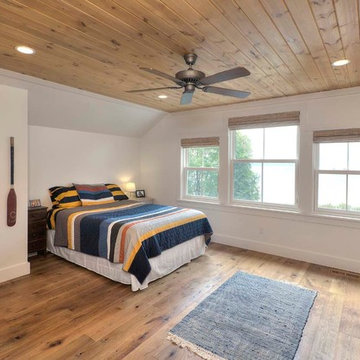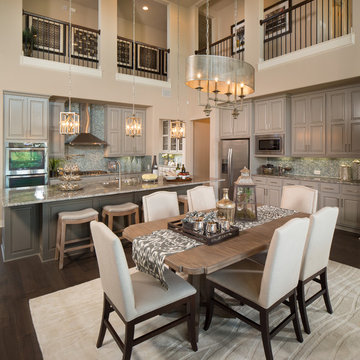Home Design Ideas
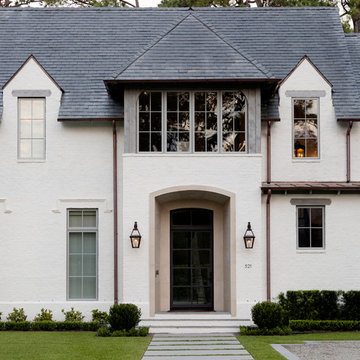
Transitional homes built by Thompson Custom Homes mixes traditional elements with modern touches. The classic white brick, copper downspouts and gas lanterns blend well with the clean line iron and glass front door and sleek pavers.
Featured Lantern: Rosetta Standard http://ow.ly/bhM230nBsrE
http://ow.ly/2t2X30nBs25
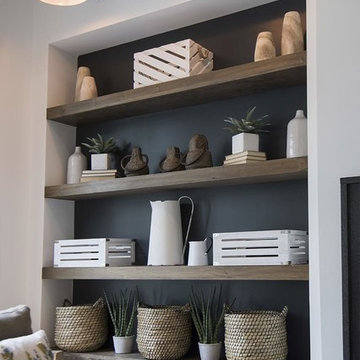
large modern fireplace with black stone surround, double slider to back patio, modern fan, stained beam cased opening
Example of a country open concept light wood floor family room design in Atlanta with white walls, a standard fireplace, a stone fireplace and a wall-mounted tv
Example of a country open concept light wood floor family room design in Atlanta with white walls, a standard fireplace, a stone fireplace and a wall-mounted tv
Find the right local pro for your project

Matt Hesselgrave with Cornerstone Construction Group
Example of a mid-sized transitional blue tile and ceramic tile powder room design in Seattle with a drop-in sink, dark wood cabinets, quartzite countertops, a two-piece toilet, gray walls and recessed-panel cabinets
Example of a mid-sized transitional blue tile and ceramic tile powder room design in Seattle with a drop-in sink, dark wood cabinets, quartzite countertops, a two-piece toilet, gray walls and recessed-panel cabinets
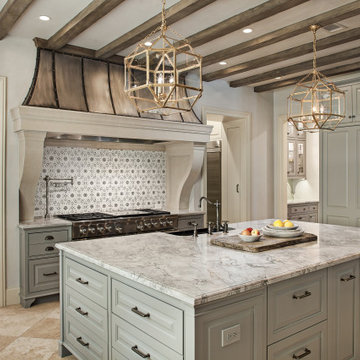
Renovated kitchen with distressed timber beams and plaster walls & ceiling. Huge, custom vent hood made of hand carved limestone blocks and distressed metal cowl with straps & rivets. Countertop mounted pot filler at 60 inch wide pro range with mosaic tile backsplash. All appliances concealed behind wood panels. View to custom steel barn door at Laundry beyond.

Ship-lap walls and sliding barn doors add a rustic flair to the kid-friendly recreational space.
Example of a large classic medium tone wood floor and brown floor family room design in New York with a standard fireplace, a brick fireplace and white walls
Example of a large classic medium tone wood floor and brown floor family room design in New York with a standard fireplace, a brick fireplace and white walls
Reload the page to not see this specific ad anymore
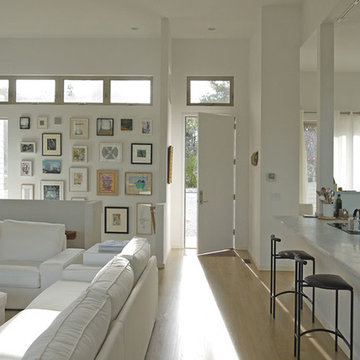
jon moore
Example of a large minimalist living room design in Boston
Example of a large minimalist living room design in Boston
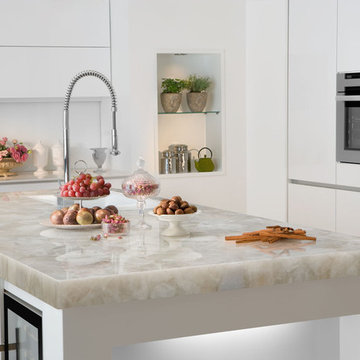
Beautiful contemporary kitchen featuring white quartz countertops
Example of a large trendy l-shaped beige floor enclosed kitchen design in Miami with a double-bowl sink, flat-panel cabinets, white cabinets, quartzite countertops, white backsplash, stainless steel appliances and an island
Example of a large trendy l-shaped beige floor enclosed kitchen design in Miami with a double-bowl sink, flat-panel cabinets, white cabinets, quartzite countertops, white backsplash, stainless steel appliances and an island

Bel Air - Serene Elegance. This collection was designed with cool tones and spa-like qualities to create a space that is timeless and forever elegant.

Inspiration for a mid-sized 1960s brown floor entryway remodel in Austin with white walls and a glass front door

Elegant l-shaped dark wood floor and brown floor kitchen photo in Dallas with a farmhouse sink, recessed-panel cabinets, white cabinets, gray backsplash, stainless steel appliances, an island and gray countertops
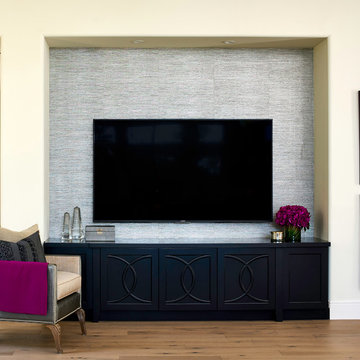
Matthew Niemann Photography
Living room - transitional living room idea in Austin
Living room - transitional living room idea in Austin
Reload the page to not see this specific ad anymore
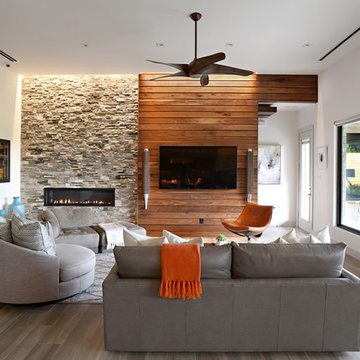
Custom wood-look tile flooring in wide width and narrower creates a base for the modern but warm interior in this living and dining area. Stacked stone, wood accents, black frame windows and white walls complete the space.
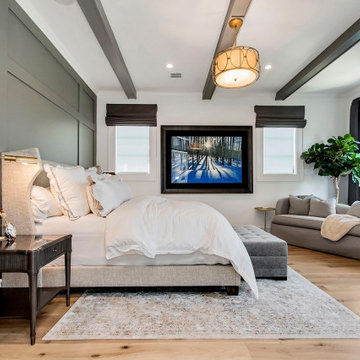
Inspiration for a transitional medium tone wood floor and brown floor bedroom remodel in Houston with white walls, a standard fireplace and a stone fireplace
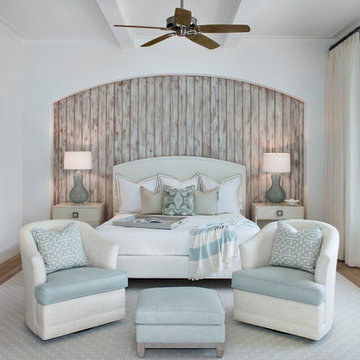
Inspiration for a large coastal master medium tone wood floor and brown floor bedroom remodel in Other with white walls and no fireplace
Home Design Ideas
Reload the page to not see this specific ad anymore
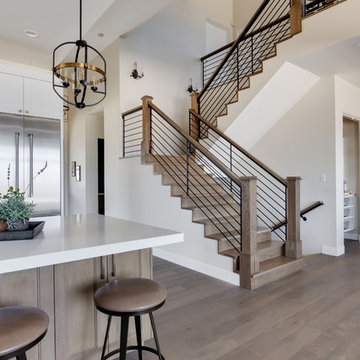
Interior Designer: Simons Design Studio
Builder: Magleby Construction
Photography: Allison Niccum
Inspiration for a country wooden u-shaped mixed material railing staircase remodel in Salt Lake City with wooden risers
Inspiration for a country wooden u-shaped mixed material railing staircase remodel in Salt Lake City with wooden risers
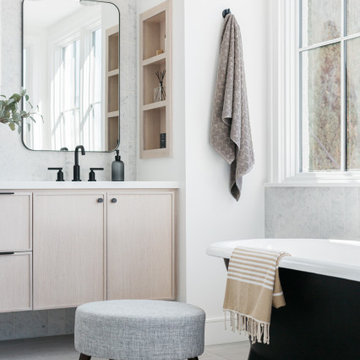
CHRISTOPHER LEE FOTO
Freestanding bathtub - farmhouse white tile gray floor freestanding bathtub idea in Los Angeles with flat-panel cabinets, light wood cabinets, white walls, an undermount sink, white countertops and a floating vanity
Freestanding bathtub - farmhouse white tile gray floor freestanding bathtub idea in Los Angeles with flat-panel cabinets, light wood cabinets, white walls, an undermount sink, white countertops and a floating vanity

Example of a large classic 3/4 marble tile marble floor, gray floor, single-sink and wallpaper alcove shower design in Austin with green cabinets, an undermount sink, quartz countertops, a hinged shower door, white countertops, a built-in vanity and recessed-panel cabinets
16

























