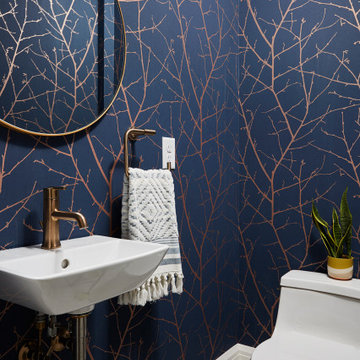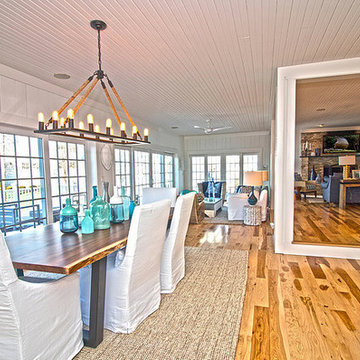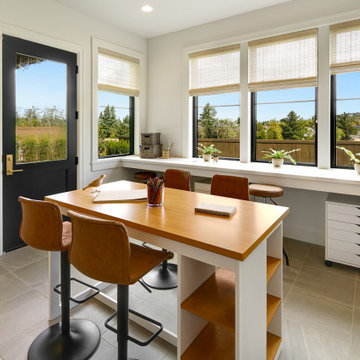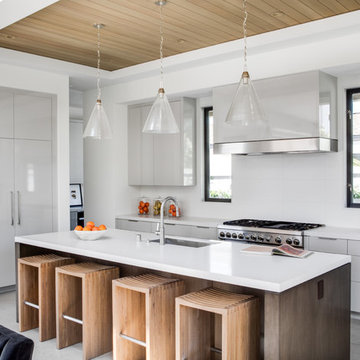Home Design Ideas
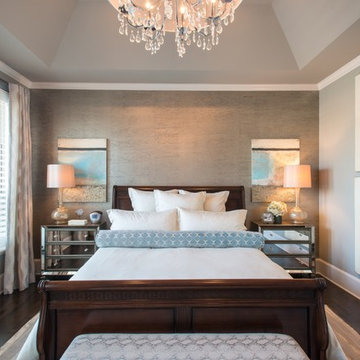
Inside, walls and ceiling in a cool gray are met with a warm pewter wallcovering, boasting hints of blue and a sheen to truly anchor the head of the room.
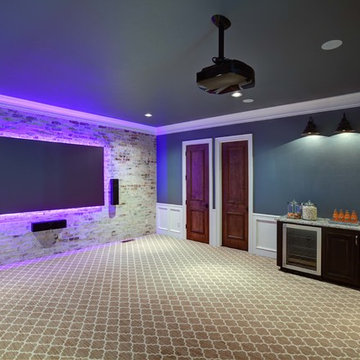
Feiler Photography
Example of a large transitional enclosed carpeted home theater design in Oklahoma City with blue walls and a wall-mounted tv
Example of a large transitional enclosed carpeted home theater design in Oklahoma City with blue walls and a wall-mounted tv
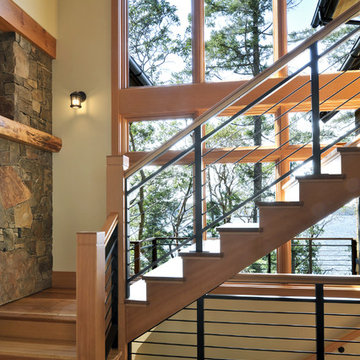
Mountain style wooden mixed material railing staircase photo in Seattle with wooden risers
Find the right local pro for your project
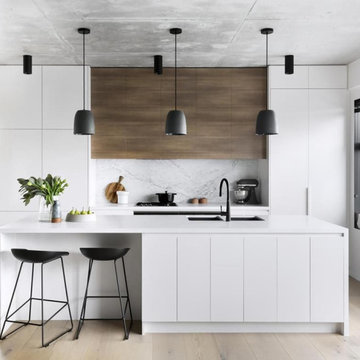
Example of a large trendy galley light wood floor and brown floor open concept kitchen design in Columbus with an undermount sink, flat-panel cabinets, white cabinets, quartzite countertops, white backsplash, marble backsplash, black appliances, an island and white countertops

Photography - LongViews Studios
Example of a large mountain style brown two-story wood house exterior design in Other with a gambrel roof and a mixed material roof
Example of a large mountain style brown two-story wood house exterior design in Other with a gambrel roof and a mixed material roof
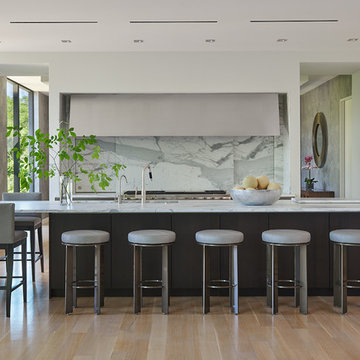
Large trendy galley medium tone wood floor and brown floor eat-in kitchen photo in DC Metro with an integrated sink, flat-panel cabinets, dark wood cabinets, white backsplash, stone slab backsplash, stainless steel appliances, an island, white countertops and marble countertops
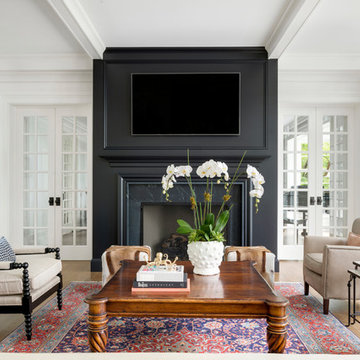
Inspiration for a coastal enclosed light wood floor family room remodel in Minneapolis with black walls, a standard fireplace, a stone fireplace and a wall-mounted tv
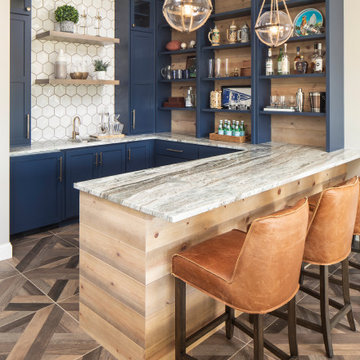
2020 Artisan Home Tour
Builder: Kootenia Homes
Photo: Landmark Photography
• For questions on this project including features or finishes, please reach out to the builder of this home.

Large transitional women's carpeted and gray floor walk-in closet photo in Atlanta with white cabinets and recessed-panel cabinets
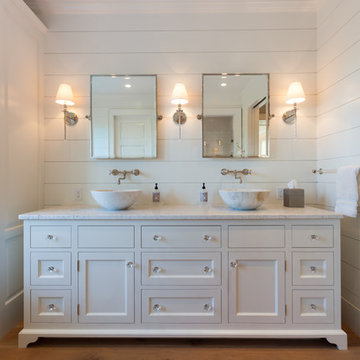
Nantucket Architectural Photography
Inspiration for a large coastal master medium tone wood floor bathroom remodel in Boston with a vessel sink, recessed-panel cabinets, white cabinets, marble countertops and white walls
Inspiration for a large coastal master medium tone wood floor bathroom remodel in Boston with a vessel sink, recessed-panel cabinets, white cabinets, marble countertops and white walls
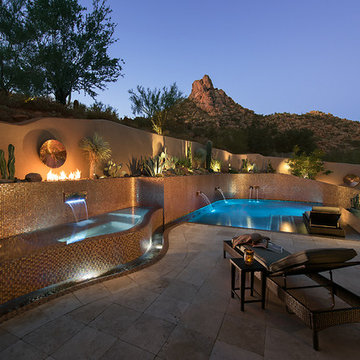
Mark Boisclair Photography
Inspiration for a mid-sized modern backyard stone and custom-shaped pool fountain remodel in Phoenix
Inspiration for a mid-sized modern backyard stone and custom-shaped pool fountain remodel in Phoenix

Sponsored
Westerville, OH
Remodel Repair Construction
Industry Leading General Contractors in Westerville

Photography by Michael J. Lee
Example of a mid-sized transitional master dark wood floor bedroom design in Boston with blue walls, a standard fireplace and a stone fireplace
Example of a mid-sized transitional master dark wood floor bedroom design in Boston with blue walls, a standard fireplace and a stone fireplace

Wet bar features glass cabinetry with glass shelving to showcase the owners' alcohol collection, a paneled Sub Zero wine frig with glass door and paneled drawers, arabesque glass tile back splash and a custom crystal stemware cabinet with glass doors and glass shelving. The wet bar also has up lighting at the crown and under cabinet lighting, switched separately and operated by remote control.
Jack Cook Photography
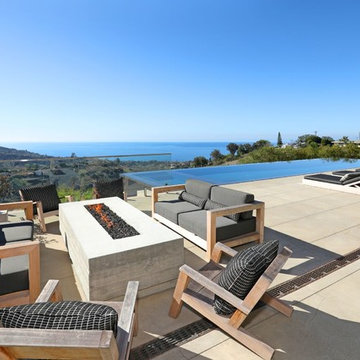
Patio - huge contemporary backyard concrete paver patio idea in Orange County with a fireplace and no cover

A pantry that has it all! Sliding baskets, drawers corner shelving and vertical storage (for baking pans and books) – the dream pantry for many! Pennington, NJ 08534.
Closet Possible
Home Design Ideas

Utility room - mid-sized traditional galley dark wood floor and wallpaper ceiling utility room idea in Other with an undermount sink, blue cabinets, quartz countertops, blue backsplash, subway tile backsplash, blue walls, a side-by-side washer/dryer and white countertops
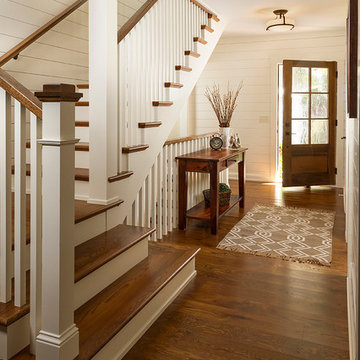
Building Design, Plans, and Interior Finishes by: Fluidesign Studio I Builder: Structural Dimensions Inc. I Photographer: Seth Benn Photography
Example of a mid-sized classic medium tone wood floor entryway design in Minneapolis with white walls and a dark wood front door
Example of a mid-sized classic medium tone wood floor entryway design in Minneapolis with white walls and a dark wood front door
36

























