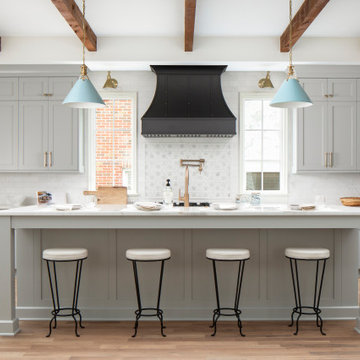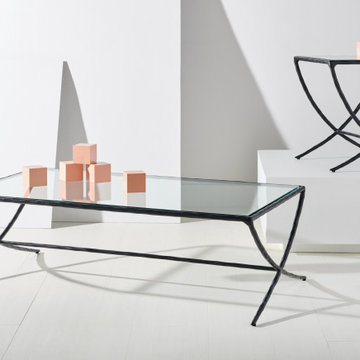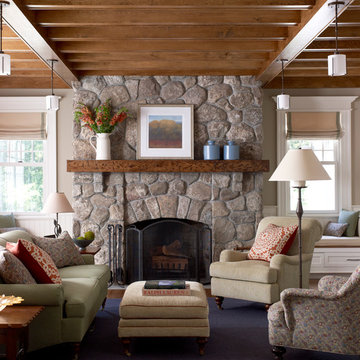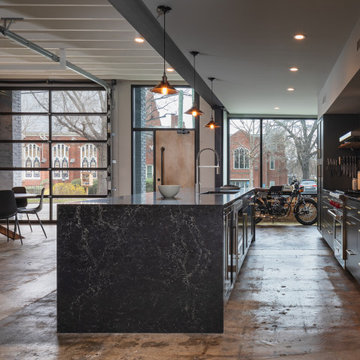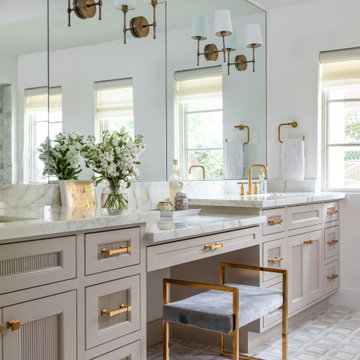Home Design Ideas
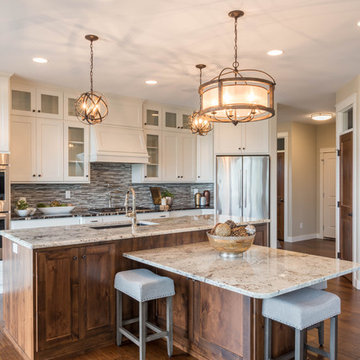
Ryan from North Dakota has built Architectural Designs Exclusive house plan 73348HS in reverse and was kind enough to share his beautiful photos with us!
This design features kitchen and dining areas that can both enjoy the great room fireplace thanks to its open floor plan.
You can also relax on the "other side" of the dual-sided fireplace in the hearth room - enjoying the view out the windows of the beautiful octagonal shaped room!
The lower floor is ideal for entertaining with a spacious game and family room and adjoining bar.
This level also includes a 5th bedroom and a large exercise room.
What a stunning design!
Check it out!
Specs-at-a-glance:
3,477 square feet of living
5 Bedrooms
4.5 Baths
Ready when you are. Where do YOU want to build?
Plan Link: http://bit.ly/73348HS

Eirik Johnson
Example of a small 1960s light wood floor and brown floor family room library design in Seattle with white walls
Example of a small 1960s light wood floor and brown floor family room library design in Seattle with white walls
Find the right local pro for your project
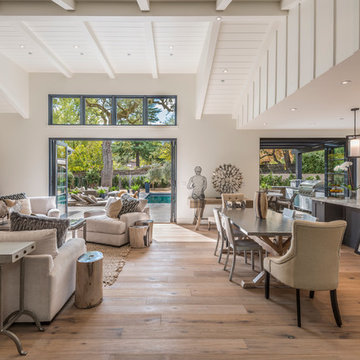
Interior Design by Pamala Deikel Design
Photos by Paul Rollis
Large country formal and open concept medium tone wood floor and beige floor living room photo in San Francisco with white walls, a standard fireplace, a metal fireplace and no tv
Large country formal and open concept medium tone wood floor and beige floor living room photo in San Francisco with white walls, a standard fireplace, a metal fireplace and no tv
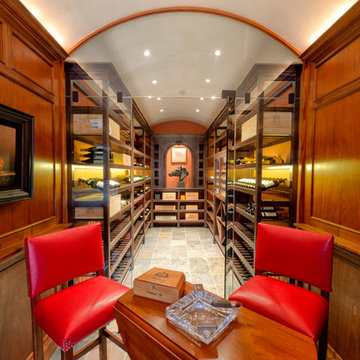
Cellarium Wine Racking
Large elegant slate floor wine cellar photo in Philadelphia with display racks
Large elegant slate floor wine cellar photo in Philadelphia with display racks

Mid-sized transitional enclosed medium tone wood floor, brown floor and wainscoting living room library photo in Detroit with black walls, no fireplace and a wall-mounted tv
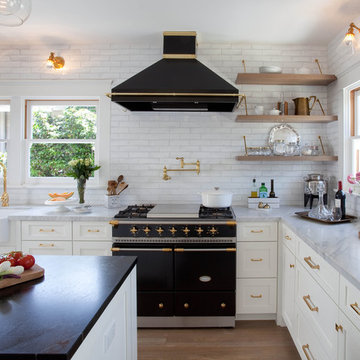
Kim Grant, Architect; Gail Owens, Photographer
Transitional u-shaped medium tone wood floor kitchen photo in San Diego with a farmhouse sink, shaker cabinets, white cabinets, white backsplash, black appliances and an island
Transitional u-shaped medium tone wood floor kitchen photo in San Diego with a farmhouse sink, shaker cabinets, white cabinets, white backsplash, black appliances and an island
Reload the page to not see this specific ad anymore
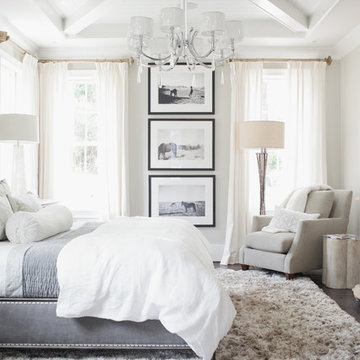
The Greater Birmingham Association of Homebuilders, 2016 Parade of Homes Ideal Home.
A Showcase Home for Southern Living.
Built by J. Wright Building Company.
Interior Decoration and Staging by Set to Sell.
Photographer: Graham Yelton

Open concept kitchen - mid-sized contemporary galley vinyl floor, beige floor and wood ceiling open concept kitchen idea in Atlanta with an undermount sink, flat-panel cabinets, brown cabinets, quartz countertops, white backsplash, quartz backsplash, stainless steel appliances, an island and white countertops

Photo Credit: Aaron Leitz
Example of a minimalist master white tile and stone tile mosaic tile floor bathroom design in Seattle with white walls
Example of a minimalist master white tile and stone tile mosaic tile floor bathroom design in Seattle with white walls

John Tsantes
Example of a large trendy master gray tile and porcelain tile mosaic tile floor and brown floor bathroom design in DC Metro with flat-panel cabinets, light wood cabinets, white walls, an undermount sink, quartz countertops and a hinged shower door
Example of a large trendy master gray tile and porcelain tile mosaic tile floor and brown floor bathroom design in DC Metro with flat-panel cabinets, light wood cabinets, white walls, an undermount sink, quartz countertops and a hinged shower door

Town and Country Fireplaces
Inspiration for a small contemporary living room remodel in Sacramento with a two-sided fireplace and no tv
Inspiration for a small contemporary living room remodel in Sacramento with a two-sided fireplace and no tv
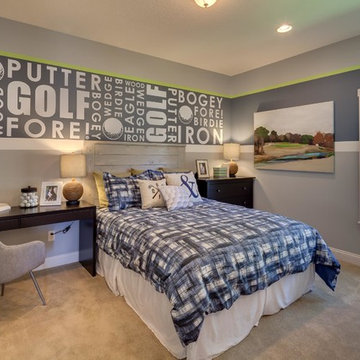
Inspiration for a mid-sized transitional boy carpeted kids' room remodel in Jacksonville with gray walls
Reload the page to not see this specific ad anymore
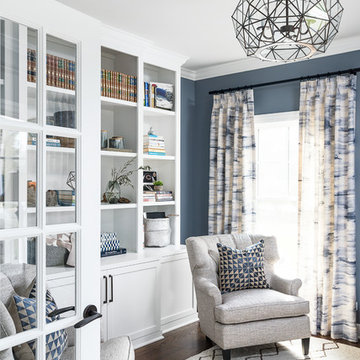
Picture Perfect home
Mid-sized transitional medium tone wood floor and brown floor home office library photo in Chicago with blue walls
Mid-sized transitional medium tone wood floor and brown floor home office library photo in Chicago with blue walls

Example of a large trendy girl carpeted and white floor kids' room design in Chicago with white walls
Home Design Ideas
Reload the page to not see this specific ad anymore
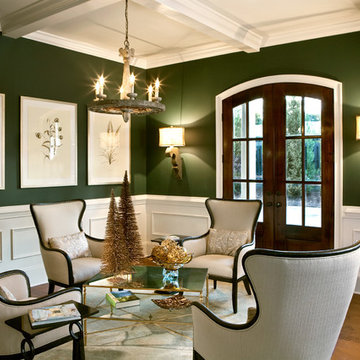
Example of a classic formal and open concept medium tone wood floor living room design in Charlotte with green walls
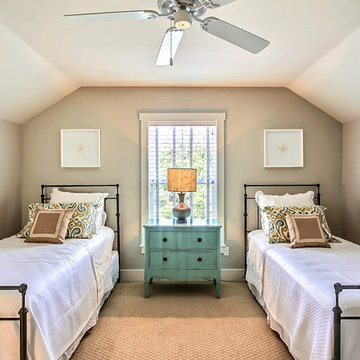
Lola Interiors, Interior Design | East Coast Virtual Tours, Photography
Inspiration for a mid-sized coastal guest carpeted and brown floor bedroom remodel in Jacksonville with gray walls and no fireplace
Inspiration for a mid-sized coastal guest carpeted and brown floor bedroom remodel in Jacksonville with gray walls and no fireplace
34

























