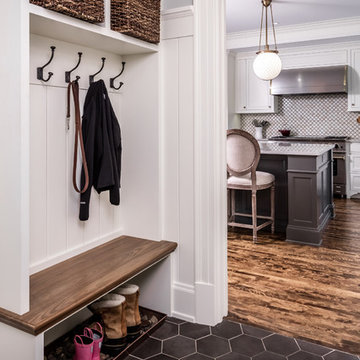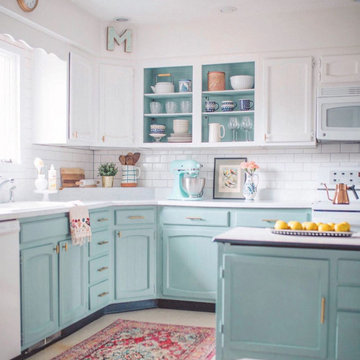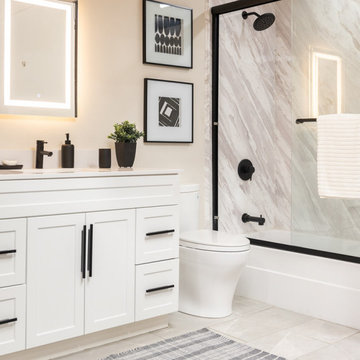Home Design Ideas

Traditional white pantry. Ten feet tall with walnut butcher block counter top, Shaker drawer fronts, polished chrome hardware, baskets with canvas liners, pullouts for canned goods and cooking sheet slots.

Fumed Antique Oak #1 Natural
Mid-sized trendy galley medium tone wood floor and brown floor eat-in kitchen photo in Raleigh with an undermount sink, shaker cabinets, gray cabinets, stainless steel appliances, an island, marble countertops, gray backsplash and stone slab backsplash
Mid-sized trendy galley medium tone wood floor and brown floor eat-in kitchen photo in Raleigh with an undermount sink, shaker cabinets, gray cabinets, stainless steel appliances, an island, marble countertops, gray backsplash and stone slab backsplash
Find the right local pro for your project

Leaving clear and clean spaces makes a world of difference - even in a limited area. Using the right color(s) can change an ordinary bathroom into a spa like experience.

The front of the house features an open porch, a common feature in the neighborhood. Stairs leading up to it are tucked behind one of a pair of brick walls. The brick was installed with raked (recessed) horizontal joints which soften the overall scale of the walls. The clerestory windows topping the taller of the brick walls bring light into the foyer and a large closet without sacrificing privacy. The living room windows feature a slight tint which provides a greater sense of privacy during the day without having to draw the drapes. An overhang lined on its underside in stained cedar leads to the entry door which again is hidden by one of the brick walls.

Huge beach style open concept light wood floor family room photo in Miami with white walls, a wall-mounted tv, a standard fireplace and a tile fireplace

A modern kitchen with white slab front cabinets, chrome hardware and walnut flooring and accents. Industrial style globe pendant lights hang above the extra long island. Stainless steel and paneled appliances and open shelving to store dishes and other kitchenware. White subway tile and ceiling shiplap.

The view from the dining room. We looked at several options to make this relatively tight space both functional and spacious. The wife, who is a chef and meticulously organized, had this to say about 3 Lights Design's attention to detail, "I'm so impressed how you heard all the little silly things I was saying and got it into a picture!!!" For us, the "silly little things" are everything. That's how the project's name was born. All photos by Thomas Kuoh Photography.

Patrick O'Loughlin, Content Craftsmen
Double shower - traditional 3/4 white tile and ceramic tile mosaic tile floor double shower idea in Minneapolis with recessed-panel cabinets, white cabinets, blue walls, an undermount sink and marble countertops
Double shower - traditional 3/4 white tile and ceramic tile mosaic tile floor double shower idea in Minneapolis with recessed-panel cabinets, white cabinets, blue walls, an undermount sink and marble countertops

Steve Cachero
Example of a small mountain style single-wall slate floor home bar design in San Diego with open cabinets, medium tone wood cabinets, wood countertops, gray backsplash, metal backsplash and brown countertops
Example of a small mountain style single-wall slate floor home bar design in San Diego with open cabinets, medium tone wood cabinets, wood countertops, gray backsplash, metal backsplash and brown countertops
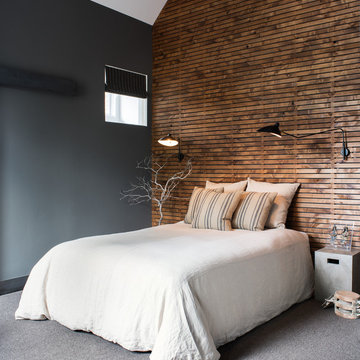
Drew Kelly
Bedroom - mid-sized industrial guest carpeted bedroom idea in Sacramento with no fireplace and black walls
Bedroom - mid-sized industrial guest carpeted bedroom idea in Sacramento with no fireplace and black walls

Jill Paider Photography
Inspiration for a transitional bathroom remodel in Los Angeles with an undermount sink, dark wood cabinets, a two-piece toilet and flat-panel cabinets
Inspiration for a transitional bathroom remodel in Los Angeles with an undermount sink, dark wood cabinets, a two-piece toilet and flat-panel cabinets

Kitchen renovation on Boston's North Shore.
Photo: Corey Nickerson
Example of a large transitional u-shaped slate floor and gray floor eat-in kitchen design in Boston with an undermount sink, white cabinets, wood countertops, gray backsplash, stone tile backsplash, stainless steel appliances, an island and shaker cabinets
Example of a large transitional u-shaped slate floor and gray floor eat-in kitchen design in Boston with an undermount sink, white cabinets, wood countertops, gray backsplash, stone tile backsplash, stainless steel appliances, an island and shaker cabinets

Joseph Alfano
Large trendy master white tile and stone slab slate floor and gray floor bathroom photo in Philadelphia with an undermount sink, flat-panel cabinets, light wood cabinets, white walls, a two-piece toilet, quartzite countertops and a hinged shower door
Large trendy master white tile and stone slab slate floor and gray floor bathroom photo in Philadelphia with an undermount sink, flat-panel cabinets, light wood cabinets, white walls, a two-piece toilet, quartzite countertops and a hinged shower door
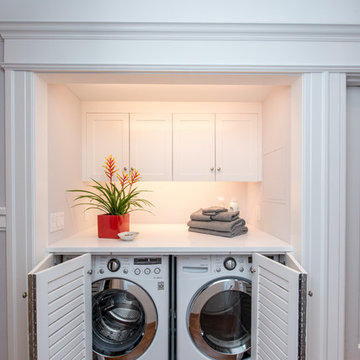
Treve Johnson Photography
Laundry closet - mid-sized transitional single-wall gray floor laundry closet idea in San Francisco with louvered cabinets, white cabinets, blue walls, a side-by-side washer/dryer and white countertops
Laundry closet - mid-sized transitional single-wall gray floor laundry closet idea in San Francisco with louvered cabinets, white cabinets, blue walls, a side-by-side washer/dryer and white countertops

Found Creative Studios
Large elegant master white tile and ceramic tile corner shower photo in San Diego with an undermount sink, recessed-panel cabinets, white cabinets, marble countertops and white walls
Large elegant master white tile and ceramic tile corner shower photo in San Diego with an undermount sink, recessed-panel cabinets, white cabinets, marble countertops and white walls
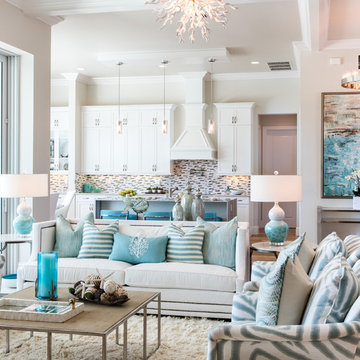
The 4,571-square-foot Winterberry model celebrates seaside with a coastal inspired color palette.
Example of a large beach style open concept medium tone wood floor living room design in Miami with beige walls
Example of a large beach style open concept medium tone wood floor living room design in Miami with beige walls
Home Design Ideas

Sponsored
Pickerington
Buckeye Carpentry & Renovations
Industry Leading General Contractors in Pickerington

Williamson Photography
Kitchen pantry - coastal dark wood floor kitchen pantry idea in Other
Kitchen pantry - coastal dark wood floor kitchen pantry idea in Other
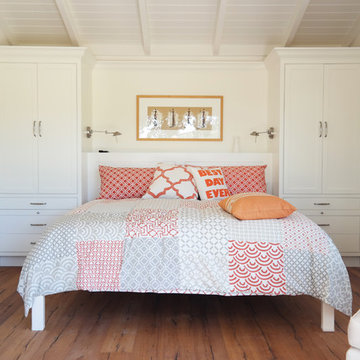
Marcus & Willers Architects
Bedroom - small country guest medium tone wood floor bedroom idea in San Francisco with white walls
Bedroom - small country guest medium tone wood floor bedroom idea in San Francisco with white walls

TILES
Example of a mid-sized trendy master beige tile and porcelain tile ceramic tile and beige floor wet room design in Miami with beige walls and a hinged shower door
Example of a mid-sized trendy master beige tile and porcelain tile ceramic tile and beige floor wet room design in Miami with beige walls and a hinged shower door
4064

























