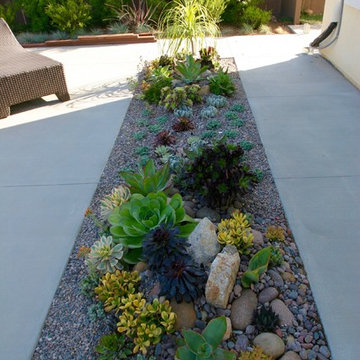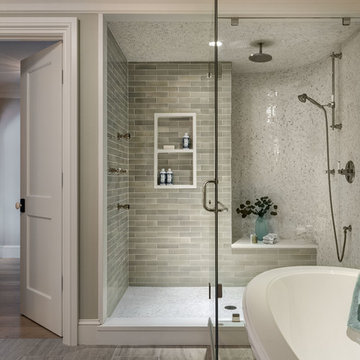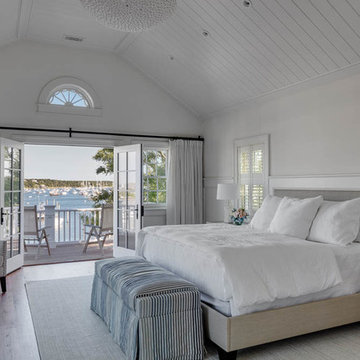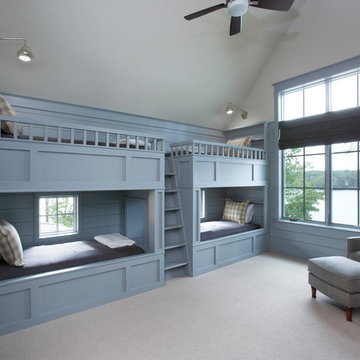Home Design Ideas

Succulent Strip Garden
This is an example of a mid-sized contemporary full sun backyard landscaping in San Diego.
This is an example of a mid-sized contemporary full sun backyard landscaping in San Diego.

Example of a cottage l-shaped medium tone wood floor and brown floor kitchen design in Boston with shaker cabinets, white cabinets, wood countertops, white backsplash, stainless steel appliances, an island and beige countertops

FIRST PLACE 2018 ASID DESIGN OVATION AWARD / MASTER BATH OVER $50,000. In addition to a much-needed update, the clients desired a spa-like environment for their Master Bath. Sea Pearl Quartzite slabs were used on an entire wall and around the vanity and served as this ethereal palette inspiration. Luxuries include a soaking tub, decorative lighting, heated floor, towel warmers and bidet. Michael Hunter
Find the right local pro for your project

Marcel Page marcelpagephotography.com
Inspiration for a transitional single-wall light wood floor wet bar remodel in Chicago with shaker cabinets, blue cabinets, an undermount sink and red backsplash
Inspiration for a transitional single-wall light wood floor wet bar remodel in Chicago with shaker cabinets, blue cabinets, an undermount sink and red backsplash

This 1966 contemporary home was completely renovated into a beautiful, functional home with an up-to-date floor plan more fitting for the way families live today. Removing all of the existing kitchen walls created the open concept floor plan. Adding an addition to the back of the house extended the family room. The first floor was also reconfigured to add a mudroom/laundry room and the first floor powder room was transformed into a full bath. A true master suite with spa inspired bath and walk-in closet was made possible by reconfiguring the existing space and adding an addition to the front of the house.

This whole house remodel integrated the kitchen with the dining room, entertainment center, living room and a walk in pantry. We remodeled a guest bathroom, and added a drop zone in the front hallway dining.

The clients bought a new construction house in Bay Head, NJ with an architectural style that was very traditional and quite formal, not beachy. For our design process I created the story that the house was owned by a successful ship captain who had traveled the world and brought back furniture and artifacts for his home. The furniture choices were mainly based on English style pieces and then we incorporated a lot of accessories from Asia and Africa. The only nod we really made to “beachy” style was to do some art with beach scenes and/or bathing beauties (original painting in the study) (vintage series of black and white photos of 1940’s bathing scenes, not shown) ,the pillow fabric in the family room has pictures of fish on it , the wallpaper in the study is actually sand dollars and we did a seagull wallpaper in the downstairs bath (not shown).
Reload the page to not see this specific ad anymore

Photo credit: Virginia Hamrick
Large elegant u-shaped medium tone wood floor and brown floor kitchen photo in Other with a farmhouse sink, stainless steel appliances, an island, shaker cabinets, light wood cabinets, granite countertops, white backsplash and ceramic backsplash
Large elegant u-shaped medium tone wood floor and brown floor kitchen photo in Other with a farmhouse sink, stainless steel appliances, an island, shaker cabinets, light wood cabinets, granite countertops, white backsplash and ceramic backsplash

Architectrure by TMS Architects
Rob Karosis Photography
Beach style bathroom photo in Boston
Beach style bathroom photo in Boston

Greg Premru
Example of a large beach style master medium tone wood floor bedroom design in Boston with white walls
Example of a large beach style master medium tone wood floor bedroom design in Boston with white walls

Stefanie Rawlinson Photography
Inspiration for a large transitional u-shaped light wood floor open concept kitchen remodel in Other with shaker cabinets, green cabinets, quartz countertops, white backsplash, stainless steel appliances and an island
Inspiration for a large transitional u-shaped light wood floor open concept kitchen remodel in Other with shaker cabinets, green cabinets, quartz countertops, white backsplash, stainless steel appliances and an island

Bespoke Uncommon Projects plywood kitchen. Oak veneered ply carcasses, stainless steel worktops on the base units and Wolf, Sub-zero and Bora appliances. Island with built in wine fridge, pan and larder storage, topped with a bespoke cantilevered concrete worktop breakfast bar.
Photos by Jocelyn Low

Bedroom - large transitional master dark wood floor and brown floor bedroom idea in Charlotte with gray walls and no fireplace
Reload the page to not see this specific ad anymore

2012 KuDa Photography
Large trendy open concept dark wood floor living room photo in Portland with gray walls, a wall-mounted tv and a ribbon fireplace
Large trendy open concept dark wood floor living room photo in Portland with gray walls, a wall-mounted tv and a ribbon fireplace

Lake Front Country Estate Boys Bunk Room, design by Tom Markalunas, built by Resort Custom Homes. Photography by Rachael Boling.
Inspiration for a huge timeless guest carpeted bedroom remodel in Other with blue walls
Inspiration for a huge timeless guest carpeted bedroom remodel in Other with blue walls

Want to add substantially more pantry space without breaking through the walls? Let us transFORM a small closet to a spacious walk in pantry. This custom-designed melamine kitchen pantry in almondine includes, wine racks, tray dividers and space efficient wrap around corner shelves. Optional matching cabinet backing provides a stylish way to protect the walls from nicks and dents. Available in chrome or brass, our pull-out wine racks store bottles at a cool 15-degree angle to ensure the corks remain moist in storage. Rattan baskets in a natural finish add warmth to this high-capacity pantry.

Looking at this home today, you would never know that the project began as a poorly maintained duplex. Luckily, the homeowners saw past the worn façade and engaged our team to uncover and update the Victorian gem that lay underneath. Taking special care to preserve the historical integrity of the 100-year-old floor plan, we returned the home back to its original glory as a grand, single family home.
The project included many renovations, both small and large, including the addition of a a wraparound porch to bring the façade closer to the street, a gable with custom scrollwork to accent the new front door, and a more substantial balustrade. Windows were added to bring in more light and some interior walls were removed to open up the public spaces to accommodate the family’s lifestyle.
You can read more about the transformation of this home in Old House Journal: http://www.cummingsarchitects.com/wp-content/uploads/2011/07/Old-House-Journal-Dec.-2009.pdf
Photo Credit: Eric Roth
Home Design Ideas
Reload the page to not see this specific ad anymore

This stately Georgian home in West Newton Hill, Massachusetts was originally built in 1917 for John W. Weeks, a Boston financier who went on to become a U.S. Senator and U.S. Secretary of War. The home’s original architectural details include an elaborate 15-inch deep dentil soffit at the eaves, decorative leaded glass windows, custom marble windowsills, and a beautiful Monson slate roof. Although the owners loved the character of the original home, its formal layout did not suit the family’s lifestyle. The owners charged Meyer & Meyer with complete renovation of the home’s interior, including the design of two sympathetic additions. The first includes an office on the first floor with master bath above. The second and larger addition houses a family room, playroom, mudroom, and a three-car garage off of a new side entry.
Front exterior by Sam Gray. All others by Richard Mandelkorn.

This kitchen had the old laundry room in the corner and there was no pantry. We converted the old laundry into a pantry/laundry combination. The hand carved travertine farm sink is the focal point of this beautiful new kitchen.
Notice the clean backsplash with no electrical outlets. All of the electrical outlets, switches and lights are under the cabinets leaving the uninterrupted backslash. The rope lighting on top of the cabinets adds a nice ambiance or night light.
Photography: Buxton Photography

Sherwin Williams Dover White Exterior
Sherwin Williams Tricorn Black garage doors
Ebony stained front door and cedar accents on front
Example of a mid-sized transitional white two-story stucco house exterior design in Raleigh with a mixed material roof
Example of a mid-sized transitional white two-story stucco house exterior design in Raleigh with a mixed material roof
3384



























