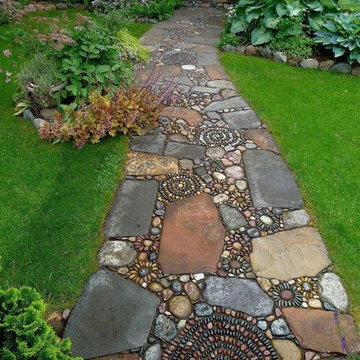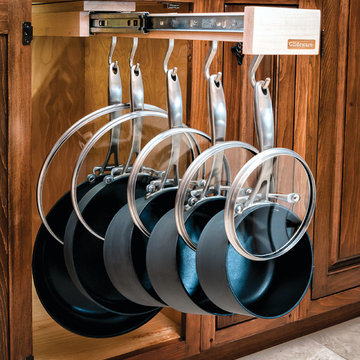Home Design Ideas

To obtain sources, copy and paste this link into your browser. http://carlaaston.com/designed/before-after-the-extraordinary-remodel-of-an-ordinary-custom-builder-home / Photographer, Tori Aston

Complete Bathroom Renovation
Example of a small tuscan stone tile and brown tile ceramic tile alcove shower design in New York with a two-piece toilet, multicolored walls and a wall-mount sink
Example of a small tuscan stone tile and brown tile ceramic tile alcove shower design in New York with a two-piece toilet, multicolored walls and a wall-mount sink

Eat-in kitchen - transitional dark wood floor eat-in kitchen idea in Chicago with recessed-panel cabinets, white cabinets, gray backsplash, stainless steel appliances and an island
Find the right local pro for your project

Since the homeowners could not see themselves using the soaking tub, it was left out to make room for a large double shower.
Inspiration for a large transitional master white tile and stone tile porcelain tile double shower remodel in Philadelphia with an undermount sink, granite countertops and blue walls
Inspiration for a large transitional master white tile and stone tile porcelain tile double shower remodel in Philadelphia with an undermount sink, granite countertops and blue walls

Photos By; Nate Grant
Design ideas for a contemporary side yard wood fence landscaping in Portland.
Design ideas for a contemporary side yard wood fence landscaping in Portland.
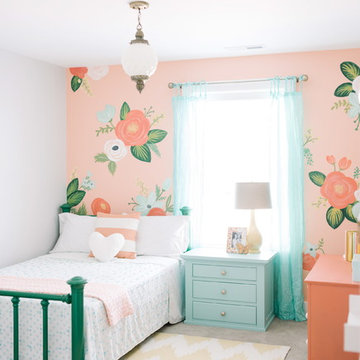
Jessie Alexis Photography
Example of a classic girl kids' bedroom design in Salt Lake City with multicolored walls
Example of a classic girl kids' bedroom design in Salt Lake City with multicolored walls
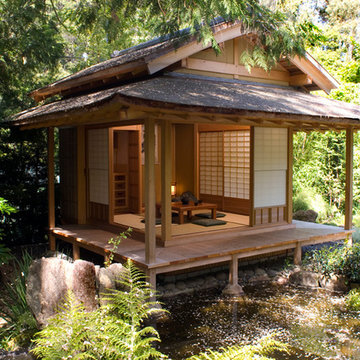
This ridge roof (kirizuma) style tea house, which has posts partly submerged in a koi pond, is constructed with Port Orford cedar. The tearoom is 4-1/2 tatami mats or approx. 9' square. The interior includes a closet kitchen (mizuya) and an alcove for displaying art (tokonoma). The tea house is enclosed by sliding shoji doors and surrounded by a veranda (engawa).

Cesar Rubio
Hulburd Design transformed a 1920s French Provincial-style home to accommodate a family of five with guest quarters. The family frequently entertains and loves to cook. This, along with their extensive modern art collection and Scandinavian aesthetic informed the clean, lively palette.

Example of a large transitional dark wood floor and white floor great room design in Dallas with white walls, a standard fireplace and a concrete fireplace
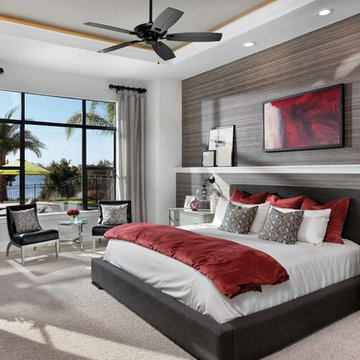
Example of a mid-sized trendy master carpeted bedroom design in Orlando with gray walls and a ribbon fireplace
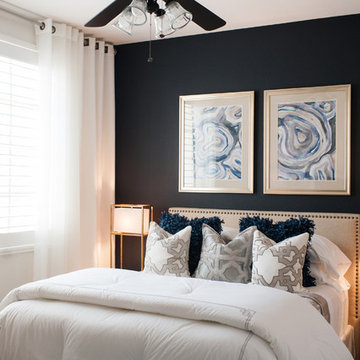
photo credit: Bethany Paige Photography
Small transitional guest carpeted bedroom photo in Las Vegas with blue walls
Small transitional guest carpeted bedroom photo in Las Vegas with blue walls
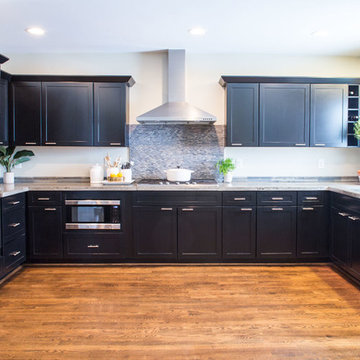
Sponsored
Columbus, OH
The Creative Kitchen Company
Franklin County's Kitchen Remodeling and Refacing Professional
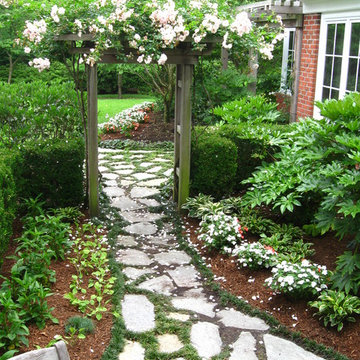
Raymond Bray
This is an example of a large traditional partial sun backyard stone garden path in Other for summer.
This is an example of a large traditional partial sun backyard stone garden path in Other for summer.

While not overly large by way of swimming purposes, the Pool allows the comfort of sunbathing on its umbrella covered wet shelf that is removable when full sunlight is required to work away those winter whites. Illuminated water runs around a wooden deck that feels as if you are floating over the pool and a submerged spa area transports you to the back of a yacht in harbor at night time.
The linear fire pit provides warmth on those rarely found winter days in Naples, yet offers nightly ambiance to the adjacent Spa or Lanai area for a focal point when enjoying the use of it. 12” x 24” Shell Stone lines the pool and lanai deck to create a tranquil pallet that moves the eye across its plain feel and focuses on the glass waterline tile and light grey glass infused pebble finish.
LED Bubblers line the submerged gas heated Spa so as to create both a sound and visual barrier to enclose the resident of this relaxation space and allow them to disappear into the warmth of the water while enjoying the ambient noise of their affects.

Once an unused butler's pantry, this Ann Arbor kitchen remodel now offers added storage for important appliances and large items infrequently used. This hard working set of cabinetry does the work of a pantry without the doors, narrow storage and poor lighting of a traditional pantry. Complete with floor to ceiling natural cherry cabinets in the craftsman style, these cabinets add interest and function with stair-step depths and height. The Medallion cabinets are a natural cherry wood with a Sonoma door style, finished in a pecan burnished glaze. Sanctuary cabinet hardware from Top Knobs comes in a Tuscan Bronze finish. Bamboo floors compliment the warm cabinetry and will deepen to a honey blond over time. Under cabinet lighting high lights crackle glass accent tile, tumbled limestone brick tiles and white quartz countertops. Fred Golden Photography©

SDH Studio - Architecture and Design
Location: Golden Beach, Florida, USA
Overlooking the canal in Golden Beach 96 GB was designed around a 27 foot triple height space that would be the heart of this home. With an emphasis on the natural scenery, the interior architecture of the house opens up towards the water and fills the space with natural light and greenery.
Home Design Ideas

Large transitional master gray tile, white tile and marble tile marble floor freestanding bathtub photo in Other with gray cabinets, gray walls, an undermount sink, recessed-panel cabinets and solid surface countertops

Large elegant master white tile and ceramic tile porcelain tile freestanding bathtub photo in New York with raised-panel cabinets, white cabinets, an undermount sink and solid surface countertops

Example of a large beach style open concept light wood floor family room design in New York with white walls, a standard fireplace, a wall-mounted tv and a tile fireplace
2824

























