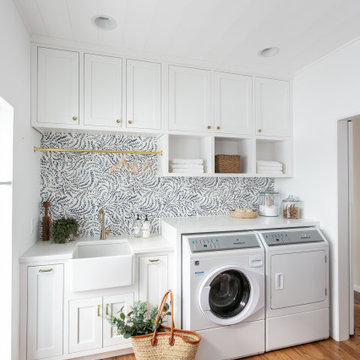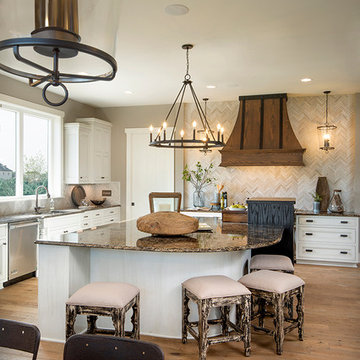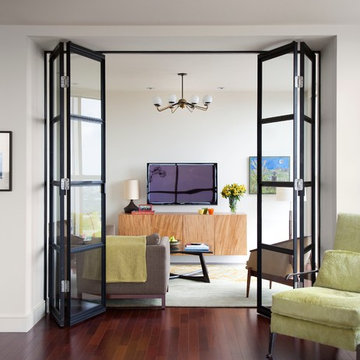Home Design Ideas

A traditional fireplace and classic white painted mantel in the casual living room. Coastal dark wood floors and white walls throughout this classic interior with white painted ceiling beams.
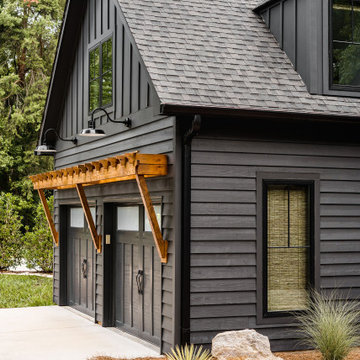
Close up of the cedar pergola over the garage doors.
Inspiration for a coastal garage remodel in Charlotte
Inspiration for a coastal garage remodel in Charlotte

The homeowners wanted to improve the layout and function of their tired 1980’s bathrooms. The master bath had a huge sunken tub that took up half the floor space and the shower was tiny and in small room with the toilet. We created a new toilet room and moved the shower to allow it to grow in size. This new space is far more in tune with the client’s needs. The kid’s bath was a large space. It only needed to be updated to today’s look and to flow with the rest of the house. The powder room was small, adding the pedestal sink opened it up and the wallpaper and ship lap added the character that it needed
Find the right local pro for your project

Lee Manning Photography
Mid-sized farmhouse wooden straight staircase photo in Los Angeles with painted risers
Mid-sized farmhouse wooden straight staircase photo in Los Angeles with painted risers

Griswold photography
Bathroom - large contemporary master marble floor and black floor bathroom idea in Seattle with recessed-panel cabinets, dark wood cabinets, quartz countertops, white countertops, gray walls and an undermount sink
Bathroom - large contemporary master marble floor and black floor bathroom idea in Seattle with recessed-panel cabinets, dark wood cabinets, quartz countertops, white countertops, gray walls and an undermount sink

Warm family room with Fireplace focal point.
Inspiration for a large transitional open concept light wood floor, brown floor and vaulted ceiling living room remodel in Salt Lake City with white walls, a standard fireplace, a stone fireplace and a wall-mounted tv
Inspiration for a large transitional open concept light wood floor, brown floor and vaulted ceiling living room remodel in Salt Lake City with white walls, a standard fireplace, a stone fireplace and a wall-mounted tv

Custom home designed with inspiration from the owner living in New Orleans. Study was design to be masculine with blue painted built in cabinetry, brick fireplace surround and wall. Custom built desk with stainless counter top, iron supports and and reclaimed wood. Bench is cowhide and stainless. Industrial lighting.
Jessie Young - www.realestatephotographerseattle.com

Picture Perfect House
Large beach style medium tone wood floor and brown floor eat-in kitchen photo in Chicago with an undermount sink, beaded inset cabinets, white cabinets, quartz countertops, white backsplash, ceramic backsplash, stainless steel appliances, an island and white countertops
Large beach style medium tone wood floor and brown floor eat-in kitchen photo in Chicago with an undermount sink, beaded inset cabinets, white cabinets, quartz countertops, white backsplash, ceramic backsplash, stainless steel appliances, an island and white countertops
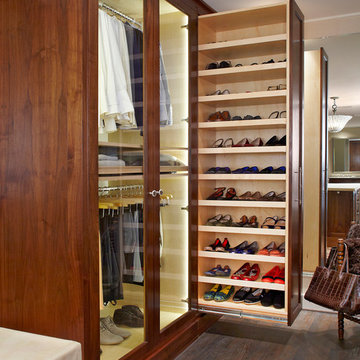
Rock Creek project
Closet - traditional gender-neutral dark wood floor closet idea in Dallas with dark wood cabinets
Closet - traditional gender-neutral dark wood floor closet idea in Dallas with dark wood cabinets

Dan Cutrona Photography
Staircase - coastal wooden staircase idea in Boston with painted risers
Staircase - coastal wooden staircase idea in Boston with painted risers

The soaring living room ceilings in this Omaha home showcase custom designed bookcases, while a comfortable modern sectional sofa provides ample space for seating. The expansive windows highlight the beautiful rolling hills and greenery of the exterior. The grid design of the large windows is repeated again in the coffered ceiling design. Wood look tile provides a durable surface for kids and pets and also allows for radiant heat flooring to be installed underneath the tile. The custom designed marble fireplace completes the sophisticated look.

The son’s bedroom celebrates his love for outdoor sports.
Inspiration for a large transitional guest light wood floor and brown floor bedroom remodel in Miami with blue walls
Inspiration for a large transitional guest light wood floor and brown floor bedroom remodel in Miami with blue walls

Family room with vaulted ceiling, photo by Nancy Elizabeth Hill
Elegant light wood floor living room photo in New York with beige walls
Elegant light wood floor living room photo in New York with beige walls

Farm Kid Studios
Bathroom - mid-sized contemporary master porcelain tile and beige tile porcelain tile bathroom idea in Minneapolis with flat-panel cabinets, medium tone wood cabinets, quartz countertops, an undermount sink and gray walls
Bathroom - mid-sized contemporary master porcelain tile and beige tile porcelain tile bathroom idea in Minneapolis with flat-panel cabinets, medium tone wood cabinets, quartz countertops, an undermount sink and gray walls

Andrew McKinney LED strip lighting is applied to the sides of cabinet behind the faceframe. This lights the entire cabinet and makes the cabinet glow.
Home Design Ideas
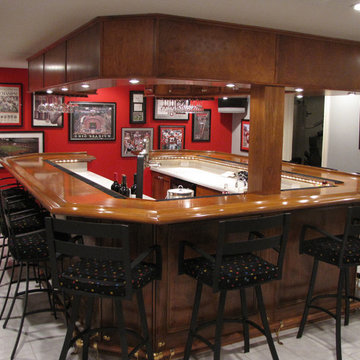
Sponsored
Delaware, OH
Buckeye Basements, Inc.
Central Ohio's Basement Finishing ExpertsBest Of Houzz '13-'21

A line of 'Skyracer' molinia repeats the same element from the front yard and is paralleled by a bluestone stepper path into the lawn.
Westhauser Photography

Example of a large tuscan master marble floor, gray floor, double-sink and wainscoting freestanding bathtub design in Phoenix with recessed-panel cabinets, white cabinets, white walls, an undermount sink, gray countertops and a built-in vanity

Example of a large classic light wood floor and brown floor basement design in Salt Lake City with no fireplace
2826

























