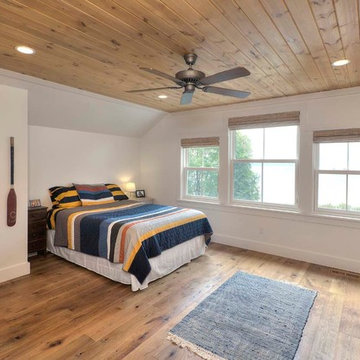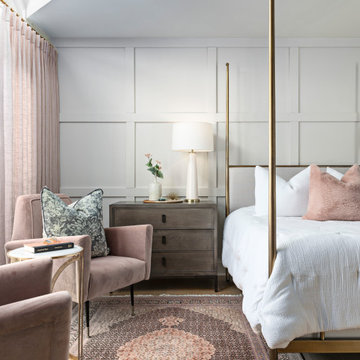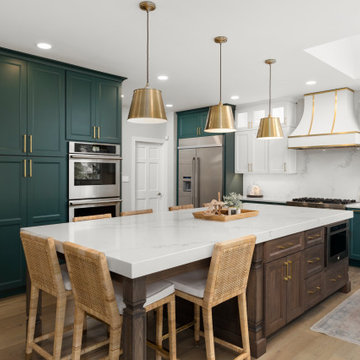Home Design Ideas
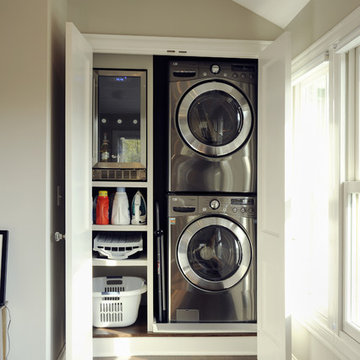
Addition and renovation by Ketron Custom Builders. Photography by Daniel Feldkamp.
Trendy laundry room photo in Columbus
Trendy laundry room photo in Columbus

Sunroom - mid-sized coastal concrete floor sunroom idea in Boston with a standard fireplace, a stone fireplace and a standard ceiling

Bathroom - large contemporary master blue tile and glass tile bathroom idea in Miami with flat-panel cabinets, brown cabinets, quartz countertops and beige countertops
Find the right local pro for your project
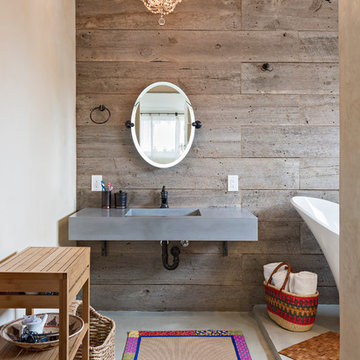
www.fuentesdesign.com, www.danecronin.com
Inspiration for a contemporary bathroom remodel in Denver with concrete countertops
Inspiration for a contemporary bathroom remodel in Denver with concrete countertops
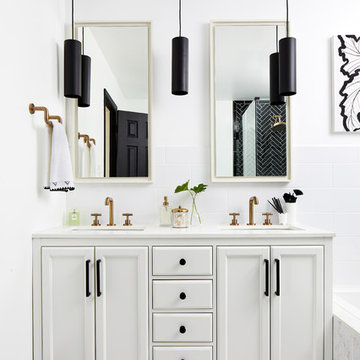
Design by GreyHunt Interiors
Photography by Christen Kosnic
Bathroom - transitional master white tile gray floor bathroom idea in DC Metro with white cabinets, white walls, an undermount sink, white countertops and recessed-panel cabinets
Bathroom - transitional master white tile gray floor bathroom idea in DC Metro with white cabinets, white walls, an undermount sink, white countertops and recessed-panel cabinets

Example of a mid-sized minimalist galley light wood floor and beige floor open concept kitchen design in Grand Rapids with an integrated sink, flat-panel cabinets, black cabinets, quartz countertops, wood backsplash, black appliances and an island
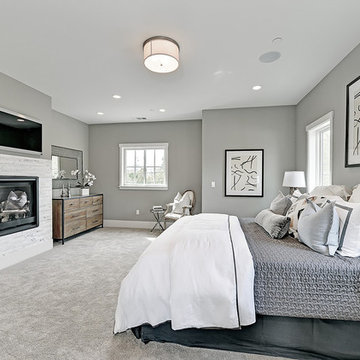
Example of a large transitional master carpeted bedroom design in San Francisco with gray walls, a standard fireplace and a stone fireplace
Reload the page to not see this specific ad anymore
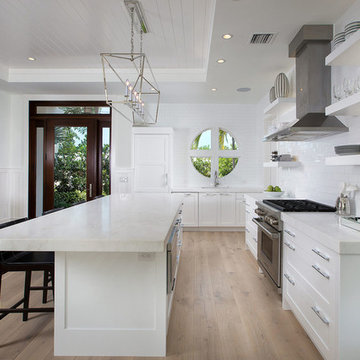
Inspiration for a transitional light wood floor and beige floor kitchen remodel in Miami with open cabinets, white cabinets, white backsplash, subway tile backsplash, stainless steel appliances and an island
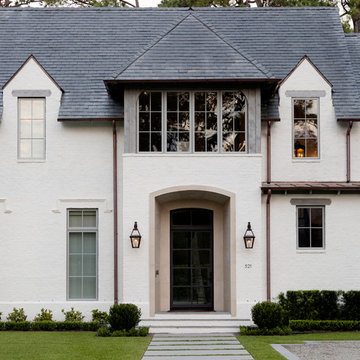
Transitional homes built by Thompson Custom Homes mixes traditional elements with modern touches. The classic white brick, copper downspouts and gas lanterns blend well with the clean line iron and glass front door and sleek pavers.
Featured Lantern: Rosetta Standard http://ow.ly/bhM230nBsrE
http://ow.ly/2t2X30nBs25

Photography by Rock Paper Hammer
Cottage brick floor hallway photo in Louisville with white walls
Cottage brick floor hallway photo in Louisville with white walls

Matt Hesselgrave with Cornerstone Construction Group
Example of a mid-sized transitional blue tile and ceramic tile powder room design in Seattle with a drop-in sink, dark wood cabinets, quartzite countertops, a two-piece toilet, gray walls and recessed-panel cabinets
Example of a mid-sized transitional blue tile and ceramic tile powder room design in Seattle with a drop-in sink, dark wood cabinets, quartzite countertops, a two-piece toilet, gray walls and recessed-panel cabinets
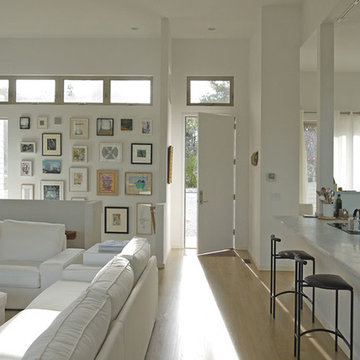
jon moore
Example of a large minimalist living room design in Boston
Example of a large minimalist living room design in Boston
Reload the page to not see this specific ad anymore

Mike Van Tassel photography
American Brass and Crystal custom chandelier
Powder room - mid-sized transitional white floor powder room idea in New York with brown cabinets, blue walls, an undermount sink, marble countertops, white countertops, flat-panel cabinets and a two-piece toilet
Powder room - mid-sized transitional white floor powder room idea in New York with brown cabinets, blue walls, an undermount sink, marble countertops, white countertops, flat-panel cabinets and a two-piece toilet

Bel Air - Serene Elegance. This collection was designed with cool tones and spa-like qualities to create a space that is timeless and forever elegant.

Country brick floor and multicolored floor mudroom photo in Minneapolis with white walls
Home Design Ideas
Reload the page to not see this specific ad anymore
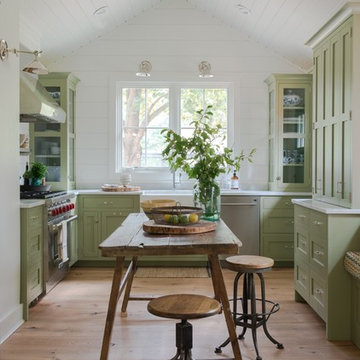
Jaine Beiles
Eat-in kitchen - small cottage u-shaped light wood floor eat-in kitchen idea in New York with a farmhouse sink, recessed-panel cabinets, green cabinets, marble countertops, white backsplash, stainless steel appliances and no island
Eat-in kitchen - small cottage u-shaped light wood floor eat-in kitchen idea in New York with a farmhouse sink, recessed-panel cabinets, green cabinets, marble countertops, white backsplash, stainless steel appliances and no island
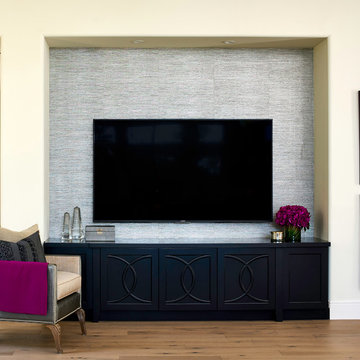
Matthew Niemann Photography
Living room - transitional living room idea in Austin
Living room - transitional living room idea in Austin
16


























