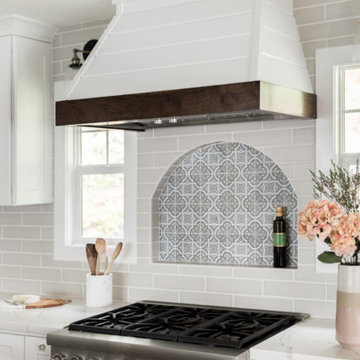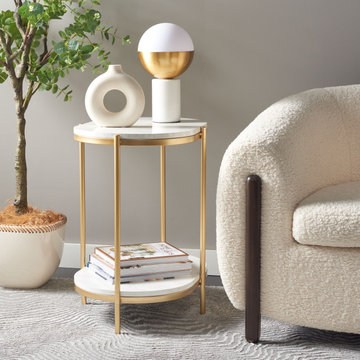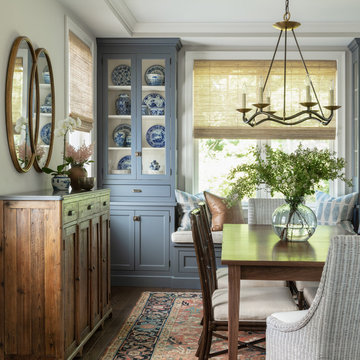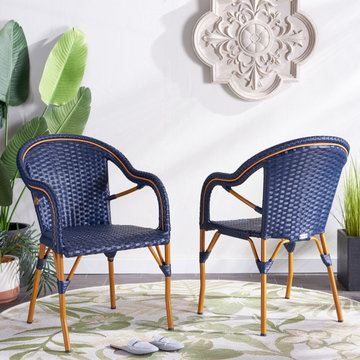Home Design Ideas

Inspiration for a huge country master brown floor and light wood floor bedroom remodel in Austin with beige walls
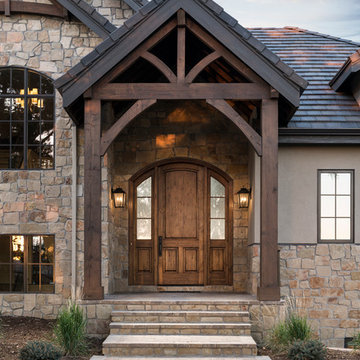
Josh Caldwell Photography
Transitional beige floor entryway photo in Denver with beige walls and a medium wood front door
Transitional beige floor entryway photo in Denver with beige walls and a medium wood front door
Find the right local pro for your project

Kristada
Example of a large transitional open concept medium tone wood floor and brown floor family room design in Boston with beige walls, a standard fireplace, a wood fireplace surround and a wall-mounted tv
Example of a large transitional open concept medium tone wood floor and brown floor family room design in Boston with beige walls, a standard fireplace, a wood fireplace surround and a wall-mounted tv
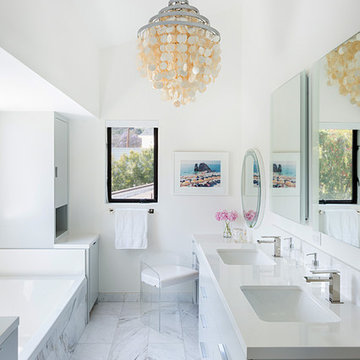
Alcove bathtub - mid-sized contemporary master white tile and marble tile marble floor and white floor alcove bathtub idea in Los Angeles with flat-panel cabinets, gray cabinets, quartz countertops, white countertops, white walls and an undermount sink

This walk-in pantry with Dura Supreme cabinetry Hudson Heritage finish and Boos Butcher block countertop from Richelieu feels country fresh. The pipe shelving between cabinets with barnwood shelves supplied by KSI Designer give this space an industrial rustic feel. Photography by Beth Singer.
Reload the page to not see this specific ad anymore

Kitchen featuring a custom stainless hood on book matched soap stone back splash.
Photography: Greg Premru
Kitchen - large traditional l-shaped medium tone wood floor and brown floor kitchen idea in Boston with a farmhouse sink, shaker cabinets, white cabinets, marble countertops, black backsplash, stone slab backsplash, stainless steel appliances, an island and white countertops
Kitchen - large traditional l-shaped medium tone wood floor and brown floor kitchen idea in Boston with a farmhouse sink, shaker cabinets, white cabinets, marble countertops, black backsplash, stone slab backsplash, stainless steel appliances, an island and white countertops

Photo Credit: David Cannon; Design: Michelle Mentzer
Instagram: @newriverbuildingco
Example of a mid-sized farmhouse white two-story mixed siding exterior home design in Atlanta with a shingle roof
Example of a mid-sized farmhouse white two-story mixed siding exterior home design in Atlanta with a shingle roof

This home office/library was the favorite room of the clients and ourselves. The vaulted ceilings and high walls gave us plenty of room to create the bookshelves of the client's dreams.
Photo by Emily Minton Redfield
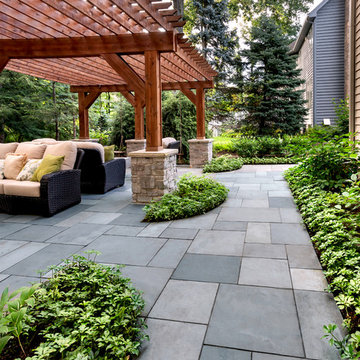
The eyebrow beds of Pachysandra and Polygonatum define the spaces and blend quietly with the bluestone.
Photo of a traditional shade backyard stone garden path in Chicago for summer.
Photo of a traditional shade backyard stone garden path in Chicago for summer.

Taj Mahal Quartzite kitchen countertops, Cabinet is a Shaker style in Pure White color, Floor stain is Natural mixed with country white. Backsplash is a 3X6 Crackled Ceramic Tile, by Sonoma Tile, Set in Herington Pattern.
http://galerisablog.com/category/architectural-photography/
Reload the page to not see this specific ad anymore

Dawn Burkhart
Example of a mid-sized country medium tone wood floor kitchen design in Boise with a farmhouse sink, shaker cabinets, medium tone wood cabinets, quartz countertops, white backsplash, mosaic tile backsplash, stainless steel appliances and an island
Example of a mid-sized country medium tone wood floor kitchen design in Boise with a farmhouse sink, shaker cabinets, medium tone wood cabinets, quartz countertops, white backsplash, mosaic tile backsplash, stainless steel appliances and an island

The outdoor living area utilizes bold radial lines to offer a sense of unobstructed openness along the panoramic riverside views. Special consideration was given to the design and engineering of the outdoor space to allow a massive 60-foot span between columns, resulting in an unparalleled view. Playful geometric shapes speak to an easy livability that belie the bold and glamorous design. The second floor deck provides seamless access from the guest bedrooms, office and exercise rooms. The use of glass railing and zero-edge doors carefully preserve the view.
A Grand ARDA for Outdoor Living Design goes to
RG Designs and K2 Design Group
Designers: Richard Guzman with Jenny Provost
From: Bonita Springs, Florida

Inspiration for a small transitional 3/4 marble floor and gray floor bathroom remodel in Minneapolis with shaker cabinets, gray cabinets, a two-piece toilet, white walls, an undermount sink and quartz countertops

Sean Malone
Living room - large traditional formal and enclosed living room idea in San Francisco with beige walls, a standard fireplace, a stone fireplace and no tv
Living room - large traditional formal and enclosed living room idea in San Francisco with beige walls, a standard fireplace, a stone fireplace and no tv
Home Design Ideas
Reload the page to not see this specific ad anymore

Blake Worthington, Rebecca Duke
Family room library - huge contemporary enclosed light wood floor and beige floor family room library idea in Los Angeles with white walls and no tv
Family room library - huge contemporary enclosed light wood floor and beige floor family room library idea in Los Angeles with white walls and no tv
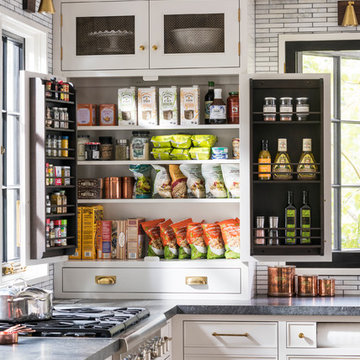
INTERNATIONAL AWARD WINNER. 2018 NKBA Design Competition Best Overall Kitchen. 2018 TIDA International USA Kitchen of the Year. 2018 Best Traditional Kitchen - Westchester Home Magazine design awards. The designer's own kitchen was gutted and renovated in 2017, with a focus on classic materials and thoughtful storage. The 1920s craftsman home has been in the family since 1940, and every effort was made to keep finishes and details true to the original construction. For sources, please see the website at www.studiodearborn.com. Photography, Adam Kane Macchia

Wet bar - large transitional single-wall carpeted and gray floor wet bar idea in DC Metro with an undermount sink, shaker cabinets, dark wood cabinets, granite countertops, gray backsplash and glass tile backsplash
79

























