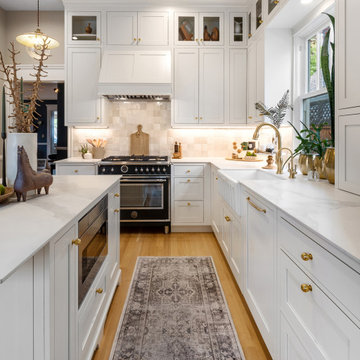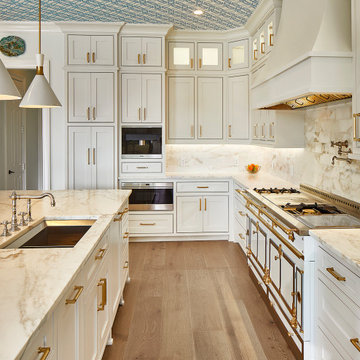Home Design Ideas

Open concept kitchen - large rustic dark wood floor and brown floor open concept kitchen idea in Sacramento with an undermount sink, shaker cabinets, dark wood cabinets, gray backsplash, stainless steel appliances, two islands and granite countertops

Colin Price Photography
Inspiration for a mid-sized transitional master white tile and porcelain tile marble floor and black floor bathroom remodel in San Francisco with shaker cabinets, black cabinets, a one-piece toilet, white walls, an undermount sink, quartz countertops and white countertops
Inspiration for a mid-sized transitional master white tile and porcelain tile marble floor and black floor bathroom remodel in San Francisco with shaker cabinets, black cabinets, a one-piece toilet, white walls, an undermount sink, quartz countertops and white countertops
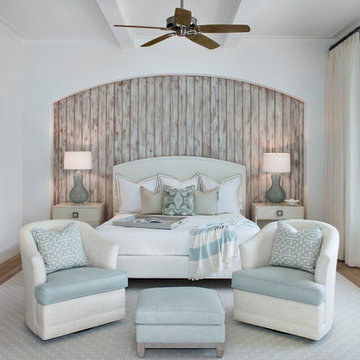
Inspiration for a large coastal master medium tone wood floor and brown floor bedroom remodel in Other with white walls and no fireplace
Find the right local pro for your project

Bedroom - mid-sized traditional medium tone wood floor and brown floor bedroom idea in Other with beige walls, a standard fireplace and a stone fireplace

Matthew Niemann Photography
Laundry room - transitional galley brick floor and brown floor laundry room idea in Other with an undermount sink, raised-panel cabinets, gray cabinets, white walls, a side-by-side washer/dryer and beige countertops
Laundry room - transitional galley brick floor and brown floor laundry room idea in Other with an undermount sink, raised-panel cabinets, gray cabinets, white walls, a side-by-side washer/dryer and beige countertops

Powder room - small cottage marble floor, white floor and wallpaper powder room idea in San Francisco with flat-panel cabinets, brown cabinets, a one-piece toilet, multicolored walls, a drop-in sink, marble countertops, white countertops and a freestanding vanity

Inspiration for a transitional light wood floor and beige floor wet bar remodel in New York with an undermount sink, recessed-panel cabinets, black cabinets, white backsplash, marble backsplash and black countertops

This one is near and dear to my heart. Not only is it in my own backyard, it is also the first remodel project I've gotten to do for myself! This space was previously a detached two car garage in our backyard. Seeing it transform from such a utilitarian, dingy garage to a bright and cheery little retreat was so much fun and so rewarding! This space was slated to be an AirBNB from the start and I knew I wanted to design it for the adventure seeker, the savvy traveler, and those who appreciate all the little design details . My goal was to make a warm and inviting space that our guests would look forward to coming back to after a full day of exploring the city or gorgeous mountains and trails that define the Pacific Northwest. I also wanted to make a few bold choices, like the hunter green kitchen cabinets or patterned tile, because while a lot of people might be too timid to make those choice for their own home, who doesn't love trying it on for a few days?At the end of the day I am so happy with how it all turned out!
---
Project designed by interior design studio Kimberlee Marie Interiors. They serve the Seattle metro area including Seattle, Bellevue, Kirkland, Medina, Clyde Hill, and Hunts Point.
For more about Kimberlee Marie Interiors, see here: https://www.kimberleemarie.com/

A uniform and cohesive look adds simplicity to the overall aesthetic, supporting the minimalist design. The A5s is Glo’s slimmest profile, allowing for more glass, less frame, and wider sightlines. The concealed hinge creates a clean interior look while also providing a more energy-efficient air-tight window. The increased performance is also seen in the triple pane glazing used in both series. The windows and doors alike provide a larger continuous thermal break, multiple air seals, high-performance spacers, Low-E glass, and argon filled glazing, with U-values as low as 0.20. Energy efficiency and effortless minimalism create a breathtaking Scandinavian-style remodel.
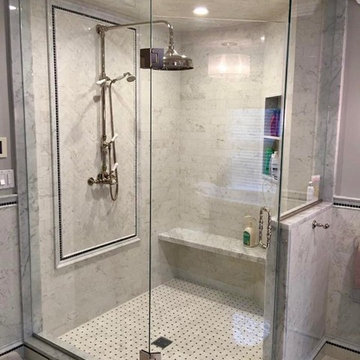
Neo Angle enclosure with polished nickel hardware and low iron glass
Example of a bathroom design in New York with a hinged shower door
Example of a bathroom design in New York with a hinged shower door
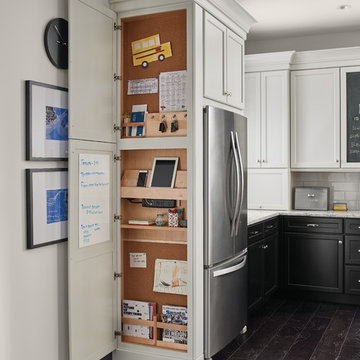
Mail storage, cork board and everything else you need to keep spaghetti sauce off of the bills.
Inspiration for a transitional kitchen remodel in Detroit
Inspiration for a transitional kitchen remodel in Detroit
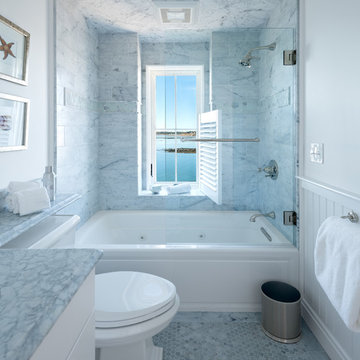
Francois Gagnon
Bathroom - small coastal master gray tile and marble tile marble floor and gray floor bathroom idea in Portland Maine with flat-panel cabinets, white cabinets, a two-piece toilet, white walls, an undermount sink, marble countertops and a hinged shower door
Bathroom - small coastal master gray tile and marble tile marble floor and gray floor bathroom idea in Portland Maine with flat-panel cabinets, white cabinets, a two-piece toilet, white walls, an undermount sink, marble countertops and a hinged shower door

Family room - large transitional open concept porcelain tile and beige floor family room idea in Omaha with brown walls, a standard fireplace, a stone fireplace and a wall-mounted tv

Inspiration for a large transitional master multicolored floor and mosaic tile floor claw-foot bathtub remodel in Dallas with recessed-panel cabinets, white cabinets, gray walls, an undermount sink and marble countertops
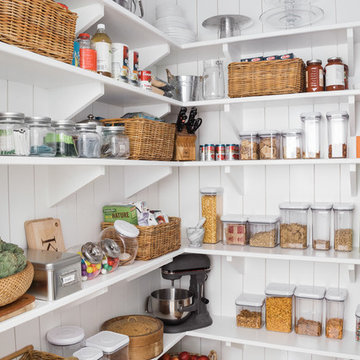
Joyelle West Photography
Inspiration for a mid-sized farmhouse light wood floor kitchen pantry remodel in Boston with a farmhouse sink, open cabinets, white cabinets, marble countertops, stainless steel appliances and an island
Inspiration for a mid-sized farmhouse light wood floor kitchen pantry remodel in Boston with a farmhouse sink, open cabinets, white cabinets, marble countertops, stainless steel appliances and an island
Home Design Ideas

Photography: Garett + Carrie Buell of Studiobuell/ studiobuell.com
Example of a large mountain style backyard tile patio kitchen design in Nashville with a roof extension
Example of a large mountain style backyard tile patio kitchen design in Nashville with a roof extension

Design/Build custom home in Hummelstown, PA. This transitional style home features a timeless design with on-trend finishes and features. An outdoor living retreat features a pool, landscape lighting, playground, outdoor seating, and more.
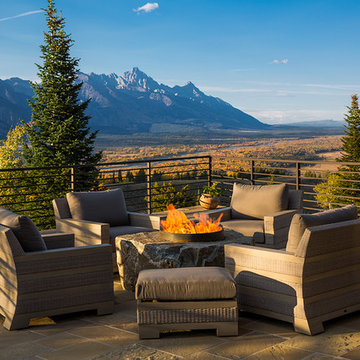
Karl Neumann Photography
Inspiration for a large rustic backyard deck remodel in Other with a fire pit and no cover
Inspiration for a large rustic backyard deck remodel in Other with a fire pit and no cover
126

























