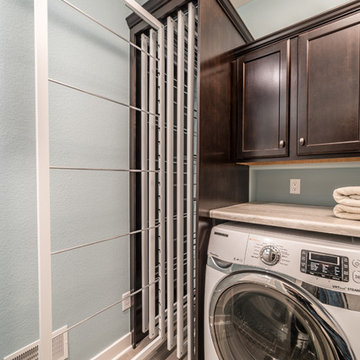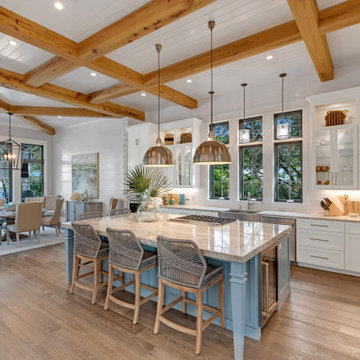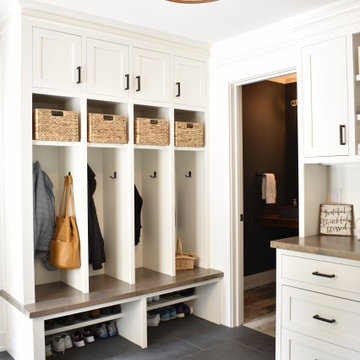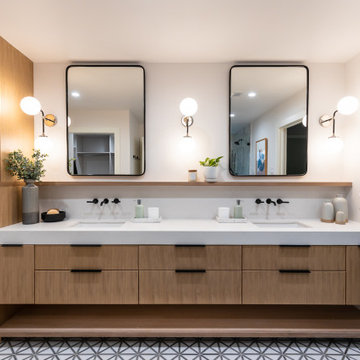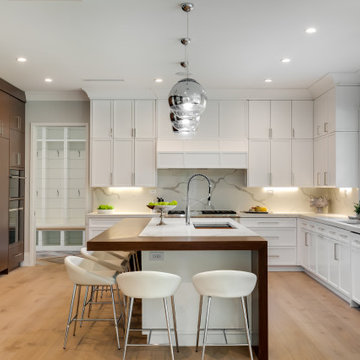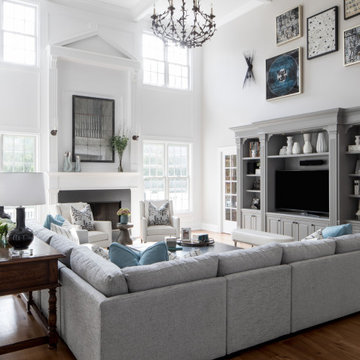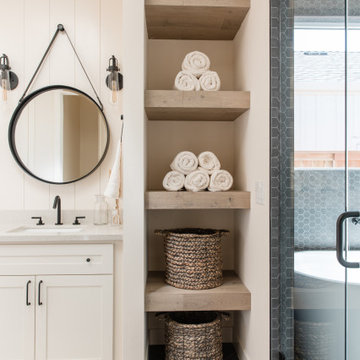Home Design Ideas
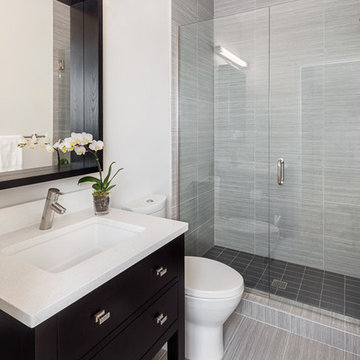
Cindy Apple Photography
Example of a small transitional 3/4 gray tile alcove shower design in Seattle with an undermount sink
Example of a small transitional 3/4 gray tile alcove shower design in Seattle with an undermount sink
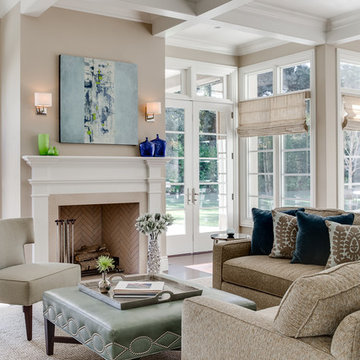
Inspiration for a timeless family room remodel in San Francisco with beige walls and no tv

This modern lake house is located in the foothills of the Blue Ridge Mountains. The residence overlooks a mountain lake with expansive mountain views beyond. The design ties the home to its surroundings and enhances the ability to experience both home and nature together. The entry level serves as the primary living space and is situated into three groupings; the Great Room, the Guest Suite and the Master Suite. A glass connector links the Master Suite, providing privacy and the opportunity for terrace and garden areas.
Won a 2013 AIANC Design Award. Featured in the Austrian magazine, More Than Design. Featured in Carolina Home and Garden, Summer 2015.
Find the right local pro for your project

Emily Followill
Kitchen - transitional dark wood floor kitchen idea in Atlanta with shaker cabinets, white cabinets, white backsplash, subway tile backsplash and an island
Kitchen - transitional dark wood floor kitchen idea in Atlanta with shaker cabinets, white cabinets, white backsplash, subway tile backsplash and an island

This exquisite quartz wrapped steam shower enclosure includes a ThermaSol Thermatouch digital steam shower system.
Black sliced pebble mosaic floor.
Statuary Classique Quartz, Matt black framed hinged glass shower door and niche with sliced pebble mosaic backset.

The master bathroom is large with plenty of built-in storage space and double vanity. The countertops carry on from the kitchen. A large freestanding tub sits adjacent to the window next to the large stand-up shower. The floor is a dark great chevron tile pattern that grounds the lighter design finishes.
Reload the page to not see this specific ad anymore

Design by Timber Trails Homes. Photo by Stoffer Photography Interiors.
Inspiration for a transitional master white tile white floor drop-in bathtub remodel in Minneapolis with shaker cabinets, black cabinets, white walls, an undermount sink and white countertops
Inspiration for a transitional master white tile white floor drop-in bathtub remodel in Minneapolis with shaker cabinets, black cabinets, white walls, an undermount sink and white countertops

Inspiration for a contemporary master gray tile, multicolored tile and white tile terrazzo floor, multicolored floor and single-sink bathroom remodel in Austin with flat-panel cabinets, medium tone wood cabinets, a drop-in sink, quartz countertops, black countertops and a floating vanity

This farmhouse style home was already lovely and inviting. We just added some finishing touches in the kitchen and expanded and enhanced the basement. In the kitchen we enlarged the center island so that it is now five-feet-wide. We rebuilt the sides, added the cross-back, “x”, design to each end and installed new fixtures. We also installed new counters and painted all the cabinetry. Already the center of the home’s everyday living and entertaining, there’s now even more space for gathering. We expanded the already finished basement to include a main room with kitchenet, a multi-purpose/guestroom with a murphy bed, full bathroom, and a home theatre. The COREtec vinyl flooring is waterproof and strong enough to take the beating of everyday use. In the main room, the ship lap walls and farmhouse lantern lighting coordinates beautifully with the vintage farmhouse tuxedo bathroom. Who needs to go out to the movies with a home theatre like this one? With tiered seating for six, featuring reclining chair on platforms, tray ceiling lighting and theatre sconces, this is the perfect spot for family movie night!
Rudloff Custom Builders has won Best of Houzz for Customer Service in 2014, 2015, 2016, 2017, 2019, 2020, and 2021. We also were voted Best of Design in 2016, 2017, 2018, 2019, 2020, and 2021, which only 2% of professionals receive. Rudloff Custom Builders has been featured on Houzz in their Kitchen of the Week, What to Know About Using Reclaimed Wood in the Kitchen as well as included in their Bathroom WorkBook article. We are a full service, certified remodeling company that covers all of the Philadelphia suburban area. This business, like most others, developed from a friendship of young entrepreneurs who wanted to make a difference in their clients’ lives, one household at a time. This relationship between partners is much more than a friendship. Edward and Stephen Rudloff are brothers who have renovated and built custom homes together paying close attention to detail. They are carpenters by trade and understand concept and execution. Rudloff Custom Builders will provide services for you with the highest level of professionalism, quality, detail, punctuality and craftsmanship, every step of the way along our journey together.
Specializing in residential construction allows us to connect with our clients early in the design phase to ensure that every detail is captured as you imagined. One stop shopping is essentially what you will receive with Rudloff Custom Builders from design of your project to the construction of your dreams, executed by on-site project managers and skilled craftsmen. Our concept: envision our client’s ideas and make them a reality. Our mission: CREATING LIFETIME RELATIONSHIPS BUILT ON TRUST AND INTEGRITY.
Photo Credit: Linda McManus Images

This laundry room is part of our Country Club Kitchen Remodel project in North Reading MA. The cabinets are Tedd Wood Cabinetry in Monument Gray with brushed satin nickel hardware. The compact Bosch washer and dryer are installed on a raised platform to allow space for drawers below that hold their laundry baskets. The tall cabinets provide additional storage for cleaning supplies. The porcelain tile floor is Norgestone Novebell Slate.
Reload the page to not see this specific ad anymore
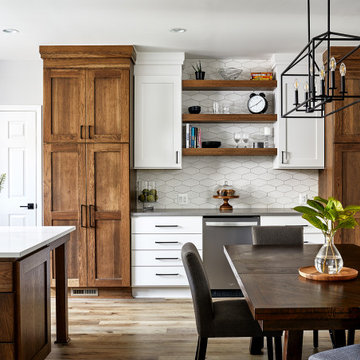
Project Developer John Audet
Designer Kate Adams
Photography by Stacy Zarin Goldberg
Inspiration for a mid-sized transitional medium tone wood floor eat-in kitchen remodel in DC Metro with stainless steel appliances and an island
Inspiration for a mid-sized transitional medium tone wood floor eat-in kitchen remodel in DC Metro with stainless steel appliances and an island

Example of a transitional l-shaped light wood floor and beige floor kitchen design in Chicago with an undermount sink, shaker cabinets, blue cabinets, white backsplash, subway tile backsplash, an island and white countertops
Home Design Ideas
Reload the page to not see this specific ad anymore

Our busy young homeowners were looking to move back to Indianapolis and considered building new, but they fell in love with the great bones of this Coppergate home. The home reflected different times and different lifestyles and had become poorly suited to contemporary living. We worked with Stacy Thompson of Compass Design for the design and finishing touches on this renovation. The makeover included improving the awkwardness of the front entrance into the dining room, lightening up the staircase with new spindles, treads and a brighter color scheme in the hall. New carpet and hardwoods throughout brought an enhanced consistency through the first floor. We were able to take two separate rooms and create one large sunroom with walls of windows and beautiful natural light to abound, with a custom designed fireplace. The downstairs powder received a much-needed makeover incorporating elegant transitional plumbing and lighting fixtures. In addition, we did a complete top-to-bottom makeover of the kitchen, including custom cabinetry, new appliances and plumbing and lighting fixtures. Soft gray tile and modern quartz countertops bring a clean, bright space for this family to enjoy. This delightful home, with its clean spaces and durable surfaces is a textbook example of how to take a solid but dull abode and turn it into a dream home for a young family.
124

























