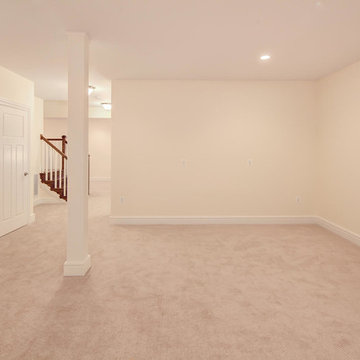Basement with Beige Walls Ideas
Refine by:
Budget
Sort by:Popular Today
481 - 500 of 10,757 photos

What started as a crawl space grew into an incredible living space! As a professional home organizer the homeowner, Justine Woodworth, is accustomed to looking through the chaos and seeing something amazing. Fortunately she was able to team up with a builder that could see it too. What was created is a space that feels like it was always part of the house.
The new wet bar is equipped with a beverage fridge, ice maker, and locked liquor storage. The full bath offers a place to shower off when coming in from the pool and we installed a matching hutch in the rec room to house games and sound equipment.
Photography by Tad Davis Photography
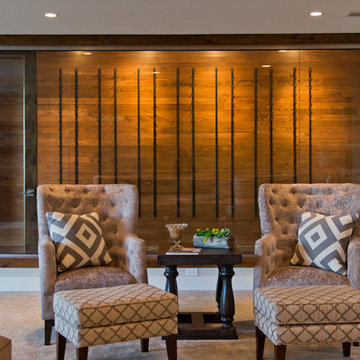
Inspiration for a large modern walk-out carpeted and beige floor basement remodel in Kansas City with beige walls
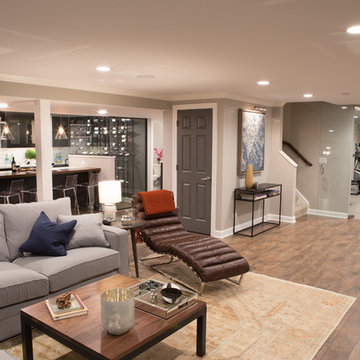
Karen and Chad of Tower Lakes, IL were tired of their unfinished basement functioning as nothing more than a storage area and depressing gym. They wanted to increase the livable square footage of their home with a cohesive finished basement design, while incorporating space for the kids and adults to hang out.
“We wanted to make sure that upon renovating the basement, that we can have a place where we can spend time and watch movies, but also entertain and showcase the wine collection that we have,” Karen said.
After a long search comparing many different remodeling companies, Karen and Chad found Advance Design Studio. They were drawn towards the unique “Common Sense Remodeling” process that simplifies the renovation experience into predictable steps focused on customer satisfaction.
“There are so many other design/build companies, who may not have transparency, or a focused process in mind and I think that is what separated Advance Design Studio from the rest,” Karen said.
Karen loved how designer Claudia Pop was able to take very high-level concepts, “non-negotiable items” and implement them in the initial 3D drawings. Claudia and Project Manager DJ Yurik kept the couple in constant communication through the project. “Claudia was very receptive to the ideas we had, but she was also very good at infusing her own points and thoughts, she was very responsive, and we had an open line of communication,” Karen said.
A very important part of the basement renovation for the couple was the home gym and sauna. The “high-end hotel” look and feel of the openly blended work out area is both highly functional and beautiful to look at. The home sauna gives them a place to relax after a long day of work or a tough workout. “The gym was a very important feature for us,” Karen said. “And I think (Advance Design) did a very great job in not only making the gym a functional area, but also an aesthetic point in our basement”.
An extremely unique wow-factor in this basement is the walk in glass wine cellar that elegantly displays Karen and Chad’s extensive wine collection. Immediate access to the stunning wet bar accompanies the wine cellar to make this basement a popular spot for friends and family.
The custom-built wine bar brings together two natural elements; Calacatta Vicenza Quartz and thick distressed Black Walnut. Sophisticated yet warm Graphite Dura Supreme cabinetry provides contrast to the soft beige walls and the Calacatta Gold backsplash. An undermount sink across from the bar in a matching Calacatta Vicenza Quartz countertop adds functionality and convenience to the bar, while identical distressed walnut floating shelves add an interesting design element and increased storage. Rich true brown Rustic Oak hardwood floors soften and warm the space drawing all the areas together.
Across from the bar is a comfortable living area perfect for the family to sit down at a watch a movie. A full bath completes this finished basement with a spacious walk-in shower, Cocoa Brown Dura Supreme vanity with Calacatta Vicenza Quartz countertop, a crisp white sink and a stainless-steel Voss faucet.
Advance Design’s Common Sense process gives clients the opportunity to walk through the basement renovation process one step at a time, in a completely predictable and controlled environment. “Everything was designed and built exactly how we envisioned it, and we are really enjoying it to it’s full potential,” Karen said.
Constantly striving for customer satisfaction, Advance Design’s success is heavily reliant upon happy clients referring their friends and family. “We definitely will and have recommended Advance Design Studio to friends who are looking to embark on a remodeling project small or large,” Karen exclaimed at the completion of her project.

Basement, bar area, wood, curved seating, hard wood floor, bar lighting,
Large elegant walk-out medium tone wood floor and brown floor basement photo in Columbus with beige walls, a standard fireplace, a stone fireplace and a bar
Large elegant walk-out medium tone wood floor and brown floor basement photo in Columbus with beige walls, a standard fireplace, a stone fireplace and a bar
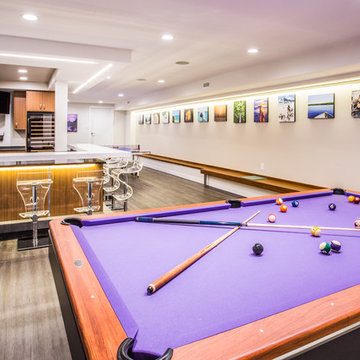
Basement game room - large modern underground dark wood floor and brown floor basement game room idea in New York with beige walls and no fireplace
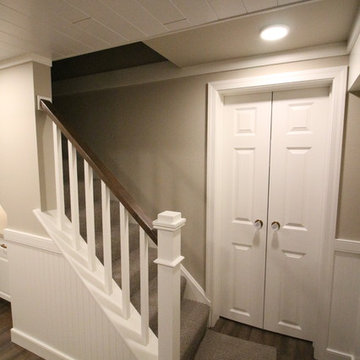
Example of a small classic underground cork floor and brown floor basement design in Other with beige walls and no fireplace
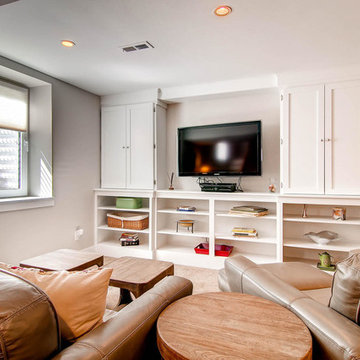
partially submerged basement family room.
Example of a mid-sized arts and crafts look-out carpeted basement design in Denver with beige walls and no fireplace
Example of a mid-sized arts and crafts look-out carpeted basement design in Denver with beige walls and no fireplace
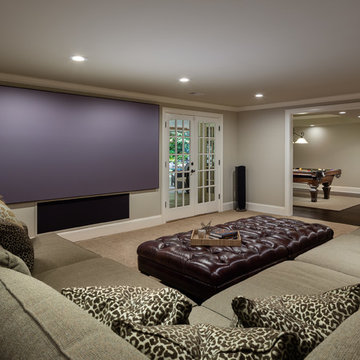
The home theater room is relaxing and stylish with comfortable seating and beautiful views of the pool area while still keeping an open flow between the other living spaces of the basement.
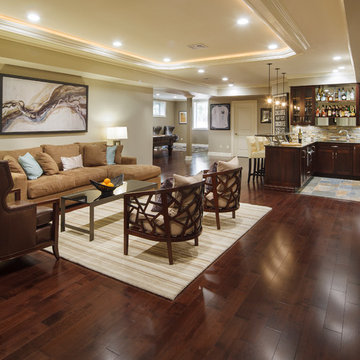
A basement renovation complete with a custom home theater, gym, seating area, full bar, and showcase wine cellar.
Large elegant look-out brown floor and dark wood floor basement photo in New York with beige walls
Large elegant look-out brown floor and dark wood floor basement photo in New York with beige walls
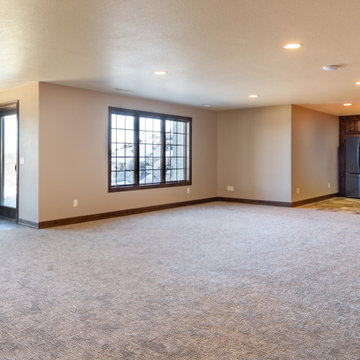
Basement - large traditional walk-out carpeted and gray floor basement idea in Other with beige walls and no fireplace
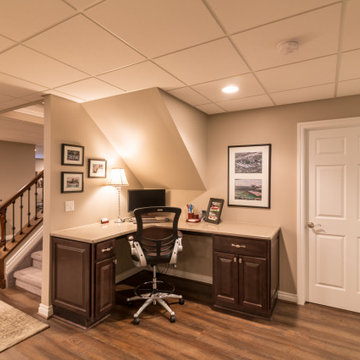
Example of a large transitional look-out medium tone wood floor and brown floor basement design in Chicago with beige walls and no fireplace
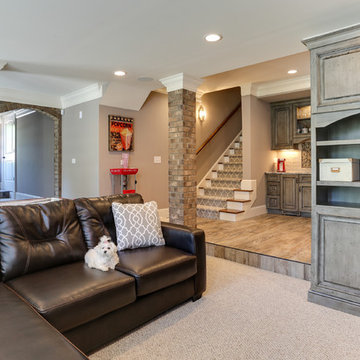
What started as a crawl space grew into an incredible living space! As a professional home organizer the homeowner, Justine Woodworth, is accustomed to looking through the chaos and seeing something amazing. Fortunately she was able to team up with a builder that could see it too. What was created is a space that feels like it was always part of the house.
The new wet bar is equipped with a beverage fridge, ice maker, and locked liquor storage. The full bath offers a place to shower off when coming in from the pool and we installed a matching hutch in the rec room to house games and sound equipment.
Photography by Tad Davis Photography
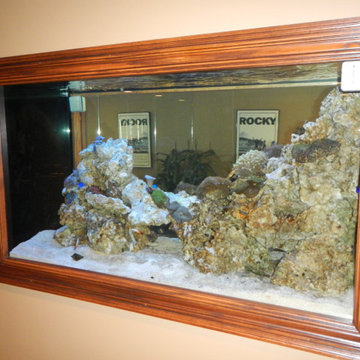
Built-in salt water aquarium as seen from bar & entertainment area
Basement - large walk-out dark wood floor and brown floor basement idea in Kansas City with beige walls and no fireplace
Basement - large walk-out dark wood floor and brown floor basement idea in Kansas City with beige walls and no fireplace
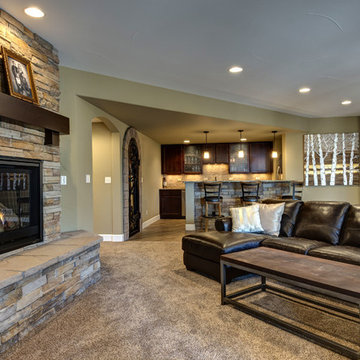
©Finished Basement Company
Basement - huge transitional walk-out carpeted and brown floor basement idea in Denver with beige walls, a corner fireplace and a stone fireplace
Basement - huge transitional walk-out carpeted and brown floor basement idea in Denver with beige walls, a corner fireplace and a stone fireplace
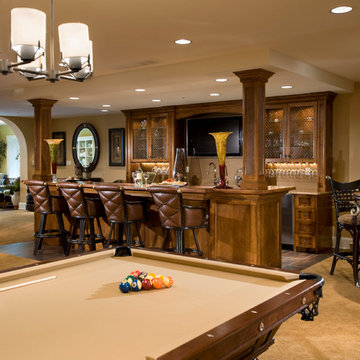
Jay Greene Photography
Example of a classic carpeted and yellow floor basement design in Philadelphia with beige walls and no fireplace
Example of a classic carpeted and yellow floor basement design in Philadelphia with beige walls and no fireplace
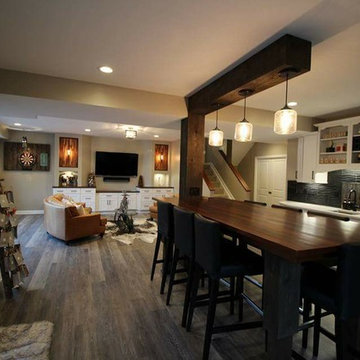
Example of a mid-sized minimalist look-out medium tone wood floor and brown floor basement design in Columbus with beige walls and no fireplace
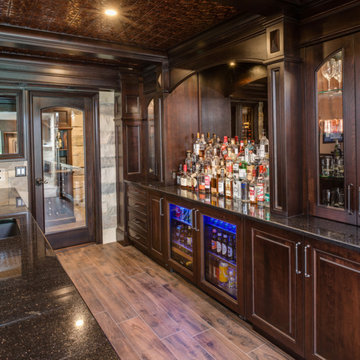
Phoenix Photographic
Inspiration for a large transitional walk-out porcelain tile and brown floor basement remodel in Detroit with beige walls, a ribbon fireplace and a stone fireplace
Inspiration for a large transitional walk-out porcelain tile and brown floor basement remodel in Detroit with beige walls, a ribbon fireplace and a stone fireplace
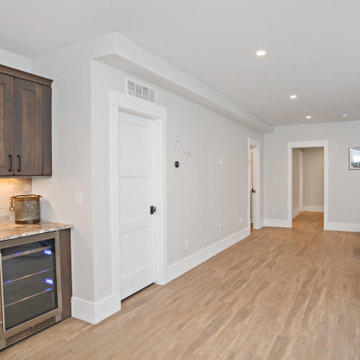
Finished basement with full bath, cedar closet, wet bar and sauna.
Small trendy underground vinyl floor and brown floor basement photo in Boston with a home theater and beige walls
Small trendy underground vinyl floor and brown floor basement photo in Boston with a home theater and beige walls
Basement with Beige Walls Ideas
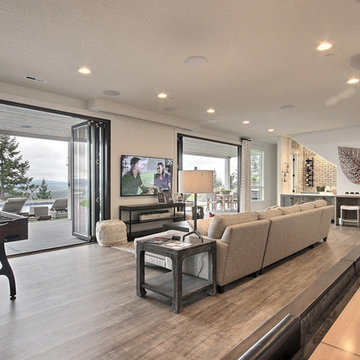
Inspired by the majesty of the Northern Lights and this family's everlasting love for Disney, this home plays host to enlighteningly open vistas and playful activity. Like its namesake, the beloved Sleeping Beauty, this home embodies family, fantasy and adventure in their truest form. Visions are seldom what they seem, but this home did begin 'Once Upon a Dream'. Welcome, to The Aurora.
25






