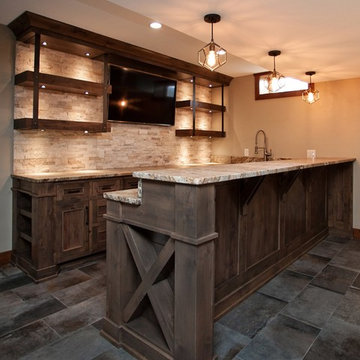Basement with Beige Walls Ideas
Refine by:
Budget
Sort by:Popular Today
521 - 540 of 10,757 photos
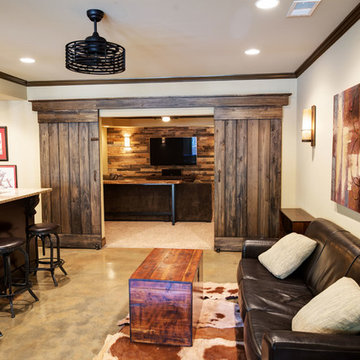
Example of a large classic underground basement design in Atlanta with beige walls
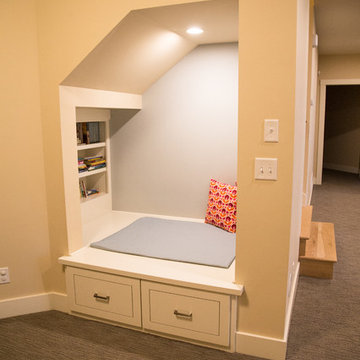
Transitional walk-out carpeted and brown floor basement photo in Minneapolis with beige walls
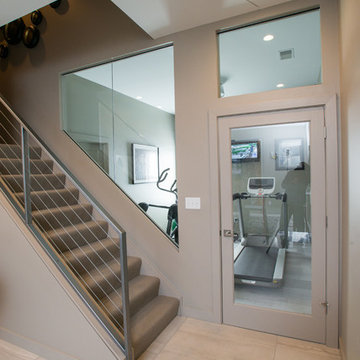
Gary Yon
Inspiration for a large modern walk-out beige floor basement remodel in Other with beige walls
Inspiration for a large modern walk-out beige floor basement remodel in Other with beige walls
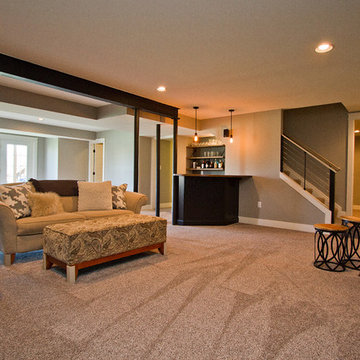
Abigail Rose Photography
Example of a large arts and crafts underground carpeted and beige floor basement design in Other with beige walls and no fireplace
Example of a large arts and crafts underground carpeted and beige floor basement design in Other with beige walls and no fireplace
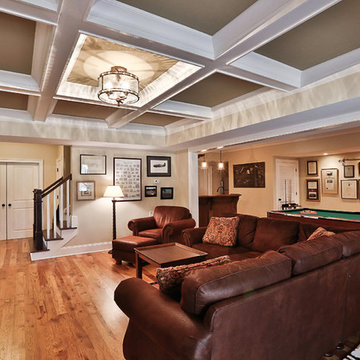
This coffered ceiling highlights the detailed woodworking done by the Greg Love Homes team.
Basement - large traditional walk-out medium tone wood floor and brown floor basement idea in Atlanta with beige walls and no fireplace
Basement - large traditional walk-out medium tone wood floor and brown floor basement idea in Atlanta with beige walls and no fireplace
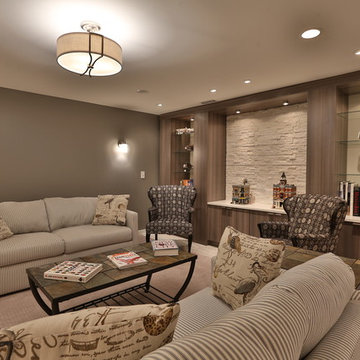
Finished basement with built-ins, cable wire stairs with built-in drawers.
Contrast Photography
Example of a large trendy underground carpeted basement design in Philadelphia with beige walls
Example of a large trendy underground carpeted basement design in Philadelphia with beige walls
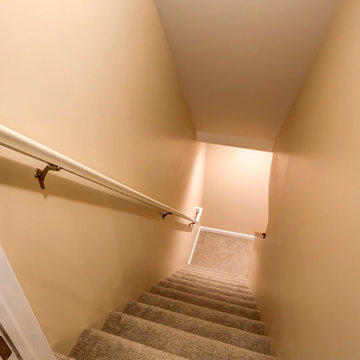
Basement stairs
Basement - large traditional underground vinyl floor and brown floor basement idea in Other with beige walls
Basement - large traditional underground vinyl floor and brown floor basement idea in Other with beige walls
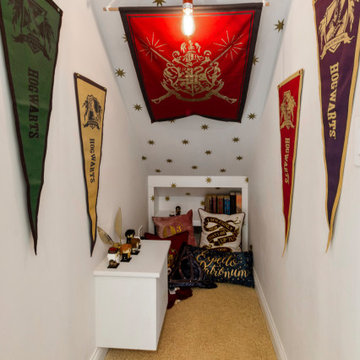
Today’s basements are much more than dark, dingy spaces or rec rooms of years ago. Because homeowners are spending more time in them, basements have evolved into lower-levels with distinctive spaces, complete with stone and marble fireplaces, sitting areas, coffee and wine bars, home theaters, over sized guest suites and bathrooms that rival some of the most luxurious resort accommodations.
Gracing the lakeshore of Lake Beulah, this homes lower-level presents a beautiful opening to the deck and offers dynamic lake views. To take advantage of the home’s placement, the homeowner wanted to enhance the lower-level and provide a more rustic feel to match the home’s main level, while making the space more functional for boating equipment and easy access to the pier and lakefront.
Jeff Auberger designed a seating area to transform into a theater room with a touch of a button. A hidden screen descends from the ceiling, offering a perfect place to relax after a day on the lake. Our team worked with a local company that supplies reclaimed barn board to add to the decor and finish off the new space. Using salvaged wood from a corn crib located in nearby Delavan, Jeff designed a charming area near the patio door that features two closets behind sliding barn doors and a bench nestled between the closets, providing an ideal spot to hang wet towels and store flip flops after a day of boating. The reclaimed barn board was also incorporated into built-in shelving alongside the fireplace and an accent wall in the updated kitchenette.
Lastly the children in this home are fans of the Harry Potter book series, so naturally, there was a Harry Potter themed cupboard under the stairs created. This cozy reading nook features Hogwartz banners and wizarding wands that would amaze any fan of the book series.
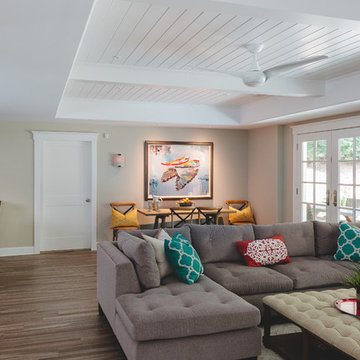
Terrace level view that includes a seating area behind the living room, creating an intimate atmosphere while still retaining its open style.
Gregg Willett Photography
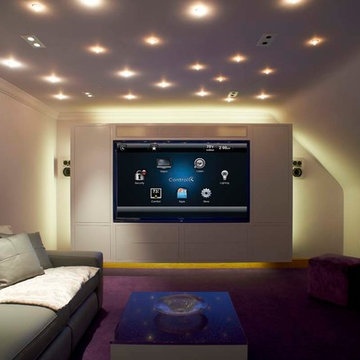
Want a real theater experience in your home? We can create a dedicated private cinema in which the environment is precisely designed & engineered to provide maximum movie and music enjoyment. The room is isolated from outside noise with special acoustic treatments and audio is optimized with measured speaker placement. Cozy up on plush theater seating positioned specifically for the ultimate viewing experience of your big screen. Lighting is also controlled so when you press a single button, the lights dim and the show begins. Press pause and lights dim up so you can get more popcorn and soda.
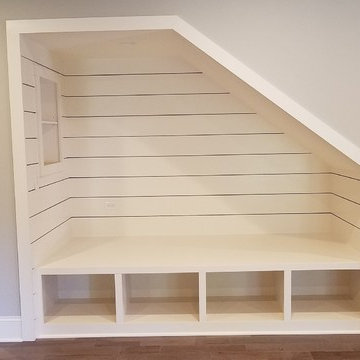
Todd DiFiore
Inspiration for a large cottage look-out medium tone wood floor and brown floor basement remodel in Atlanta with beige walls
Inspiration for a large cottage look-out medium tone wood floor and brown floor basement remodel in Atlanta with beige walls
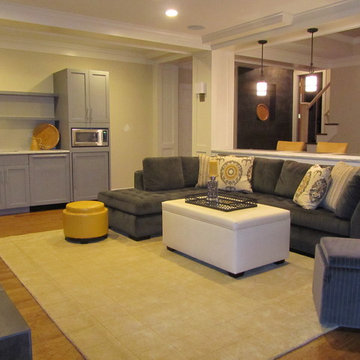
Donna Ventrice
Inspiration for a mid-sized transitional walk-out medium tone wood floor and brown floor basement remodel in New York with beige walls and no fireplace
Inspiration for a mid-sized transitional walk-out medium tone wood floor and brown floor basement remodel in New York with beige walls and no fireplace

Marina Storm
Basement - large contemporary underground medium tone wood floor and brown floor basement idea in Chicago with beige walls and a ribbon fireplace
Basement - large contemporary underground medium tone wood floor and brown floor basement idea in Chicago with beige walls and a ribbon fireplace
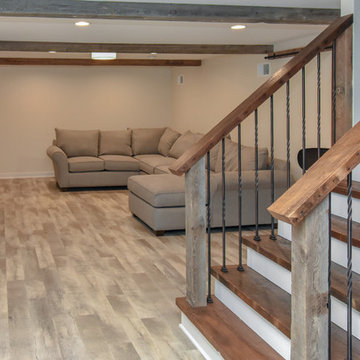
A dark and dingy basement is now the most popular area of this family’s home. The new basement enhances and expands their living area, giving them a relaxing space for watching movies together and a separate, swanky bar area for watching sports games.
The design creatively uses reclaimed barnwood throughout the space, including ceiling beams, the staircase, the face of the bar, the TV wall in the seating area, open shelving and a sliding barn door.
The client wanted a masculine bar area for hosting friends/family. It’s the perfect space for watching games and serving drinks. The bar area features hickory cabinets with a granite stain, quartz countertops and an undermount sink. There is plenty of cabinet storage, floating shelves for displaying bottles/glassware, a wine shelf and beverage cooler.
The most notable feature of the bar is the color changing LED strip lighting under the shelves. The lights illuminate the bottles on the shelves and the cream city brick wall. The lighting makes the space feel upscale and creates a great atmosphere when the homeowners are entertaining.
We sourced all the barnwood from the same torn down barn to make sure all the wood matched. We custom milled the wood for the stairs, newel posts, railings, ceiling beams, bar face, wood accent wall behind the TV, floating bar shelves and sliding barn door. Our team designed, constructed and installed the sliding barn door that separated the finished space from the laundry/storage area. The staircase leading to the basement now matches the style of the other staircase in the house, with white risers and wood treads.
Lighting is an important component of this space, as this basement is dark with no windows or natural light. Recessed lights throughout the room are on dimmers and can be adjusted accordingly. The living room is lit with an overhead light fixture and there are pendant lights over the bar.
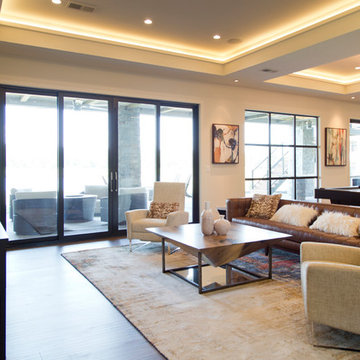
Inspiration for a huge contemporary walk-out medium tone wood floor and brown floor basement remodel in Kansas City with beige walls
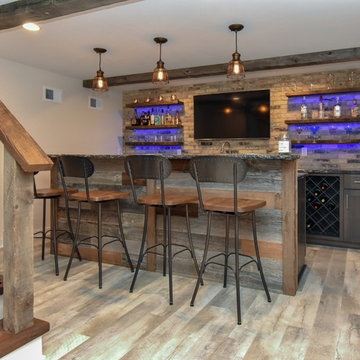
A dark and dingy basement is now the most popular area of this family’s home. The new basement enhances and expands their living area, giving them a relaxing space for watching movies together and a separate, swanky bar area for watching sports games.
The design creatively uses reclaimed barnwood throughout the space, including ceiling beams, the staircase, the face of the bar, the TV wall in the seating area, open shelving and a sliding barn door.
The client wanted a masculine bar area for hosting friends/family. It’s the perfect space for watching games and serving drinks. The bar area features hickory cabinets with a granite stain, quartz countertops and an undermount sink. There is plenty of cabinet storage, floating shelves for displaying bottles/glassware, a wine shelf and beverage cooler.
The most notable feature of the bar is the color changing LED strip lighting under the shelves. The lights illuminate the bottles on the shelves and the cream city brick wall. The lighting makes the space feel upscale and creates a great atmosphere when the homeowners are entertaining.
We sourced all the barnwood from the same torn down barn to make sure all the wood matched. We custom milled the wood for the stairs, newel posts, railings, ceiling beams, bar face, wood accent wall behind the TV, floating bar shelves and sliding barn door. Our team designed, constructed and installed the sliding barn door that separated the finished space from the laundry/storage area. The staircase leading to the basement now matches the style of the other staircase in the house, with white risers and wood treads.
Lighting is an important component of this space, as this basement is dark with no windows or natural light. Recessed lights throughout the room are on dimmers and can be adjusted accordingly. The living room is lit with an overhead light fixture and there are pendant lights over the bar.
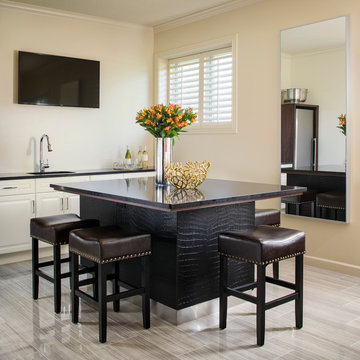
Photographer: Chipper Hatter
Example of a large trendy look-out porcelain tile and beige floor basement design in Other with beige walls and no fireplace
Example of a large trendy look-out porcelain tile and beige floor basement design in Other with beige walls and no fireplace
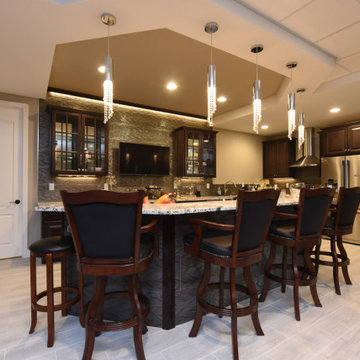
Inspiration for a huge contemporary walk-out carpeted and beige floor basement remodel in Chicago with beige walls
Basement with Beige Walls Ideas
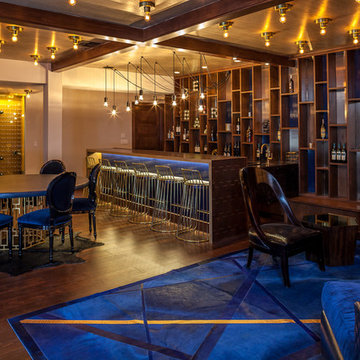
Lower level entertaining area with custom bar, wine cellar and walnut cabinetry.
Basement - large contemporary underground dark wood floor and brown floor basement idea in New York with beige walls
Basement - large contemporary underground dark wood floor and brown floor basement idea in New York with beige walls
27






