Basement with Beige Walls Ideas
Refine by:
Budget
Sort by:Popular Today
541 - 560 of 10,757 photos
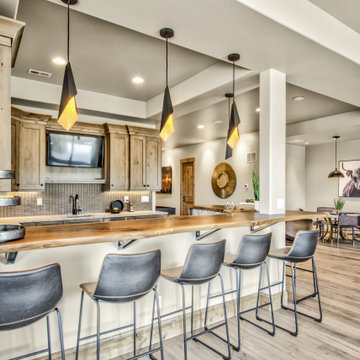
This basement is the entertainer's dream with shuffle board, spacious living, a wet bar, gorgeous wall art, and a walk-out patio. The bar features unique custom lighting, a built-in tv, fridge, sink, and large area for seating.

Limestone Tile Gas fireplace. Custom Burner, black glass and inset TV.
Inspiration for a mid-sized modern underground porcelain tile and gray floor basement remodel in Chicago with beige walls, a standard fireplace and a stone fireplace
Inspiration for a mid-sized modern underground porcelain tile and gray floor basement remodel in Chicago with beige walls, a standard fireplace and a stone fireplace
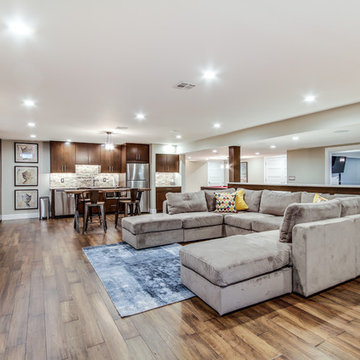
Jose Alfano
Large trendy look-out medium tone wood floor basement photo in Philadelphia with beige walls and no fireplace
Large trendy look-out medium tone wood floor basement photo in Philadelphia with beige walls and no fireplace
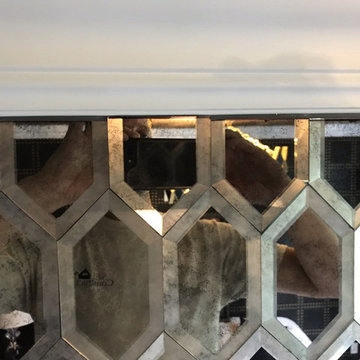
Example of a large trendy walk-out dark wood floor and brown floor basement design in Newark with beige walls and no fireplace
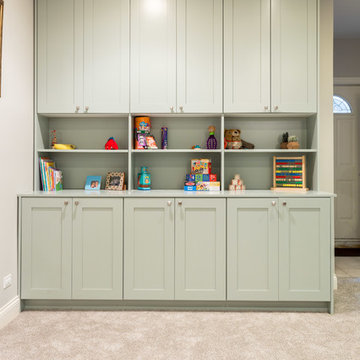
A fun updated to a once dated basement. We renovated this client’s basement to be the perfect play area for their children as well as a chic gathering place for their friends and family. In order to accomplish this, we needed to ensure plenty of storage and seating. Some of the first elements we installed were large cabinets throughout the basement as well as a large banquette, perfect for hiding children’s toys as well as offering ample seating for their guests. Next, to brighten up the space in colors both children and adults would find pleasing, we added a textured blue accent wall and painted the cabinetry a pale green.
Upstairs, we renovated the bathroom to be a kid-friendly space by replacing the stand-up shower with a full bath. The natural stone wall adds warmth to the space and creates a visually pleasing contrast of design.
Lastly, we designed an organized and practical mudroom, creating a perfect place for the whole family to store jackets, shoes, backpacks, and purses.
Designed by Chi Renovation & Design who serve Chicago and it's surrounding suburbs, with an emphasis on the North Side and North Shore. You'll find their work from the Loop through Lincoln Park, Skokie, Wilmette, and all of the way up to Lake Forest.
For more about Chi Renovation & Design, click here: https://www.chirenovation.com/
To learn more about this project, click here: https://www.chirenovation.com/portfolio/lincoln-square-basement-renovation/
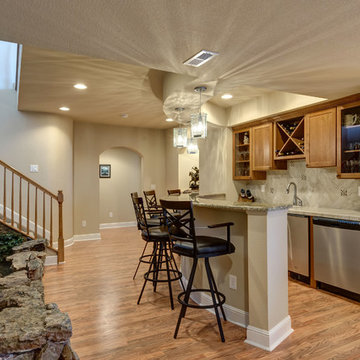
©Finished Basement Company
Huge elegant look-out vinyl floor and brown floor basement photo in Denver with beige walls and no fireplace
Huge elegant look-out vinyl floor and brown floor basement photo in Denver with beige walls and no fireplace
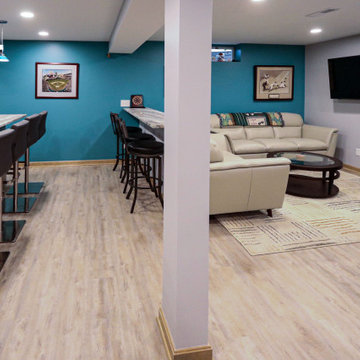
This basement renovation involved installing Medallion Lancaster Frappe cabinetry in the bar area. On the countertop is Dolomite-Pietra Caravino granite with a leather finish. Also installed: A Miseno Apronfront stainless steel sink and a Moen chrome Arbor bar faucet, 3 Hinkley Linear pendant lights and a new pool table light. New basement stairs were installed using Kraus Landmark 5” plank floor whistle stop color and a new custom barn door. On the floor is Enstyle Culbres wide – Inglewood Luxury Vinyl Tile.
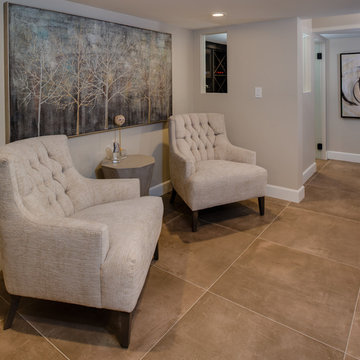
Phoenix Photographic
Mid-sized trendy look-out porcelain tile and beige floor basement photo in Detroit with beige walls, a ribbon fireplace and a stone fireplace
Mid-sized trendy look-out porcelain tile and beige floor basement photo in Detroit with beige walls, a ribbon fireplace and a stone fireplace
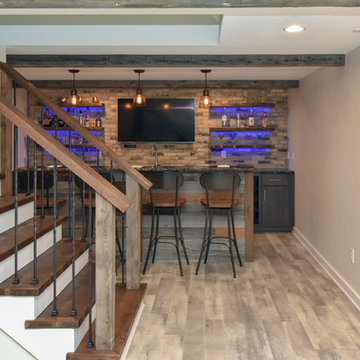
A dark and dingy basement is now the most popular area of this family’s home. The new basement enhances and expands their living area, giving them a relaxing space for watching movies together and a separate, swanky bar area for watching sports games.
The design creatively uses reclaimed barnwood throughout the space, including ceiling beams, the staircase, the face of the bar, the TV wall in the seating area, open shelving and a sliding barn door.
The client wanted a masculine bar area for hosting friends/family. It’s the perfect space for watching games and serving drinks. The bar area features hickory cabinets with a granite stain, quartz countertops and an undermount sink. There is plenty of cabinet storage, floating shelves for displaying bottles/glassware, a wine shelf and beverage cooler.
The most notable feature of the bar is the color changing LED strip lighting under the shelves. The lights illuminate the bottles on the shelves and the cream city brick wall. The lighting makes the space feel upscale and creates a great atmosphere when the homeowners are entertaining.
We sourced all the barnwood from the same torn down barn to make sure all the wood matched. We custom milled the wood for the stairs, newel posts, railings, ceiling beams, bar face, wood accent wall behind the TV, floating bar shelves and sliding barn door. Our team designed, constructed and installed the sliding barn door that separated the finished space from the laundry/storage area. The staircase leading to the basement now matches the style of the other staircase in the house, with white risers and wood treads.
Lighting is an important component of this space, as this basement is dark with no windows or natural light. Recessed lights throughout the room are on dimmers and can be adjusted accordingly. The living room is lit with an overhead light fixture and there are pendant lights over the bar.
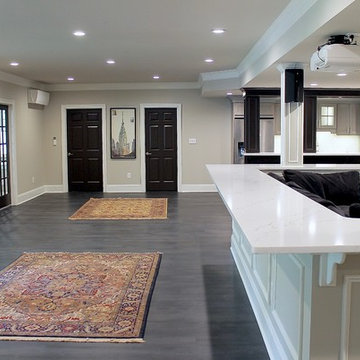
Example of a large trendy look-out dark wood floor and gray floor basement design in Philadelphia with beige walls and no fireplace
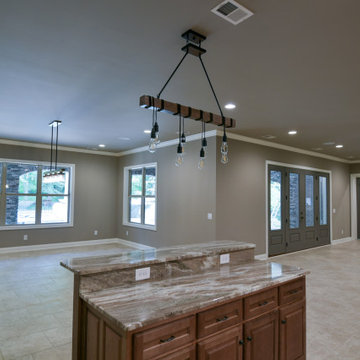
Example of a large walk-out porcelain tile and beige floor basement design in Nashville with beige walls
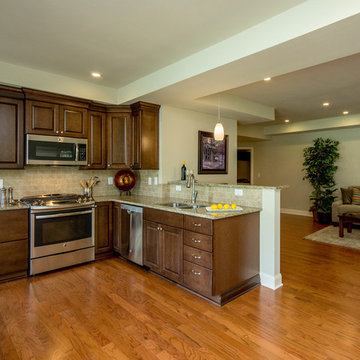
Basement walk out "in law suite" complete with Kitchen, Bedroom, Bathroom, Theater, Sitting room and Storage room. Photography: Buxton Photography
Basement - large traditional walk-out medium tone wood floor basement idea in Atlanta with no fireplace and beige walls
Basement - large traditional walk-out medium tone wood floor basement idea in Atlanta with no fireplace and beige walls
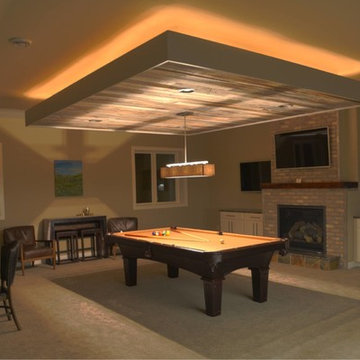
Mid-sized transitional underground carpeted basement photo in Other with beige walls, a standard fireplace and a brick fireplace
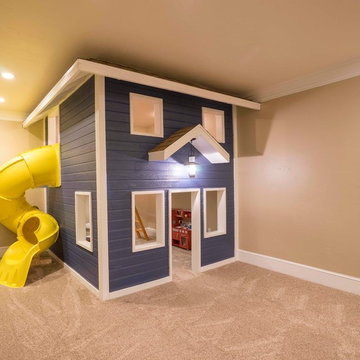
Inspiration for a timeless underground carpeted and beige floor basement remodel in Las Vegas with beige walls
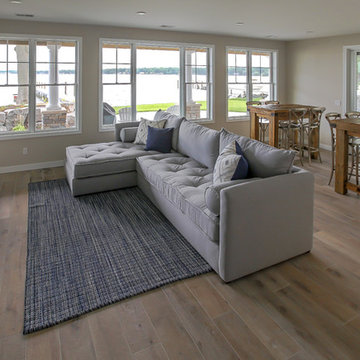
Cottage Home's 2016 Showcase Home, The Watershed, is fully furnished and outfitted in classic Cottage Home style. Located on the south side of Lake Macatawa, this house is available and move-in ready.
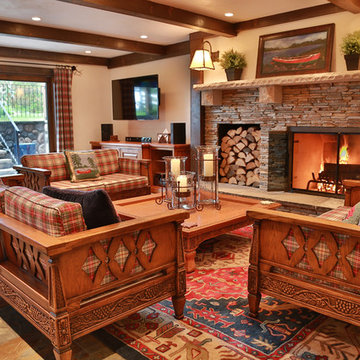
Inspiration for a large rustic walk-out slate floor basement remodel in Other with beige walls, a standard fireplace and a stone fireplace
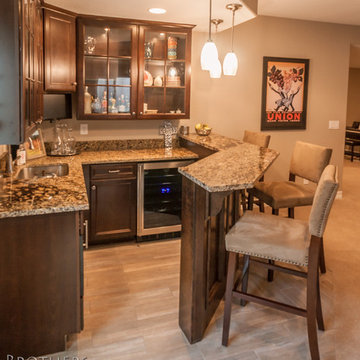
Great room with coffered ceiling with crown molding and rope lighting, entertainment area with arched, recessed , TV space, pool table area, walk behind wet bar with corner L-shaped back bar and coffered ceiling detail; exercise room/bedroom; 9’ desk/study center with Aristokraft base cabinetry only and ‘Formica’ brand (www.formica.com) laminate countertop installed adjacent to stairway, closet and double glass door entry; dual access ¾ bathroom, unfinished mechanical room and unfinished storage room; Note: (2) coffered ceilings with crown molding and rope lighting and (1) coffered ceiling detail outlining walk behind wet bar included in project; Photo: Andrew J Hathaway, Brothers Construction
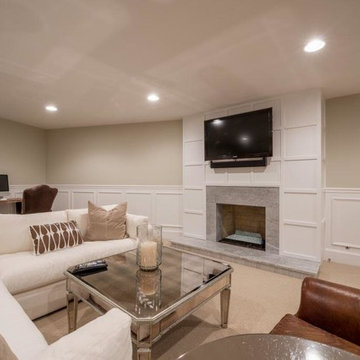
This is a lovely finished basement that is elegant yet relaxed.
Wainscoting and great architectural mill work throughout the space add elegance to the room. The paneled fireplace wall add drama and anchor the area as a focal point .
This home was featured in Philadelphia Magazine August 2014 issue
RUDLOFF Custom Builders, is a residential construction company that connects with clients early in the design phase to ensure every detail of your project is captured just as you imagined. RUDLOFF Custom Builders will create the project of your dreams that is executed by on-site project managers and skilled craftsman, while creating lifetime client relationships that are build on trust and integrity.
We are a full service, certified remodeling company that covers all of the Philadelphia suburban area including West Chester, Gladwynne, Malvern, Wayne, Haverford and more.
As a 6 time Best of Houzz winner, we look forward to working with you on your next project.
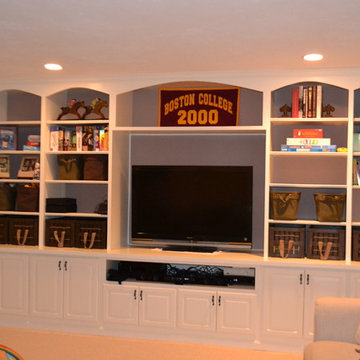
Custom built-in wall unit Norwell, MA
Mid-sized elegant underground carpeted basement photo in Boston with beige walls and no fireplace
Mid-sized elegant underground carpeted basement photo in Boston with beige walls and no fireplace
Basement with Beige Walls Ideas
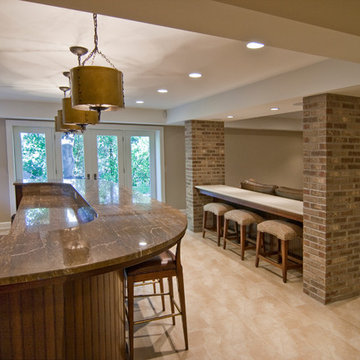
Example of a large trendy underground vinyl floor and beige floor basement design in Minneapolis with beige walls and no fireplace
28





