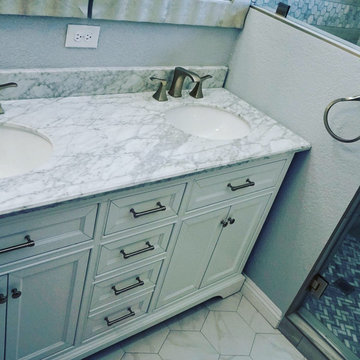Bath Ideas
Refine by:
Budget
Sort by:Popular Today
5341 - 5360 of 235,230 photos
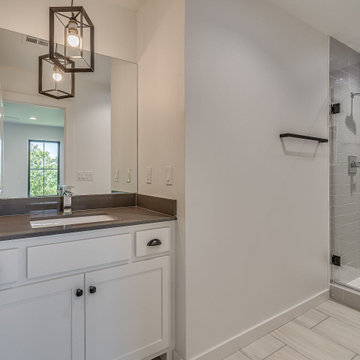
Guest bath featuring gray subway tile shower
Mid-sized farmhouse gray tile and ceramic tile ceramic tile, white floor and single-sink alcove shower photo with shaker cabinets, white cabinets, gray walls, an undermount sink, quartz countertops, a hinged shower door, gray countertops and a built-in vanity
Mid-sized farmhouse gray tile and ceramic tile ceramic tile, white floor and single-sink alcove shower photo with shaker cabinets, white cabinets, gray walls, an undermount sink, quartz countertops, a hinged shower door, gray countertops and a built-in vanity
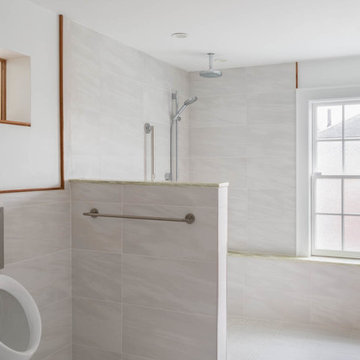
Yorgos Efthymiadis
Mid-sized trendy 3/4 white tile and porcelain tile porcelain tile and white floor bathroom photo in Boston with an urinal, white walls, an integrated sink, solid surface countertops and green countertops
Mid-sized trendy 3/4 white tile and porcelain tile porcelain tile and white floor bathroom photo in Boston with an urinal, white walls, an integrated sink, solid surface countertops and green countertops
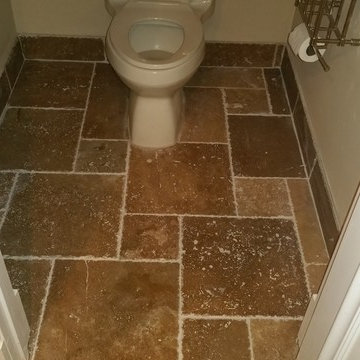
Rustic Design. Stone Work. Spa Tub. Sanded Grout. Stone Wall. Walk In Paradise.
Alcove shower - mid-sized rustic master beige tile and stone tile travertine floor and beige floor alcove shower idea in Miami with brown cabinets, a hot tub, a one-piece toilet, beige walls and a hinged shower door
Alcove shower - mid-sized rustic master beige tile and stone tile travertine floor and beige floor alcove shower idea in Miami with brown cabinets, a hot tub, a one-piece toilet, beige walls and a hinged shower door
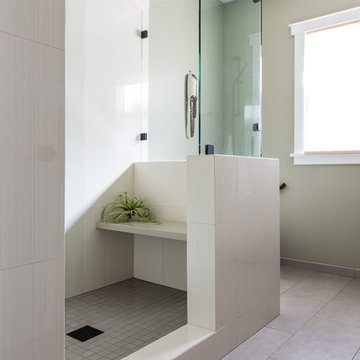
Modern Kids Bathroom. Porcelain Tiles, glass tile accents, Modern Black Hardware, Rustic Wood, Cesarstone. James Hall Photography
Inspiration for an eclectic porcelain tile bathroom remodel in San Francisco with an undermount sink, shaker cabinets, medium tone wood cabinets and quartz countertops
Inspiration for an eclectic porcelain tile bathroom remodel in San Francisco with an undermount sink, shaker cabinets, medium tone wood cabinets and quartz countertops

Photography: Michael S. Koryta
Custom Metalwork: Ludwig Design & Production
Bathroom - small modern master glass tile and green tile gray floor and terrazzo floor bathroom idea in Baltimore with a vessel sink, flat-panel cabinets, solid surface countertops, a one-piece toilet, white walls and gray cabinets
Bathroom - small modern master glass tile and green tile gray floor and terrazzo floor bathroom idea in Baltimore with a vessel sink, flat-panel cabinets, solid surface countertops, a one-piece toilet, white walls and gray cabinets
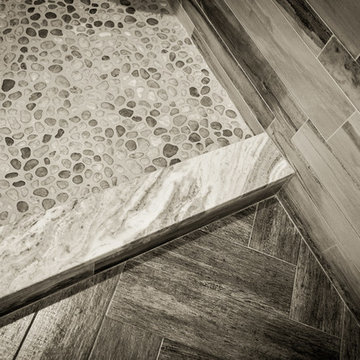
Photo By: Dustin Furman
Example of a small eclectic master beige tile and porcelain tile porcelain tile double shower design in Baltimore with an undermount sink, raised-panel cabinets, brown cabinets, granite countertops, a two-piece toilet and beige walls
Example of a small eclectic master beige tile and porcelain tile porcelain tile double shower design in Baltimore with an undermount sink, raised-panel cabinets, brown cabinets, granite countertops, a two-piece toilet and beige walls
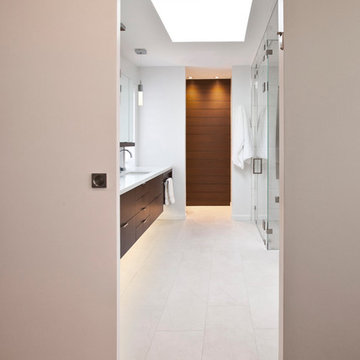
Ross Van Pelt
Inspiration for a mid-sized modern master white tile and porcelain tile walk-in shower remodel in Cincinnati with an undermount sink, flat-panel cabinets, dark wood cabinets, quartz countertops, a two-piece toilet and white walls
Inspiration for a mid-sized modern master white tile and porcelain tile walk-in shower remodel in Cincinnati with an undermount sink, flat-panel cabinets, dark wood cabinets, quartz countertops, a two-piece toilet and white walls
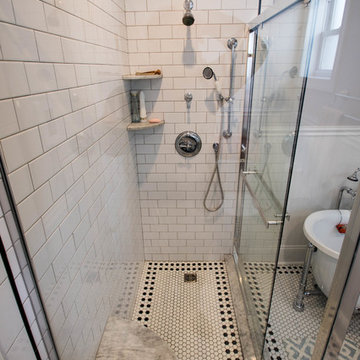
Victorian Inspired Philadelphia Bathroom - What a major change from a tiny harvest gold bathroom into a functional and stylish bathroom built with custom tile and millwork.
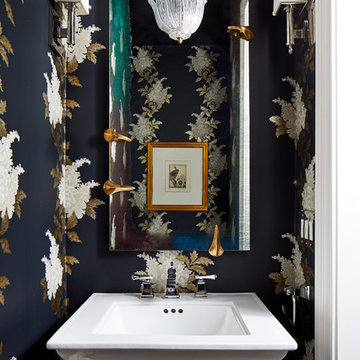
Stacy Zarin Goldberg
Example of a small transitional powder room design in DC Metro with a pedestal sink and multicolored walls
Example of a small transitional powder room design in DC Metro with a pedestal sink and multicolored walls
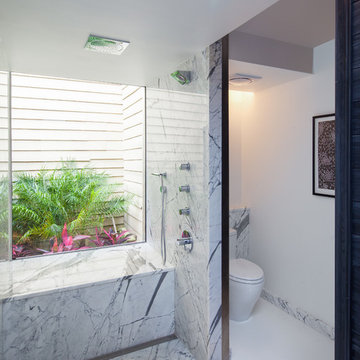
Jeffrey Johnston
Example of a mid-sized trendy master doorless shower design in New Orleans with flat-panel cabinets, blue cabinets, a one-piece toilet, white walls, a vessel sink and wood countertops
Example of a mid-sized trendy master doorless shower design in New Orleans with flat-panel cabinets, blue cabinets, a one-piece toilet, white walls, a vessel sink and wood countertops
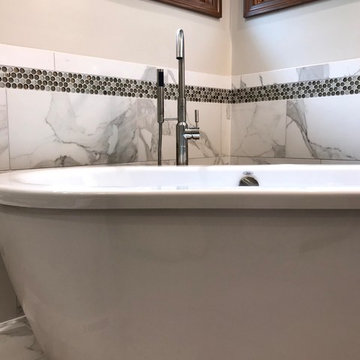
Inspiration for a mid-sized transitional master gray tile and porcelain tile porcelain tile and gray floor bathroom remodel in Other with louvered cabinets, medium tone wood cabinets, a one-piece toilet, beige walls, an integrated sink, solid surface countertops, a hinged shower door and white countertops

Inspiration for a small modern 3/4 brown tile and ceramic tile ceramic tile and brown floor bathroom remodel in Houston with an undermount sink, tile countertops, open cabinets, brown cabinets, a one-piece toilet, brown walls and brown countertops
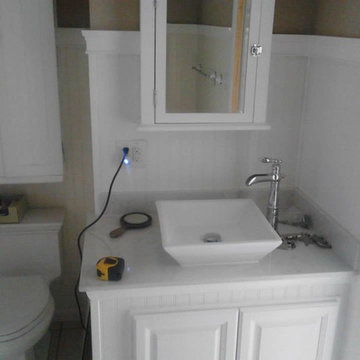
custom built vessel sink around back of fireplace
Small master bathroom photo in Other
Small master bathroom photo in Other
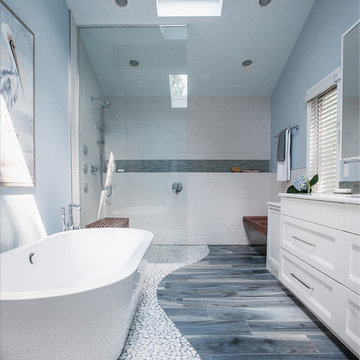
Inspiration for a large modern master beige tile and porcelain tile porcelain tile and blue floor bathroom remodel in Chicago with shaker cabinets, white cabinets, a two-piece toilet, blue walls, an undermount sink, quartz countertops and white countertops
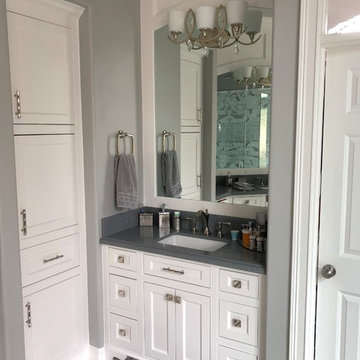
JHolland
Bathroom - mid-sized traditional master white tile and marble tile marble floor and white floor bathroom idea in Houston with shaker cabinets, white cabinets, a two-piece toilet, gray walls, an undermount sink, solid surface countertops, a hinged shower door and gray countertops
Bathroom - mid-sized traditional master white tile and marble tile marble floor and white floor bathroom idea in Houston with shaker cabinets, white cabinets, a two-piece toilet, gray walls, an undermount sink, solid surface countertops, a hinged shower door and gray countertops
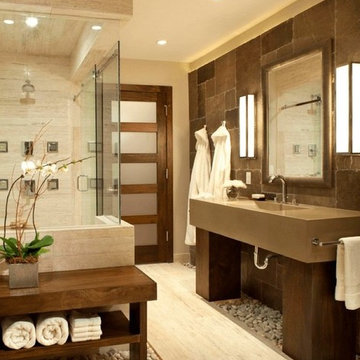
Large master brown tile and stone tile porcelain tile and beige floor wet room photo in San Francisco with beige walls, an integrated sink, quartz countertops and a hinged shower door
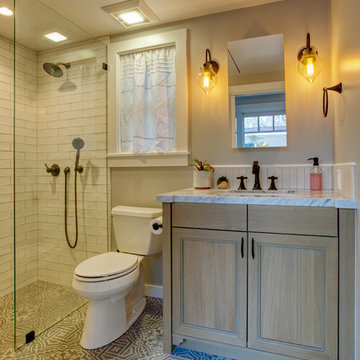
Kaplan Architects, AIA
Location: Oakland, CA, USA
We were asked by the client to design an addition to their existing two story Cape Cod style house. The existing house had two bedrooms with one bath on the second level. They wanted to create an in-law type space for aging parents that would be easily accessible from the main level of the house. We looked at various ways to develop the extra space they wanted, including a separate detached in-law unit. They went with a scheme that has the new space attached to the back of the house. During the planning stage, they also decided to add a second level over the new addition which converted one of the existing bedrooms into a master bedroom suite. The final scheme has a new in-law suite at the ground level and a master bedroom, bath, walk-in closet, and bonus craft room on the second level.
We designed the addition to look like it was part of the original house construction and detailed the interior and exterior with that approach in mind.
Mitch Shenker Photography
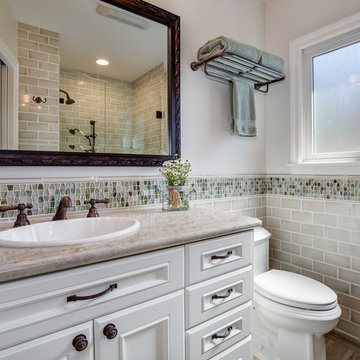
We choose to highlight this project because even though it is a more traditional design style its light neutral color palette represents the beach lifestyle of the south bay. Our relationship with this family started when they attended one of our complimentary educational seminars to learn more about the design / build approach to remodeling. They had been working with an architect and were having trouble getting their vision to translate to the plans. They were looking to add on to their south Redondo home in a manner that would allow for seamless transition between their indoor and outdoor space. Design / Build ended up to be the perfect solution to their remodeling need.
As the project started coming together and our clients were able to visualize their dream, they trusted us to add the adjacent bathroom remodel as a finishing touch. In keeping with our light and warm palette we selected ocean blue travertine for the floor and installed a complimentary tile wainscot. The tile wainscot is comprised of hand-made ceramic crackle tile accented with Lunada Bay Selenium Silk blend glass mosaic tile. However the piéce de résistance is the frameless shower enclosure with a wave cut top.
Bath Ideas
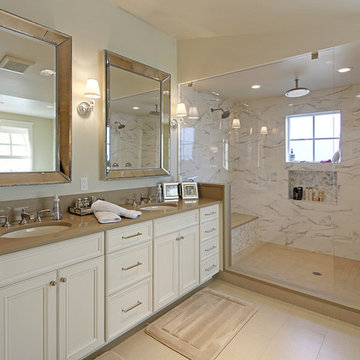
This new house project was for a young couple with 2 kids. They wanted a traditional style with a sophisticated upscale interior. The project included a see through upper cabinet to the large covered out door room. The great room concept with painted wood ceilings added the character to this traditional style.
268








