Bath Ideas
Refine by:
Budget
Sort by:Popular Today
861 - 880 of 8,903 photos
Item 1 of 3

Located in Whitefish, Montana near one of our nation’s most beautiful national parks, Glacier National Park, Great Northern Lodge was designed and constructed with a grandeur and timelessness that is rarely found in much of today’s fast paced construction practices. Influenced by the solid stacked masonry constructed for Sperry Chalet in Glacier National Park, Great Northern Lodge uniquely exemplifies Parkitecture style masonry. The owner had made a commitment to quality at the onset of the project and was adamant about designating stone as the most dominant material. The criteria for the stone selection was to be an indigenous stone that replicated the unique, maroon colored Sperry Chalet stone accompanied by a masculine scale. Great Northern Lodge incorporates centuries of gained knowledge on masonry construction with modern design and construction capabilities and will stand as one of northern Montana’s most distinguished structures for centuries to come.

With expansive fields and beautiful farmland surrounding it, this historic farmhouse celebrates these views with floor-to-ceiling windows from the kitchen and sitting area. Originally constructed in the late 1700’s, the main house is connected to the barn by a new addition, housing a master bedroom suite and new two-car garage with carriage doors. We kept and restored all of the home’s existing historic single-pane windows, which complement its historic character. On the exterior, a combination of shingles and clapboard siding were continued from the barn and through the new addition.

Mid-sized country master white tile and subway tile slate floor, gray floor, double-sink and shiplap wall bathroom photo in Boston with medium tone wood cabinets, white walls, an undermount sink, marble countertops, a hinged shower door, white countertops and a built-in vanity
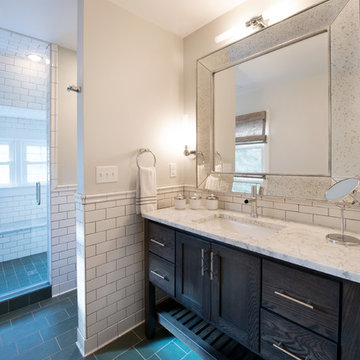
Photo by Jody Dole
This was a fast-track design-build project which began design in July and ended construction before Christmas. The scope included additions and first and second floor renovations. The house is an early 1900’s gambrel style with painted wood shingle siding and mission style detailing. On the first and second floor we removed previously constructed awkward additions and extended the gambrel style roof to make room for a large kitchen on the first floor and a master bathroom and bedroom on the second floor. We also added two new dormers to match the existing dormers to bring light into the master shower and new bedroom. We refinished the wood floors, repainted all of the walls and trim, added new vintage style light fixtures, and created a new half and kid’s bath. We also added new millwork features to continue the existing level of detail and texture within the house. A wrap-around covered porch with a corner trellis was also added, which provides a perfect opportunity to enjoy the back-yard. A wonderful project!

Custom Master Bathroom Design
Inspiration for a mid-sized modern master white tile slate floor, gray floor, double-sink and vaulted ceiling bathroom remodel in Los Angeles with flat-panel cabinets, black cabinets, a one-piece toilet, white walls, an undermount sink, marble countertops, a hinged shower door, gray countertops and a built-in vanity
Inspiration for a mid-sized modern master white tile slate floor, gray floor, double-sink and vaulted ceiling bathroom remodel in Los Angeles with flat-panel cabinets, black cabinets, a one-piece toilet, white walls, an undermount sink, marble countertops, a hinged shower door, gray countertops and a built-in vanity
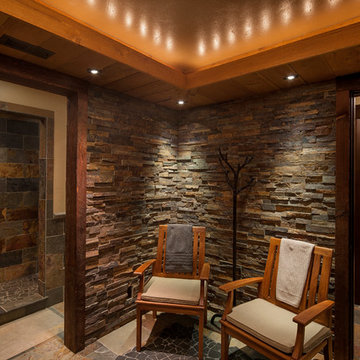
Rocky Mountain Log Homes
Large mountain style master beige tile, brown tile, gray tile and stone tile slate floor and multicolored floor alcove shower photo in Other with shaker cabinets, medium tone wood cabinets, multicolored walls, an undermount sink, granite countertops and a hinged shower door
Large mountain style master beige tile, brown tile, gray tile and stone tile slate floor and multicolored floor alcove shower photo in Other with shaker cabinets, medium tone wood cabinets, multicolored walls, an undermount sink, granite countertops and a hinged shower door
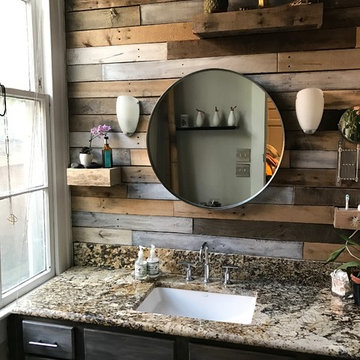
B Dudek
Mid-sized mountain style master multicolored tile and mirror tile slate floor and multicolored floor bathroom photo in New Orleans with recessed-panel cabinets, distressed cabinets, a one-piece toilet, gray walls, an undermount sink, granite countertops and a hinged shower door
Mid-sized mountain style master multicolored tile and mirror tile slate floor and multicolored floor bathroom photo in New Orleans with recessed-panel cabinets, distressed cabinets, a one-piece toilet, gray walls, an undermount sink, granite countertops and a hinged shower door
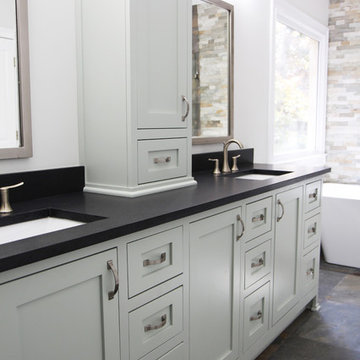
Porcelain and Slate bathroom with white freestanding tub, green vanity with counter top tower, absolute black leathered granite, hidden drain with curbless entry, frameless glass panel, quartzite accent wall, wall mounted tub filler.

Example of a small urban gray tile and metal tile slate floor and gray floor bathroom design in Other with open cabinets, gray cabinets, a one-piece toilet, gray walls, an integrated sink, stainless steel countertops and gray countertops
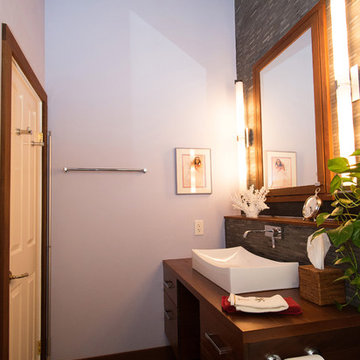
www.vanessamphoto.com
Small island style gray tile and stone tile slate floor bathroom photo in Orange County with a vessel sink, flat-panel cabinets, dark wood cabinets, wood countertops and a one-piece toilet
Small island style gray tile and stone tile slate floor bathroom photo in Orange County with a vessel sink, flat-panel cabinets, dark wood cabinets, wood countertops and a one-piece toilet
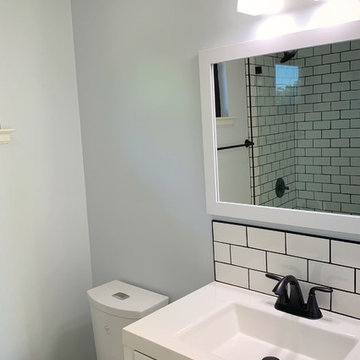
Bathroom - small transitional 3/4 white tile and subway tile slate floor bathroom idea in San Francisco with flat-panel cabinets, white cabinets, an integrated sink, solid surface countertops and white countertops
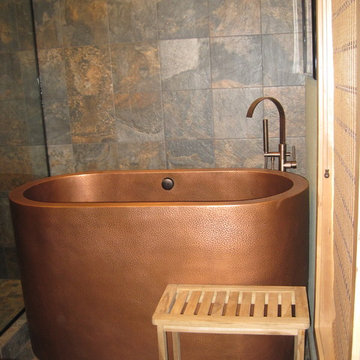
Example of a 3/4 slate tile slate floor and brown floor bathroom design in Other with shaker cabinets, light wood cabinets, gray walls, a vessel sink, granite countertops and a hinged shower door
Bath Ideas
44







