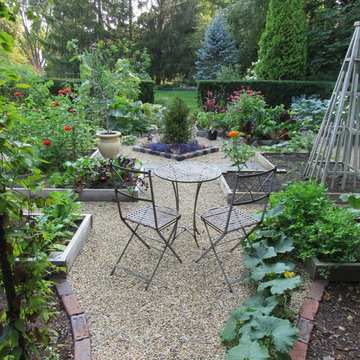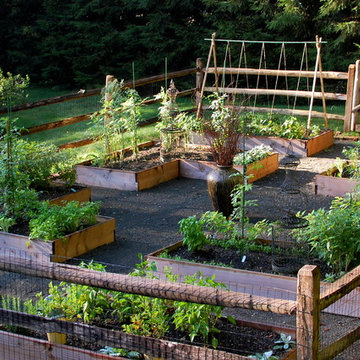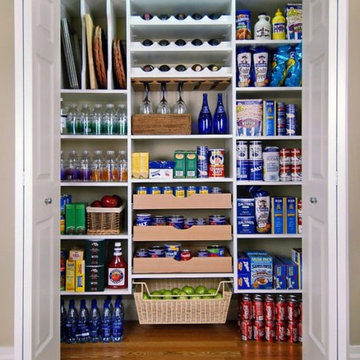Home Design Ideas

Example of a transitional medium tone wood floor and brown floor powder room design in Denver with gray walls and a vessel sink

Kitchen Design by Cabinets by Design LLC
http://www.houzz.com/pro/cabinetsbydesigniowa

This clean profile, streamlined kitchen embodies today's transitional look. The white painted perimeter cabinetry contrasts the grey stained island, while perfectly blending cool and warm tones.
Find the right local pro for your project

Awesome shot by Steve Schwartz from AVT Marketing in Fort Mill.
Example of a large transitional single-wall light wood floor and brown floor eat-in kitchen design in Charlotte with a single-bowl sink, recessed-panel cabinets, gray cabinets, limestone countertops, multicolored backsplash, marble backsplash, stainless steel appliances, an island and multicolored countertops
Example of a large transitional single-wall light wood floor and brown floor eat-in kitchen design in Charlotte with a single-bowl sink, recessed-panel cabinets, gray cabinets, limestone countertops, multicolored backsplash, marble backsplash, stainless steel appliances, an island and multicolored countertops

Sliding pull-outs are a great way to stay organized in the kitchen and organize any oils, spices, etc you need!
Inspiration for a large transitional kitchen remodel in New York with an undermount sink, white cabinets, quartz countertops, white backsplash, mosaic tile backsplash, paneled appliances, white countertops and shaker cabinets
Inspiration for a large transitional kitchen remodel in New York with an undermount sink, white cabinets, quartz countertops, white backsplash, mosaic tile backsplash, paneled appliances, white countertops and shaker cabinets

Inspiration for a large modern backyard tile patio kitchen remodel in Miami with a roof extension

An open plan kitchen with white shaker cabinets and natural wood island. The upper cabinets have glass doors and frame the window looking into the yard ensuring a light and open feel to the room. Marble subway tile and island counter contrasts with the taupe Neolith counter surface. Shiplap detail was repeated on the buffet and island. The buffet is utilized as a serving center for large events.
Photo: Jean Bai / Konstrukt Photo
Reload the page to not see this specific ad anymore

Kitchen - transitional l-shaped medium tone wood floor and brown floor kitchen idea in Other with a farmhouse sink, shaker cabinets, blue cabinets, white backsplash, an island and gray countertops

A tile and glass shower features a shower head rail system that is flanked by windows on both sides. The glass door swings out and in. The wall visible from the door when you walk in is a one inch glass mosaic tile that pulls all the colors from the room together. Brass plumbing fixtures and brass hardware add warmth. Limestone tile floors add texture. Pendants were used on each side of the vanity and reflect in the framed mirror.

Alcove shower - small modern 3/4 white tile and porcelain tile porcelain tile and white floor alcove shower idea in Orange County with flat-panel cabinets, dark wood cabinets, a one-piece toilet, gray walls, a vessel sink, quartz countertops, a hinged shower door and white countertops

Inspiration for a large rustic multicolored three-story mixed siding house exterior remodel in Other with a shed roof and a metal roof

Joe Runde
Design ideas for a transitional gravel landscaping in Chicago.
Design ideas for a transitional gravel landscaping in Chicago.
Reload the page to not see this specific ad anymore

By Thrive Design Group
Mid-sized transitional 3/4 white tile and ceramic tile marble floor and white floor bathroom photo in Chicago with blue cabinets, a two-piece toilet, white walls, an undermount sink, quartz countertops and recessed-panel cabinets
Mid-sized transitional 3/4 white tile and ceramic tile marble floor and white floor bathroom photo in Chicago with blue cabinets, a two-piece toilet, white walls, an undermount sink, quartz countertops and recessed-panel cabinets

Cabinets were updated with an amazing green paint color, the layout was reconfigured, and beautiful nature-themed textures were added throughout. The bold cabinet color, rich wood finishes, and warm metal tones featured in this kitchen are second to none!
Cabinetry Color: Rainy Afternoon by Benjamin Moore
Walls: Revere Pewter by Benjamin Moore
Island and shelves: Knotty Alder in "Winter" stain
Photo credit: Picture Perfect House

Renovated side entrance / mudroom with unique pet storage. Custom built-in dog cage / bed integrated into this renovation with pet in mind. Dog-cage is custom chrome design. Mudroom complete with white subway tile walls, white side door, dark hardwood recessed panel cabinets for provide more storage. Large wood panel flooring. Room acts as a laundry room as well.
Architect - Hierarchy Architects + Designers, TJ Costello
Photographer - Brian Jordan, Graphite NYC
Home Design Ideas
Reload the page to not see this specific ad anymore

Traditional style bathroom with cherry shaker vanity with double undermount sinks, marble counters, three wall aclove tub, porcelain tile, glass walk in shower, and tile floors.

Greg Reigler
This is an example of a large traditional front porch design in Miami with a roof extension and decking.
This is an example of a large traditional front porch design in Miami with a roof extension and decking.

Once a forgotten, moldy putting green—now a healthy vegetable garden. Raised beds were built and filled with organic soil and leaf mold. This garden provides the family with spring through late fall vegetables including lettuces, tomatoes, beets, peas, eggplant, zucchini, asparagus, and a ton of basil and other herbs! Please visit the website for more photos of this project.
4016





























