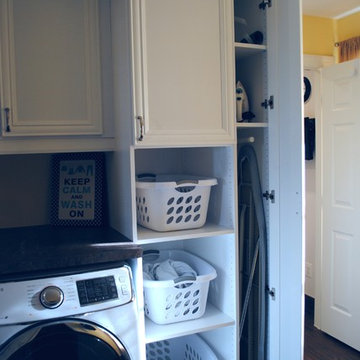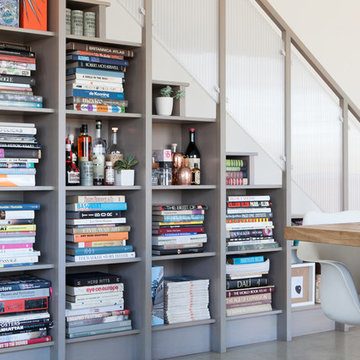Home Design Ideas

Inspiration for a large farmhouse full sun backyard gravel vegetable garden landscape in San Francisco for summer.

Butlers pantry
Photo credit- Alicia Garcia
Staging- one two six design
Example of a large transitional l-shaped light wood floor kitchen pantry design in San Francisco with a farmhouse sink, shaker cabinets, white cabinets, quartz countertops, glass tile backsplash, stainless steel appliances, an island and gray backsplash
Example of a large transitional l-shaped light wood floor kitchen pantry design in San Francisco with a farmhouse sink, shaker cabinets, white cabinets, quartz countertops, glass tile backsplash, stainless steel appliances, an island and gray backsplash

Tricia Shay Photography
Large transitional formal and open concept medium tone wood floor living room photo in Cleveland with a standard fireplace, a stone fireplace, white walls and no tv
Large transitional formal and open concept medium tone wood floor living room photo in Cleveland with a standard fireplace, a stone fireplace, white walls and no tv
Find the right local pro for your project

This shot clearly shows the vaulted ceilings and massive windows that dominate this kitchen space. These architectural accents mixed with the finishes and appliances culminate in a magnificent kitchen that is warm and inviting for all who experience it. The Zebrino marble island and backsplash are clearly shown and the LED under-lighting helps to accentuate the beautiful veining throughout the backsplash. This kitchen has since won two awards through NKBA and ASID competitions, and is the crowning jewel of our clients home.

Contemporary TV Wall Unit, Media Center, Entertainment Center. High gloss finish with filing floating shelves handmade by Da-Vinci Designs Cabinetry.
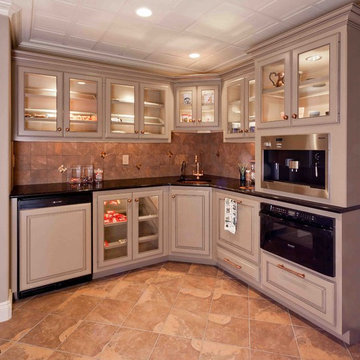
Movie Theater Snack room complete with espresso maker, popcorn machine, movie theater candy, and more.
Transitional kitchen photo in Other
Transitional kitchen photo in Other

Inspiration for a mid-sized timeless backyard stone patio remodel in San Francisco with a fire pit and no cover

Original to the home was a beautiful stained glass window. The homeowner’s wanted to reuse it and since the laundry room had no exterior window, it was perfect. Natural light from the skylight above the back stairway filters through it and illuminates the laundry room. What was an otherwise mundane space now showcases a beautiful art piece. The room also features one of Cambria’s newest counter top colors, Parys. The rich blue and gray tones are seen again in the blue wall paint and the stainless steel sink and faucet finish. Twin Cities Closet Company provided for this small space making the most of every square inch.

Inspiration for a mid-sized timeless open concept and formal dark wood floor living room remodel in New York with a corner fireplace, a stone fireplace, a wall-mounted tv and beige walls

Inspiration for a timeless white tile and subway tile alcove shower remodel in San Francisco with an undermount sink, gray cabinets, gray walls and recessed-panel cabinets

Entryway design with blue door from Osmond Designs.
Hallway - transitional light wood floor and beige floor hallway idea in Salt Lake City with beige walls
Hallway - transitional light wood floor and beige floor hallway idea in Salt Lake City with beige walls

Sponsored
Columbus, OH
Licensed Contractor with Multiple Award
RTS Home Solutions
BIA of Central Ohio Award Winning Contractor

Ian Dawson, C&I Studios
Walk-in shower - small modern master gray tile and ceramic tile ceramic tile walk-in shower idea in Baltimore with a vessel sink, a two-piece toilet and gray walls
Walk-in shower - small modern master gray tile and ceramic tile ceramic tile walk-in shower idea in Baltimore with a vessel sink, a two-piece toilet and gray walls

Ansel Olson
Example of a large transitional master slate floor bathroom design in Richmond with an undermount sink, shaker cabinets, soapstone countertops and gray cabinets
Example of a large transitional master slate floor bathroom design in Richmond with an undermount sink, shaker cabinets, soapstone countertops and gray cabinets
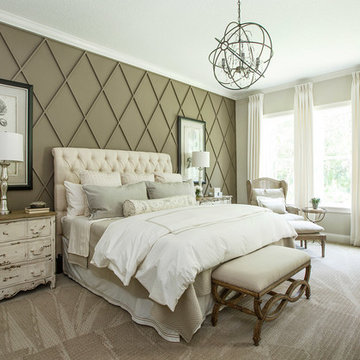
Example of a mid-sized transitional master carpeted and beige floor bedroom design in Jacksonville with beige walls and no fireplace
Home Design Ideas
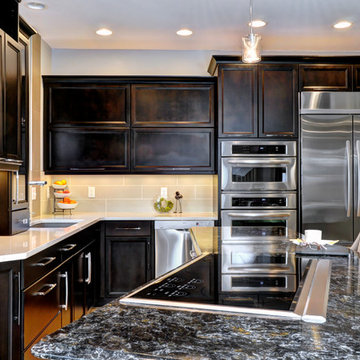
Sponsored
Columbus, OH
Dave Fox Design Build Remodelers
Columbus Area's Luxury Design Build Firm | 17x Best of Houzz Winner!
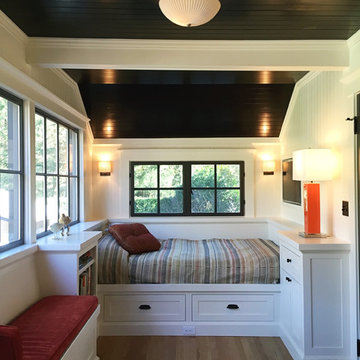
Remodeled sleeping porch with built in beds and storage
Bedroom - small traditional guest bedroom idea in Milwaukee with white walls
Bedroom - small traditional guest bedroom idea in Milwaukee with white walls

Transitional Design Condo Update in San Francisco, California Pacific Heights Neighborhood
The owners of this condo in Pacific Heights wanted to update their 60’s style kitchen and bathrooms yet strike a balance between ultra modern and conservative. To achieve this, we combined clean modern lines and contemporary fittings with warm natural stone and rich woods. In the kitchen, a distinctive effect is achieved by using quarter sawn cherry veneer on the shaker style cabinet doors with parallel grain run horizontally. Beautiful brown granite and custom stain compliment the oak floors we selected to provide continuity with the rest of the house. The master bath features a vanity designed with a wrap-over counter of thick granite, wenge wood veneers, Venetian plaster and a carefully coordinated variety of glass and stone tiles. In the guest bath a similar material palette is enlivened by inclusion of a wall hung toilet and an art niche.
2176




























