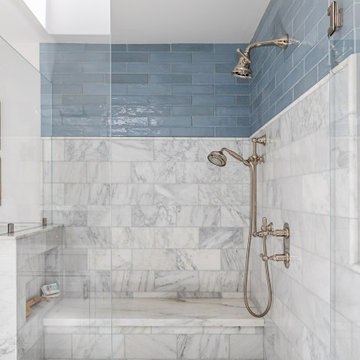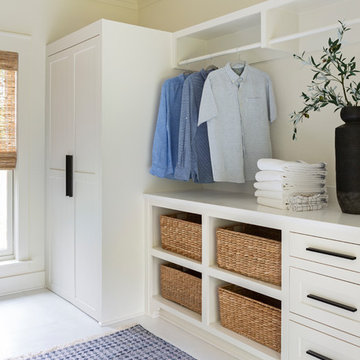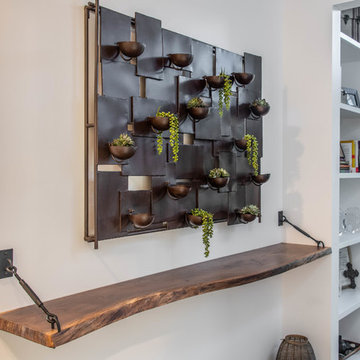Home Design Ideas

Bathroom with blue vanity, satin gold hardware and plumbing fixtures
Sauna - mid-sized modern porcelain tile sauna idea in New York with shaker cabinets, blue cabinets, gray walls, quartz countertops, white countertops and an undermount sink
Sauna - mid-sized modern porcelain tile sauna idea in New York with shaker cabinets, blue cabinets, gray walls, quartz countertops, white countertops and an undermount sink

This Altadena home is the perfect example of modern farmhouse flair. The powder room flaunts an elegant mirror over a strapping vanity; the butcher block in the kitchen lends warmth and texture; the living room is replete with stunning details like the candle style chandelier, the plaid area rug, and the coral accents; and the master bathroom’s floor is a gorgeous floor tile.
Project designed by Courtney Thomas Design in La Cañada. Serving Pasadena, Glendale, Monrovia, San Marino, Sierra Madre, South Pasadena, and Altadena.
For more about Courtney Thomas Design, click here: https://www.courtneythomasdesign.com/
To learn more about this project, click here:
https://www.courtneythomasdesign.com/portfolio/new-construction-altadena-rustic-modern/

Master Bathroom
Wet room - mid-sized contemporary master limestone tile and gray tile white floor wet room idea in Chicago with flat-panel cabinets, medium tone wood cabinets, a wall-mount toilet, an undermount sink, solid surface countertops, a hinged shower door, white countertops and an undermount tub
Wet room - mid-sized contemporary master limestone tile and gray tile white floor wet room idea in Chicago with flat-panel cabinets, medium tone wood cabinets, a wall-mount toilet, an undermount sink, solid surface countertops, a hinged shower door, white countertops and an undermount tub
Find the right local pro for your project

Photo by Andrew Hyslop
Inspiration for a small transitional back porch remodel in Louisville with decking and a roof extension
Inspiration for a small transitional back porch remodel in Louisville with decking and a roof extension

Inspiration for a mid-sized contemporary beige two-story stone townhouse exterior remodel with a shed roof and a metal roof

Mid-sized country open concept dark wood floor and brown floor living room photo in Atlanta with a standard fireplace, a brick fireplace, white walls and a wall-mounted tv

Inspiration for a mid-sized transitional u-shaped medium tone wood floor and brown floor eat-in kitchen remodel in Los Angeles with a farmhouse sink, recessed-panel cabinets, white cabinets, white backsplash, subway tile backsplash, stainless steel appliances, an island, white countertops and quartzite countertops
Reload the page to not see this specific ad anymore

This 80's style Mediterranean Revival house was modernized to fit the needs of a bustling family. The home was updated from a choppy and enclosed layout to an open concept, creating connectivity for the whole family. A combination of modern styles and cozy elements makes the space feel open and inviting.
Photos By: Paul Vu

Design firm Banner Day Interiors uses a clean palette of white and blue bathroom tiles while playing with scale and pattern in this satisfyingly seamless space. Featuring bathroom and shower tile from Fireclay Tile. Sample more colors at fireclaytile.com/samples
TILE SHOWN
Elongated Diamond Tile in Nautical
Small Diamond Sheeted Tile in Calcite
4x8 Tile in Calcite

Example of a large trendy l-shaped porcelain tile and white floor eat-in kitchen design in Seattle with an undermount sink, flat-panel cabinets, dark wood cabinets, marble countertops, gray backsplash, stone slab backsplash, stainless steel appliances, an island and gray countertops

This stunning master suite is part of a whole house design and renovation project by Haven Design and Construction. The master bath features a 22' cupola with a breathtaking shell chandelier, a freestanding tub, a gold and marble mosaic accent wall behind the tub, a curved walk in shower, his and hers vanities with a drop down seated vanity area for her, complete with hairdryer pullouts and a lucite vanity bench.

Photo credit: Laurey W. Glenn/Southern Living
Inspiration for a coastal porch remodel in Jacksonville with decking and a roof extension
Inspiration for a coastal porch remodel in Jacksonville with decking and a roof extension
Reload the page to not see this specific ad anymore

Photography by Jess Kettle
Inspiration for a coastal light wood floor and beige floor single front door remodel in San Francisco with white walls and a white front door
Inspiration for a coastal light wood floor and beige floor single front door remodel in San Francisco with white walls and a white front door

Alise O'Brien Photography
Inspiration for a timeless men's carpeted and gray floor walk-in closet remodel in St Louis with open cabinets and white cabinets
Inspiration for a timeless men's carpeted and gray floor walk-in closet remodel in St Louis with open cabinets and white cabinets

Peter Giles Photography
Bathroom - small farmhouse kids' white tile and porcelain tile porcelain tile and black floor bathroom idea in San Francisco with shaker cabinets, medium tone wood cabinets, a two-piece toilet, white walls, a drop-in sink, quartz countertops and white countertops
Bathroom - small farmhouse kids' white tile and porcelain tile porcelain tile and black floor bathroom idea in San Francisco with shaker cabinets, medium tone wood cabinets, a two-piece toilet, white walls, a drop-in sink, quartz countertops and white countertops

Example of a mid-sized transitional u-shaped brown floor and medium tone wood floor open concept kitchen design in San Diego with an undermount sink, shaker cabinets, white cabinets, white backsplash, subway tile backsplash, stainless steel appliances, an island, gray countertops and marble countertops
Home Design Ideas
Reload the page to not see this specific ad anymore

Example of a trendy open concept beige floor family room design in Orange County with white walls, a ribbon fireplace, a metal fireplace and a wall-mounted tv

This 1966 contemporary home was completely renovated into a beautiful, functional home with an up-to-date floor plan more fitting for the way families live today. Removing all of the existing kitchen walls created the open concept floor plan. Adding an addition to the back of the house extended the family room. The first floor was also reconfigured to add a mudroom/laundry room and the first floor powder room was transformed into a full bath. A true master suite with spa inspired bath and walk-in closet was made possible by reconfiguring the existing space and adding an addition to the front of the house.
816





























