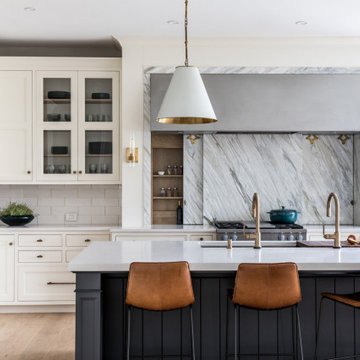Home Design Ideas

Bluestone Pavers, custom Teak Wood banquette with cement tile inlay, Bluestone firepit, custom outdoor kitchen with Teak Wood, concrete waterfall countertop with Teak surround.

Open concept kitchen - large farmhouse l-shaped light wood floor and beige floor open concept kitchen idea in Boise with a farmhouse sink, shaker cabinets, white backsplash, subway tile backsplash, stainless steel appliances, an island, white countertops, white cabinets and quartz countertops

Example of a large country master white tile and marble tile marble floor and white floor bathroom design in Chicago with white cabinets, a one-piece toilet, gray walls, an undermount sink, marble countertops and recessed-panel cabinets
Find the right local pro for your project

Large and modern master bathroom primary bathroom. Grey and white marble paired with warm wood flooring and door. Expansive curbless shower and freestanding tub sit on raised platform with LED light strip. Modern glass pendants and small black side table add depth to the white grey and wood bathroom. Large skylights act as modern coffered ceiling flooding the room with natural light.

geometric tile featuring a grid pattern contrasts with the organic nature of the large-aggregate black and white terrazzo flooring at this custom shower

Ansel Olson
Trendy master white tile and ceramic tile bathroom photo in Richmond with a vessel sink and white walls
Trendy master white tile and ceramic tile bathroom photo in Richmond with a vessel sink and white walls

This beautiful kitchen built by Peppertree Kitchen and Bath with cabinets of architectural-grade, rift-sawn white oak veneer. It has a wire-brushed texture with a custom satin and glaze.
Reload the page to not see this specific ad anymore

Kitchen: erik kitchen design- avon nj
Interior Design: Katlarsondesigns.com
Lights: Ro Sham Beaux
Inspiration for a large cottage u-shaped medium tone wood floor kitchen remodel in New York with shaker cabinets, white cabinets, quartz countertops, stainless steel appliances, a farmhouse sink and an island
Inspiration for a large cottage u-shaped medium tone wood floor kitchen remodel in New York with shaker cabinets, white cabinets, quartz countertops, stainless steel appliances, a farmhouse sink and an island

Inspiration for a contemporary white tile multicolored floor bathroom remodel in New York with white walls, a hinged shower door and a niche

Bathroom - large transitional master marble floor and multicolored floor bathroom idea in Other with shaker cabinets, gray cabinets, gray walls, an undermount sink and marble countertops
Reload the page to not see this specific ad anymore

A great storage solution is a deep peg drawer. Perfect for keeping all of you plates and bowl stacked neatly. The pegs are movable so you can customize it to fit any size you need.

I custom designed this vanity out of zinc and wood. I wanted it to be space saving and float off of the floor. The tub and shower area are combined to create a wet room. the overhead rain shower and wall mounted fixtures provide a spa-like experience.
Photo: Seth Caplan

The front porch of the existing house remained. It made a good proportional guide for expanding the 2nd floor. The master bathroom bumps out to the side. And, hand sawn wood brackets hold up the traditional flying-rafter eaves.
Max Sall Photography

Double shower - large contemporary master gray tile and cement tile gray floor and concrete floor double shower idea in Other with gray walls, a hinged shower door, medium tone wood cabinets, a vessel sink, concrete countertops and black countertops
Home Design Ideas
Reload the page to not see this specific ad anymore

a good dog hanging out
Example of a mid-sized classic ceramic tile and black floor mudroom design in Chicago with gray walls
Example of a mid-sized classic ceramic tile and black floor mudroom design in Chicago with gray walls

We used a beautiful and earthy sage green on the cabinets, warm wood on the floors, island, floatng shelves, and back of glass cabinets for added warmth.

A traditional fireplace and classic white painted mantel in the casual living room. Coastal dark wood floors and white walls throughout this classic interior with white painted ceiling beams.
64






























