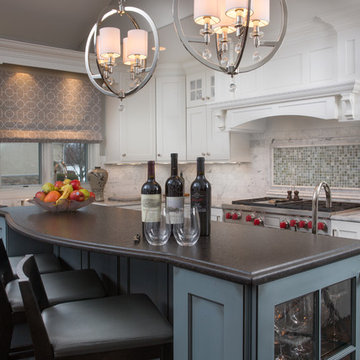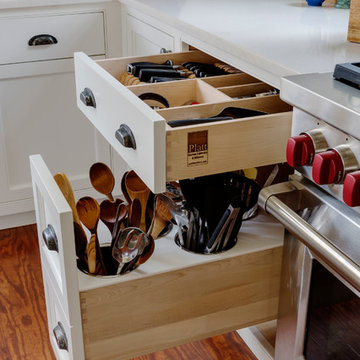Home Design Ideas

This mudroom accommodates the homeowners daily lifestyle and activities. Baskets and additional storage under the bench hide everyday items and hooks offer a place to hang coats and scarves.

Interior Design By: Blackband Design 949.872.2234
Elegant bathroom photo in Orange County with a two-piece toilet, white cabinets and gray walls
Elegant bathroom photo in Orange County with a two-piece toilet, white cabinets and gray walls

Photography by Richard Mandelkorn
Mid-sized elegant bathroom photo in Boston with marble countertops, beaded inset cabinets, white cabinets, white walls, an undermount sink and white countertops
Mid-sized elegant bathroom photo in Boston with marble countertops, beaded inset cabinets, white cabinets, white walls, an undermount sink and white countertops
Find the right local pro for your project

Photographer: Jay Goodrich
This 2800 sf single-family home was completed in 2009. The clients desired an intimate, yet dynamic family residence that reflected the beauty of the site and the lifestyle of the San Juan Islands. The house was built to be both a place to gather for large dinners with friends and family as well as a cozy home for the couple when they are there alone.
The project is located on a stunning, but cripplingly-restricted site overlooking Griffin Bay on San Juan Island. The most practical area to build was exactly where three beautiful old growth trees had already chosen to live. A prior architect, in a prior design, had proposed chopping them down and building right in the middle of the site. From our perspective, the trees were an important essence of the site and respectfully had to be preserved. As a result we squeezed the programmatic requirements, kept the clients on a square foot restriction and pressed tight against property setbacks.
The delineate concept is a stone wall that sweeps from the parking to the entry, through the house and out the other side, terminating in a hook that nestles the master shower. This is the symbolic and functional shield between the public road and the private living spaces of the home owners. All the primary living spaces and the master suite are on the water side, the remaining rooms are tucked into the hill on the road side of the wall.
Off-setting the solid massing of the stone walls is a pavilion which grabs the views and the light to the south, east and west. Built in a position to be hammered by the winter storms the pavilion, while light and airy in appearance and feeling, is constructed of glass, steel, stout wood timbers and doors with a stone roof and a slate floor. The glass pavilion is anchored by two concrete panel chimneys; the windows are steel framed and the exterior skin is of powder coated steel sheathing.

Kitchen - contemporary kitchen idea in Indianapolis with wood countertops, raised-panel cabinets, white cabinets, multicolored backsplash and stainless steel appliances

Photo by Bernard André
Inspiration for a timeless home theater remodel in San Francisco with a wall-mounted tv
Inspiration for a timeless home theater remodel in San Francisco with a wall-mounted tv

Kolanowski Studio
Inspiration for a large timeless u-shaped porcelain tile utility room remodel in Houston with a single-bowl sink, recessed-panel cabinets, white cabinets, limestone countertops, a side-by-side washer/dryer, beige walls and beige countertops
Inspiration for a large timeless u-shaped porcelain tile utility room remodel in Houston with a single-bowl sink, recessed-panel cabinets, white cabinets, limestone countertops, a side-by-side washer/dryer, beige walls and beige countertops
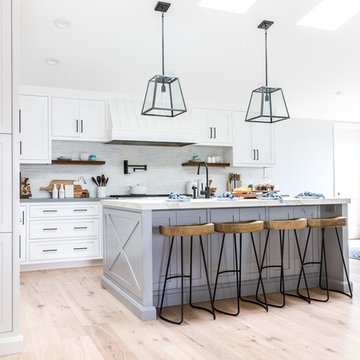
Marisa Vitale Photography
www.marisavitale.com
Inspiration for a large cottage light wood floor open concept kitchen remodel in Los Angeles with a farmhouse sink, white cabinets, marble countertops, gray backsplash, black appliances and an island
Inspiration for a large cottage light wood floor open concept kitchen remodel in Los Angeles with a farmhouse sink, white cabinets, marble countertops, gray backsplash, black appliances and an island

David Burroughs
Example of a large classic freestanding desk medium tone wood floor craft room design in Baltimore with gray walls
Example of a large classic freestanding desk medium tone wood floor craft room design in Baltimore with gray walls
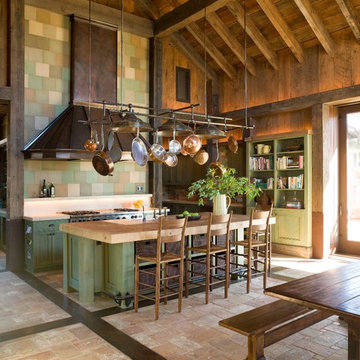
Inspiration for a rustic kitchen remodel in San Francisco with wood countertops, green cabinets and beige countertops

Marcel Page Photography
Design by TZS Design
Example of a classic kitchen design in Chicago with subway tile backsplash and quartzite countertops
Example of a classic kitchen design in Chicago with subway tile backsplash and quartzite countertops

Photo by Tara Bussema © 2013 Houzz
Cork flooring: Dorado by Celestial Cork; wall color: Waterby, Vista Paint; sofa: Vintage Gondola Style sofa, possibly by Adrian Pearsall, Xcape; coffee Table: Vintage Acclaim table in Walnut, Lane Furniture Company, Craigslist; rocking chair: Vintage 1960s Kofod Larsen for Selig of Denmark, Xcape; floor lamp: 1950s teak floor lamp, possibly Paul McCobb, Inretrospect; bar stools: 1960s Erik Buck for O.D. Mobler Denmark, Xcape
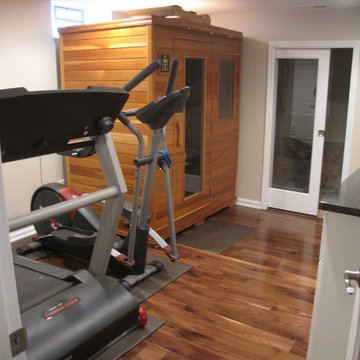
Sponsored
Delaware, OH
Buckeye Basements, Inc.
Central Ohio's Basement Finishing ExpertsBest Of Houzz '13-'21
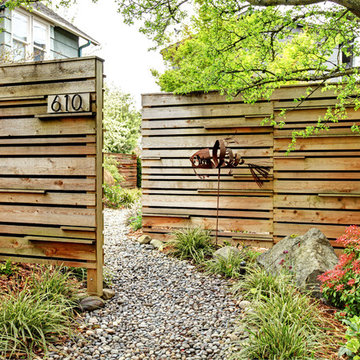
A sequence of new fencing at the entry creates a sense of privacy from a busy street.
Photo by Cleary O'Farrell
Photo of a contemporary front yard gravel landscaping in Seattle.
Photo of a contemporary front yard gravel landscaping in Seattle.

John Prouty
Example of a mid-sized trendy backyard concrete paver and rectangular water slide design in Phoenix
Example of a mid-sized trendy backyard concrete paver and rectangular water slide design in Phoenix

Barbara Ries
Inspiration for a traditional partial sun stone garden path in San Francisco with a pergola.
Inspiration for a traditional partial sun stone garden path in San Francisco with a pergola.
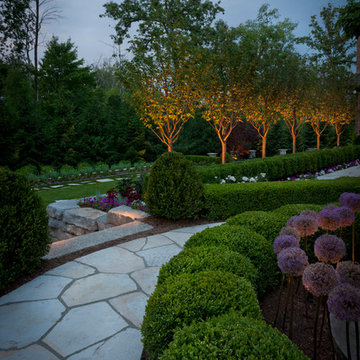
Photo by George Dzahristos
Design ideas for a traditional stone landscaping in Detroit.
Design ideas for a traditional stone landscaping in Detroit.
Home Design Ideas
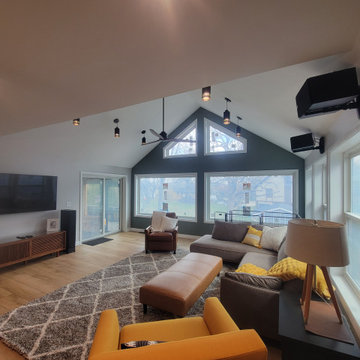
Sponsored
New Albany, OH
NME Builders LLC
Industry Leading Kitchen & Bath Remodelers in Franklin County, OH

Photography by Studio H Landscape Architecture. Post processing by Isabella Li.
Design ideas for a small contemporary drought-tolerant and partial sun side yard stone garden path in Orange County.
Design ideas for a small contemporary drought-tolerant and partial sun side yard stone garden path in Orange County.

White shaker cabinets with pull-out shelves and drawers. These drawers offer an efficient place to store dinnerware as well as cooking spices and oils.
Project designed by Skokie renovation firm, Chi Renovation & Design. They serve the Chicagoland area, and it's surrounding suburbs, with an emphasis on the North Side and North Shore. You'll find their work from the Loop through Lincoln Park, Skokie, Evanston, Wilmette, and all of the way up to Lake Forest.
For more about Chi Renovation & Design, click here: https://www.chirenovation.com/
To learn more about this project, click here: https://www.chirenovation.com/portfolio/river-north-kitchen-dining/

Example of a transitional 3/4 white tile bathroom design in San Francisco with black cabinets, gray walls, a vessel sink, recessed-panel cabinets, a one-piece toilet, marble countertops and white countertops
4136

























