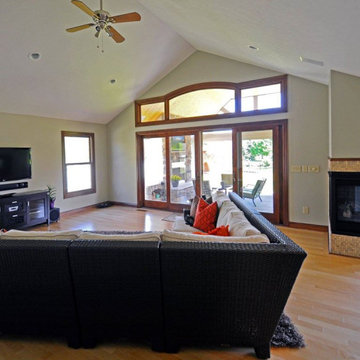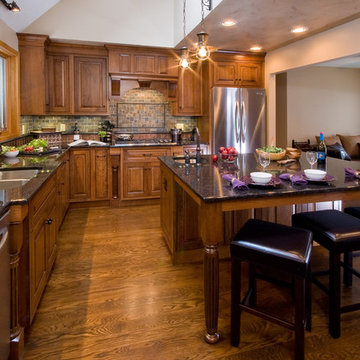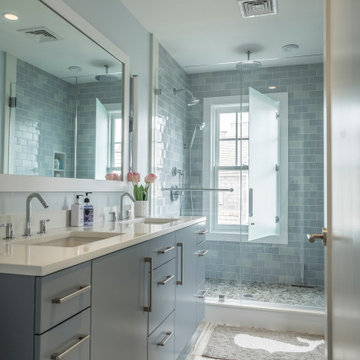Home Design Ideas

Example of a mid-sized classic kitchen pantry design in San Diego with open cabinets and white cabinets

A young family moving from NYC tackled a makeover of their young colonial revival home to make it feel more personal. The kitchen area was quite spacious but needed a facelift and a banquette for breakfast. Painted cabinetry matched to Benjamin Moore’s Light Pewter is balanced by Benjamin Moore Ocean Floor on the island. Mixed metals on the lighting by Allied Maker, faucets and hardware and custom tile by Pratt and Larson make the space feel organic and personal. Photos Adam Macchia. For more information, you may visit our website at www.studiodearborn.com or email us at info@studiodearborn.com.

MULTIPLE AWARD WINNING KITCHEN. 2019 Westchester Home Design Awards Best Traditional Kitchen. KBDN magazine Award winner. Houzz Kitchen of the Week January 2019. Kitchen design and cabinetry – Studio Dearborn. This historic colonial in Edgemont NY was home in the 1930s and 40s to the world famous Walter Winchell, gossip commentator. The home underwent a 2 year gut renovation with an addition and relocation of the kitchen, along with other extensive renovations. Cabinetry by Studio Dearborn/Schrocks of Walnut Creek in Rockport Gray; Bluestar range; custom hood; Quartzmaster engineered quartz countertops; Rejuvenation Pendants; Waterstone faucet; Equipe subway tile; Foundryman hardware. Photos, Adam Kane Macchia.
Find the right local pro for your project

Example of a transitional open concept medium tone wood floor, brown floor and wall paneling family room design in Orange County with white walls, no fireplace and a wall-mounted tv

Unique kitchen layout with cabinetry in two different finishes. Cabinetry is Darby Maple by Kemper and finished in "Palomino" and "Heirloom Oasis". This kitchen features a large L-shpaed island with integrated bench seat.

Bedroom - large traditional master carpeted and blue floor bedroom idea in Boston with beige walls and no fireplace

Example of a large 1950s master gray tile and porcelain tile porcelain tile, black floor and double-sink bathroom design in San Francisco with flat-panel cabinets, light wood cabinets, a wall-mount toilet, gray walls, an integrated sink, quartz countertops, a hinged shower door, white countertops and a floating vanity

Adrian Gregorutti
Elegant u-shaped dark wood floor open concept kitchen photo in San Francisco with stainless steel appliances, wood countertops, white cabinets, shaker cabinets, metallic backsplash, metal backsplash, an undermount sink and an island
Elegant u-shaped dark wood floor open concept kitchen photo in San Francisco with stainless steel appliances, wood countertops, white cabinets, shaker cabinets, metallic backsplash, metal backsplash, an undermount sink and an island

Inspiration for a large transitional l-shaped dark wood floor and brown floor kitchen remodel in Other with white cabinets, quartz countertops, gray backsplash, stainless steel appliances, an island, an undermount sink, shaker cabinets and stone tile backsplash

Stone: Chalkdust - TundraBrick
TundraBrick is a classically-shaped profile with all the surface character you could want. Slightly squared edges are chiseled and worn as if they’d braved the elements for decades. TundraBrick is roughly 2.5″ high and 7.875″ long.
Get a Sample of Chalkdust: http://www.eldoradostone.com/products/tundrabrick/chalk-dust/

Kitchen - traditional kitchen idea in Orange County with recessed-panel cabinets, white cabinets and gray countertops

Photography by Laura Hull.
Powder room - large traditional dark wood floor and brown floor powder room idea in San Francisco with open cabinets, a one-piece toilet, blue walls, a console sink, marble countertops and white countertops
Powder room - large traditional dark wood floor and brown floor powder room idea in San Francisco with open cabinets, a one-piece toilet, blue walls, a console sink, marble countertops and white countertops

Jenna Sue
Claw-foot bathtub - small farmhouse master cement tile floor and black floor claw-foot bathtub idea in Tampa with light wood cabinets, a vessel sink, a two-piece toilet, gray walls, brown countertops and flat-panel cabinets
Claw-foot bathtub - small farmhouse master cement tile floor and black floor claw-foot bathtub idea in Tampa with light wood cabinets, a vessel sink, a two-piece toilet, gray walls, brown countertops and flat-panel cabinets

Gorgeous Remodel- We remodeled the 1st Floor of this beautiful water front home in Wexford Plantation, on Hilton Head Island, SC. We added a new pool and spa in the rear of the home overlooking the scenic harbor. The marble, onyx and tile work are incredible!

Kitchen - large transitional l-shaped light wood floor kitchen idea in New York with an undermount sink, shaker cabinets, white cabinets, white backsplash, subway tile backsplash, stainless steel appliances, an island and granite countertops

Alise O'Brien Photography
Inspiration for a timeless men's carpeted and gray floor walk-in closet remodel in St Louis with open cabinets and white cabinets
Inspiration for a timeless men's carpeted and gray floor walk-in closet remodel in St Louis with open cabinets and white cabinets

Justin Krug Photography
Example of a huge cottage open concept medium tone wood floor living room design in Portland with white walls, a standard fireplace, a stone fireplace and a wall-mounted tv
Example of a huge cottage open concept medium tone wood floor living room design in Portland with white walls, a standard fireplace, a stone fireplace and a wall-mounted tv
Home Design Ideas

Ann Parris
Country white two-story mixed siding exterior home photo in Salt Lake City with a metal roof
Country white two-story mixed siding exterior home photo in Salt Lake City with a metal roof

Photos by Nick Vitale
Living room - large traditional formal and open concept medium tone wood floor and brown floor living room idea in DC Metro with a stone fireplace, a wall-mounted tv, a ribbon fireplace and beige walls
Living room - large traditional formal and open concept medium tone wood floor and brown floor living room idea in DC Metro with a stone fireplace, a wall-mounted tv, a ribbon fireplace and beige walls
1520




























