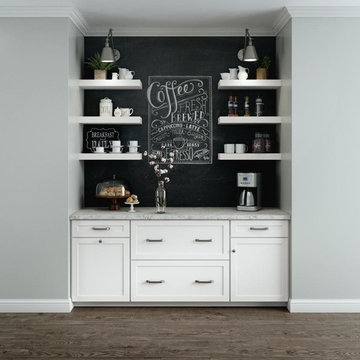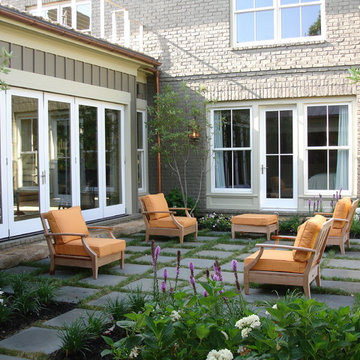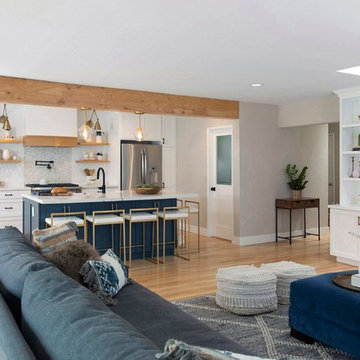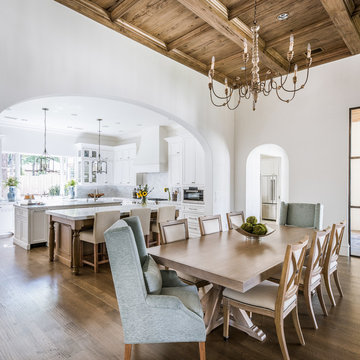Home Design Ideas

Custom built vanity
Corner shower - mid-sized contemporary master white tile and ceramic tile marble floor and gray floor corner shower idea in Chicago with white cabinets, a two-piece toilet, blue walls, an undermount sink, tile countertops, a hinged shower door and black countertops
Corner shower - mid-sized contemporary master white tile and ceramic tile marble floor and gray floor corner shower idea in Chicago with white cabinets, a two-piece toilet, blue walls, an undermount sink, tile countertops, a hinged shower door and black countertops

Mid-Century update to a home located in NW Portland. The project included a new kitchen with skylights, multi-slide wall doors on both sides of the home, kitchen gathering desk, children's playroom, and opening up living room and dining room ceiling to dramatic vaulted ceilings. The project team included Risa Boyer Architecture. Photos: Josh Partee

Chipper Hatter Photography
Bathroom - mid-sized contemporary master white tile and porcelain tile cement tile floor and black floor bathroom idea in San Diego with flat-panel cabinets, black cabinets, white walls, an undermount sink, quartz countertops and white countertops
Bathroom - mid-sized contemporary master white tile and porcelain tile cement tile floor and black floor bathroom idea in San Diego with flat-panel cabinets, black cabinets, white walls, an undermount sink, quartz countertops and white countertops
Find the right local pro for your project

Mid-sized trendy open concept light wood floor and beige floor living room photo in New York with gray walls, a wall-mounted tv and no fireplace

Mid-Century update to a home located in NW Portland. The project included a new kitchen with skylights, multi-slide wall doors on both sides of the home, kitchen gathering desk, children's playroom, and opening up living room and dining room ceiling to dramatic vaulted ceilings. The project team included Risa Boyer Architecture. Photos: Josh Partee

Tk Images
Mid-sized transitional master light wood floor and brown floor bedroom photo in Houston with gray walls
Mid-sized transitional master light wood floor and brown floor bedroom photo in Houston with gray walls

A designated coffee area - what more could one ask for? The White PureStyle™ finish is a timeless option with unmatched durability, perfect for a space that's sure to get lots of use. After all, you have to start each morning with a cup of joe!

Sponsored
Columbus, OH
Free consultation for landscape design!
Peabody Landscape Group
Franklin County's Reliable Landscape Design & Contracting

The quaking aspen provide upper level screening, but still allow light through to the patio. Photography by Larry Huene Photography.
Example of a small trendy backyard stone patio design in Chicago with a pergola
Example of a small trendy backyard stone patio design in Chicago with a pergola

Cottage u-shaped medium tone wood floor and brown floor kitchen photo in Minneapolis with an undermount sink, recessed-panel cabinets, gray cabinets, white backsplash, paneled appliances, an island, white countertops and window backsplash

Mid-sized cottage master beige tile and porcelain tile porcelain tile and brown floor bathroom photo in Phoenix with raised-panel cabinets, black cabinets, a two-piece toilet, gray walls, an undermount sink, quartz countertops and white countertops

Shaker style cabinets with ovolo sticking, revere pewter (BM), custom stain on oak top), hardware is satin brass from Metek
Image by @Spacecrafting
Inspiration for a mid-sized coastal built-in desk medium tone wood floor and brown floor study room remodel in Minneapolis with white walls
Inspiration for a mid-sized coastal built-in desk medium tone wood floor and brown floor study room remodel in Minneapolis with white walls

Mid-sized farmhouse white tile and subway tile mosaic tile floor and white floor alcove shower photo in Richmond with shaker cabinets, gray cabinets, blue walls, an undermount sink, a hinged shower door, white countertops and marble countertops

Transitional galley light wood floor and beige floor kitchen pantry photo in Other with an undermount sink, flat-panel cabinets, gray cabinets, white backsplash and white countertops

Jeff Herr Photography
Example of a country dark wood floor great room design in Atlanta with white walls
Example of a country dark wood floor great room design in Atlanta with white walls

Large transitional open concept light wood floor and beige floor living room photo in Denver with gray walls

This renovation consisted of a complete kitchen and master bathroom remodel, powder room remodel, addition of secondary bathroom, laundry relocate, office and mudroom addition, fireplace surround, stairwell upgrade, floor refinish, and additional custom features throughout.
Home Design Ideas

Sponsored
Columbus, OH
Free consultation for landscape design!
Peabody Landscape Group
Franklin County's Reliable Landscape Design & Contracting

Picture Perfect House
Inspiration for a mid-sized transitional single-wall dark wood floor and brown floor wet bar remodel in Chicago with an undermount sink, black cabinets, black backsplash, black countertops, shaker cabinets and soapstone countertops
Inspiration for a mid-sized transitional single-wall dark wood floor and brown floor wet bar remodel in Chicago with an undermount sink, black cabinets, black backsplash, black countertops, shaker cabinets and soapstone countertops

Great room - french country light wood floor great room idea in Dallas with white walls

Example of a large transitional gender-neutral marble floor and white floor walk-in closet design in Miami with open cabinets and light wood cabinets
2768


























