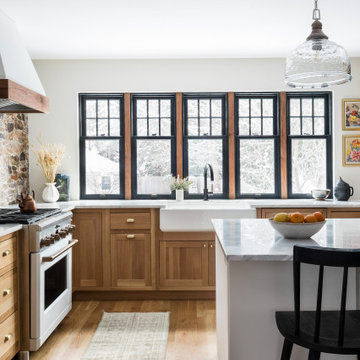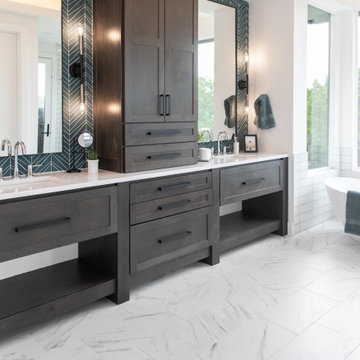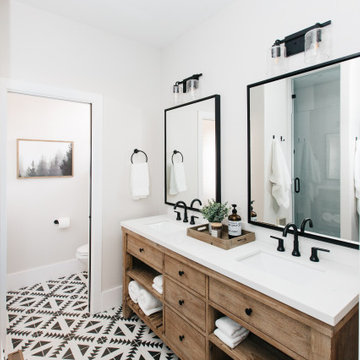Home Design Ideas

Inspiration for a transitional medium tone wood floor, brown floor and tray ceiling bedroom remodel in Salt Lake City with white walls

Farmhouse light wood floor, brown floor and shiplap wall mudroom photo in Minneapolis with blue walls
Find the right local pro for your project

This warm and rustic home, set in the spacious Lakeview neighborhood, features incredible reclaimed wood accents from the vaulted ceiling beams connecting the great room and dining room to the wood mantel and other accents throughout.

Example of a mid-sized 1960s u-shaped light wood floor, beige floor and exposed beam kitchen design in Other with a single-bowl sink, flat-panel cabinets, medium tone wood cabinets, quartzite countertops, green backsplash, porcelain backsplash, stainless steel appliances, an island and white countertops

Inspiration for a transitional l-shaped medium tone wood floor and brown floor kitchen pantry remodel in Chicago with shaker cabinets, gray cabinets, no island and white countertops

I used soft arches, warm woods, and loads of texture to create a warm and sophisticated yet casual space.
Example of a mid-sized cottage medium tone wood floor, vaulted ceiling and shiplap wall living room design in Boise with white walls, a standard fireplace and a plaster fireplace
Example of a mid-sized cottage medium tone wood floor, vaulted ceiling and shiplap wall living room design in Boise with white walls, a standard fireplace and a plaster fireplace
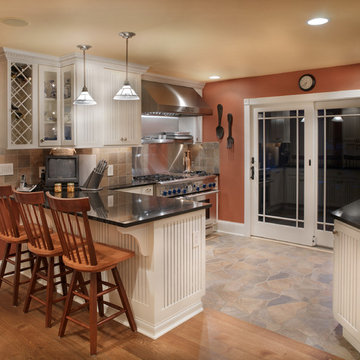
Sponsored
Westerville, OH
Custom Home Works
Franklin County's Award-Winning Design, Build and Remodeling Expert

12 x 24 white and gray tile with veining in matte finish. Gold hardware and gold plumbing fixtures. Shagreen gray cabinet.
Example of a mid-sized transitional master white tile and porcelain tile porcelain tile, white floor and double-sink drop-in bathtub design in Charlotte with gray cabinets, gray walls, an undermount sink, quartz countertops, white countertops, a freestanding vanity and flat-panel cabinets
Example of a mid-sized transitional master white tile and porcelain tile porcelain tile, white floor and double-sink drop-in bathtub design in Charlotte with gray cabinets, gray walls, an undermount sink, quartz countertops, white countertops, a freestanding vanity and flat-panel cabinets

Example of a country l-shaped medium tone wood floor and brown floor kitchen design in Nashville with a farmhouse sink, shaker cabinets, white cabinets, white backsplash, subway tile backsplash, stainless steel appliances, an island and white countertops

Large cottage open concept medium tone wood floor and brown floor living room photo in San Francisco with yellow walls

www.genevacabinet.com . . . Geneva Cabinet Company, Lake Geneva WI, Kitchen with NanaWall window to screened in porch, Medallion Gold cabinetry, painted white cabinetry with Navy island, cooktop in island, cabinetry to ceiling with upper display cabinets, paneled ceiling, nautical lighting,

This ensuite bathroom for one of the bedrooms has copper ceramic tiles and complementary ceramic tiles on the floor and wall. All the bathrooms have skylights and windows which help to bring in light and natural ventilation. The vanity is clad in a natural black walnut veneer
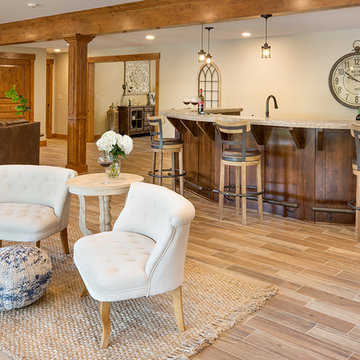
Sponsored
Plain City, OH
Kuhns Contracting, Inc.
Central Ohio's Trusted Home Remodeler Specializing in Kitchens & Baths

Mid-sized transitional carpeted, gray floor and wood wall family room photo in Denver with a bar and gray walls

5-inch by 6-inch White and Black Hexagon (Floor & Walls) by Ceramic Tile Works - Collection: Souk, Colors: Matte Black & Pearl • Exterior Shower Wall & Niche Tile by Shaw - Collection: Urban Coop, Color: Patina
Home Design Ideas
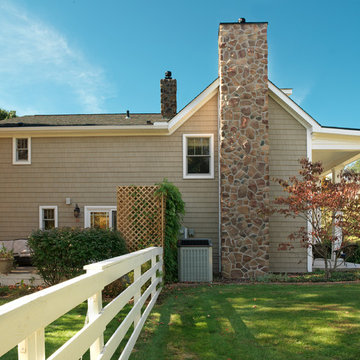
Sponsored
Westerville, OH
Custom Home Works
Franklin County's Award-Winning Design, Build and Remodeling Expert

MOSAIC Design + Build recently completed the construction of a custom designed new home. The completed project is a magnificent home that uses the entire site wisely and meets every need of the clients and their family. We believe in a high level of service and pay close attention to even the smallest of details. Consider MOSAIC Design + Build for your new home project.

The Holloway blends the recent revival of mid-century aesthetics with the timelessness of a country farmhouse. Each façade features playfully arranged windows tucked under steeply pitched gables. Natural wood lapped siding emphasizes this homes more modern elements, while classic white board & batten covers the core of this house. A rustic stone water table wraps around the base and contours down into the rear view-out terrace.
Inside, a wide hallway connects the foyer to the den and living spaces through smooth case-less openings. Featuring a grey stone fireplace, tall windows, and vaulted wood ceiling, the living room bridges between the kitchen and den. The kitchen picks up some mid-century through the use of flat-faced upper and lower cabinets with chrome pulls. Richly toned wood chairs and table cap off the dining room, which is surrounded by windows on three sides. The grand staircase, to the left, is viewable from the outside through a set of giant casement windows on the upper landing. A spacious master suite is situated off of this upper landing. Featuring separate closets, a tiled bath with tub and shower, this suite has a perfect view out to the rear yard through the bedroom's rear windows. All the way upstairs, and to the right of the staircase, is four separate bedrooms. Downstairs, under the master suite, is a gymnasium. This gymnasium is connected to the outdoors through an overhead door and is perfect for athletic activities or storing a boat during cold months. The lower level also features a living room with a view out windows and a private guest suite.
Architect: Visbeen Architects
Photographer: Ashley Avila Photography
Builder: AVB Inc.
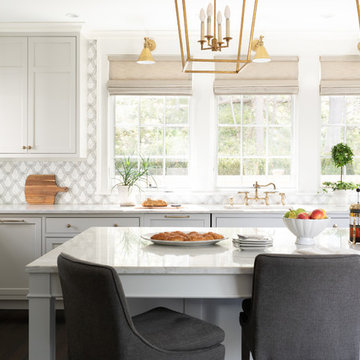
Kitchen cabinets Benjamin Moore light pewter with white trim Ben Moore America's Cup
Backsplash Stone Impressions Oyster on Arctic White
Countertop Tahiti Quartzite
Benjamin Moore Ballet White
1544

























