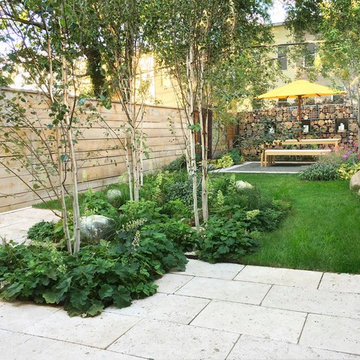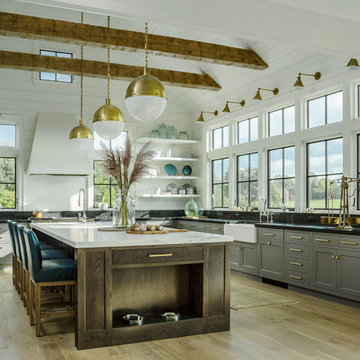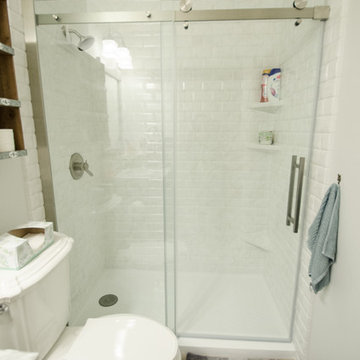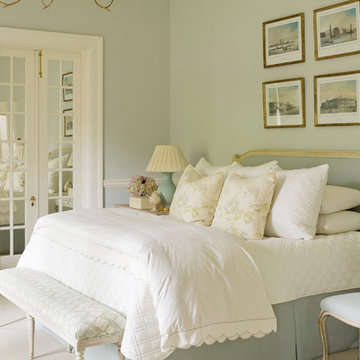Home Design Ideas

Probably our favorite Home Theater System. This system makes going to the movies as easy as going downstairs. Based around Sony’s 4K Projector, this system looks incredible and has awesome sound. A Stewart Filmscreen provides the best canvas for our picture to be viewed. Eight speakers by B&W (including a subwoofer) are built into the walls or ceiling. All of the Equipment is hidden behind the screen-wall in a nice rack – out of the way and more importantly – out of view.
Using the simple remote or your mobile device (tablet or phone) you can easily control the system and watch your favorite movie or channel. The system also has streaming service available along with the Kaleidescape System.

Chef's kitchen with white perimeter recessed panel cabinetry. In contrast, the island and refrigerator cabinets are a dark lager color. All cabinetry is by Brookhaven.
Kitchen back splash is 3x6 Manhattan Field tile in #1227 Peacock with 4.25x4.25 bullnose in the same color. Niche is 4.25" square Cordoba Plain Fancy fIeld tile in #1227 Peacock with fluid crackle finish and 3.12 square Turkistan Floral Fancy Field tile with 2.25x6 medium chair rail border. Design by Janet McCann.
Photo by Mike Kaskel.

Cottage Style Lake house
Mid-sized beach style blue one-story wood exterior home photo in Indianapolis with a shingle roof
Mid-sized beach style blue one-story wood exterior home photo in Indianapolis with a shingle roof
Find the right local pro for your project

Landmark Photography
Beach style light wood floor and beige floor kitchen photo in Minneapolis with a farmhouse sink, shaker cabinets, white cabinets, marble countertops, white backsplash, subway tile backsplash, stainless steel appliances, an island and white countertops
Beach style light wood floor and beige floor kitchen photo in Minneapolis with a farmhouse sink, shaker cabinets, white cabinets, marble countertops, white backsplash, subway tile backsplash, stainless steel appliances, an island and white countertops

This builder-house was purchased by a young couple with high taste and style. In order to personalize and elevate it, each room was given special attention down to the smallest details. Inspiration was gathered from multiple European influences, especially French style. The outcome was a home that makes you never want to leave.

© Todd Haiman Landscape Design
Inspiration for a mid-sized contemporary backyard concrete paver landscaping in New York.
Inspiration for a mid-sized contemporary backyard concrete paver landscaping in New York.
Reload the page to not see this specific ad anymore

Example of a country l-shaped light wood floor kitchen design in Burlington with a farmhouse sink, shaker cabinets, gray cabinets and an island

Example of a classic white two-story brick gable roof design in Birmingham with a shingle roof

Echo Wall
By Tech Lighting
SKU# 700TDECS
Vivid glass shade over white case glass inner cylinder suspended from a round base and highlighted with three satin nickel cylinder details. Provides ambient, up- and down-light.

Photography: Stacy Zarin Goldberg
Example of a small trendy porcelain tile and brown floor foyer design in DC Metro with white walls
Example of a small trendy porcelain tile and brown floor foyer design in DC Metro with white walls

Beach style single-wall gray floor dedicated laundry room photo in Nashville with an undermount sink, shaker cabinets, white cabinets, white walls, a side-by-side washer/dryer and black countertops

Mike Kaskel
Example of a mid-sized beach style blue tile and ceramic tile porcelain tile bathroom design in San Francisco
Example of a mid-sized beach style blue tile and ceramic tile porcelain tile bathroom design in San Francisco
Reload the page to not see this specific ad anymore

The Cicero is a modern styled home for today’s contemporary lifestyle. It features sweeping facades with deep overhangs, tall windows, and grand outdoor patio. The contemporary lifestyle is reinforced through a visually connected array of communal spaces. The kitchen features a symmetrical plan with large island and is connected to the dining room through a wide opening flanked by custom cabinetry. Adjacent to the kitchen, the living and sitting rooms are connected to one another by a see-through fireplace. The communal nature of this plan is reinforced downstairs with a lavish wet-bar and roomy living space, perfect for entertaining guests. Lastly, with vaulted ceilings and grand vistas, the master suite serves as a cozy retreat from today’s busy lifestyle.
Photographer: Brad Gillette

Beautiful outdoor kitchen with Custom Granite Surround Big Green Egg, Granite Countertops, Bamboo Accents, Cedar Decking, Kitchen Aid Grill and Cedar Pergola Overhang by East Cobb Contractor, Atlanta Curb Appeal
Home Design Ideas
Reload the page to not see this specific ad anymore

This beautiful Birmingham, MI home had been renovated prior to our clients purchase, but the style and overall design was not a fit for their family. They really wanted to have a kitchen with a large “eat-in” island where their three growing children could gather, eat meals and enjoy time together. Additionally, they needed storage, lots of storage! We decided to create a completely new space.
The original kitchen was a small “L” shaped workspace with the nook visible from the front entry. It was completely closed off to the large vaulted family room. Our team at MSDB re-designed and gutted the entire space. We removed the wall between the kitchen and family room and eliminated existing closet spaces and then added a small cantilevered addition toward the backyard. With the expanded open space, we were able to flip the kitchen into the old nook area and add an extra-large island. The new kitchen includes oversized built in Subzero refrigeration, a 48” Wolf dual fuel double oven range along with a large apron front sink overlooking the patio and a 2nd prep sink in the island.
Additionally, we used hallway and closet storage to create a gorgeous walk-in pantry with beautiful frosted glass barn doors. As you slide the doors open the lights go on and you enter a completely new space with butcher block countertops for baking preparation and a coffee bar, subway tile backsplash and room for any kind of storage needed. The homeowners love the ability to display some of the wine they’ve purchased during their travels to Italy!
We did not stop with the kitchen; a small bar was added in the new nook area with additional refrigeration. A brand-new mud room was created between the nook and garage with 12” x 24”, easy to clean, porcelain gray tile floor. The finishing touches were the new custom living room fireplace with marble mosaic tile surround and marble hearth and stunning extra wide plank hand scraped oak flooring throughout the entire first floor.

Inspiration for a coastal guest light wood floor and beige floor bedroom remodel in Tampa with gray walls

Tom Holdsworth Photography
Inspiration for a small 1960s 3/4 beige tile, gray tile and matchstick tile porcelain tile alcove shower remodel in Baltimore with shaker cabinets, black cabinets, a one-piece toilet, blue walls, an undermount sink and marble countertops
Inspiration for a small 1960s 3/4 beige tile, gray tile and matchstick tile porcelain tile alcove shower remodel in Baltimore with shaker cabinets, black cabinets, a one-piece toilet, blue walls, an undermount sink and marble countertops
65






























