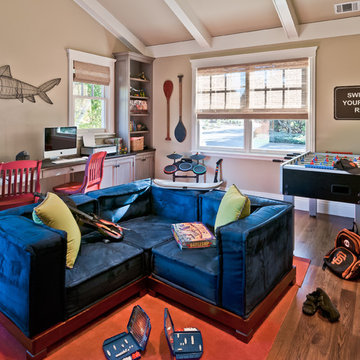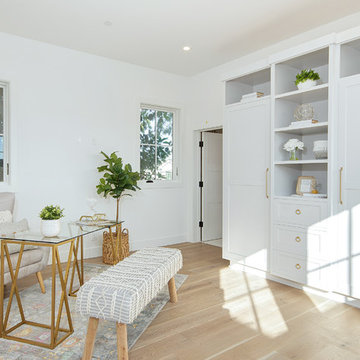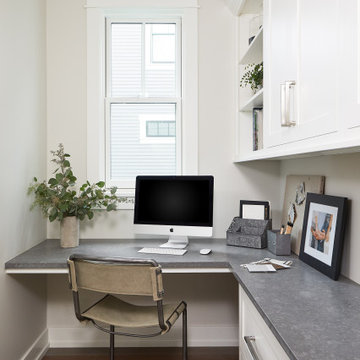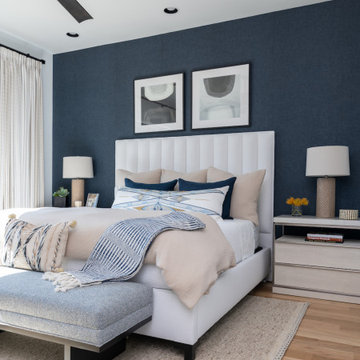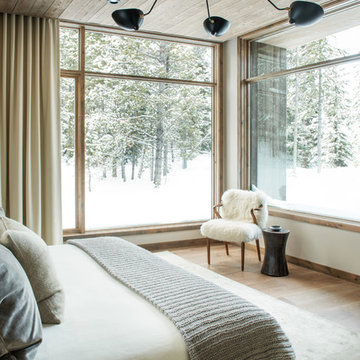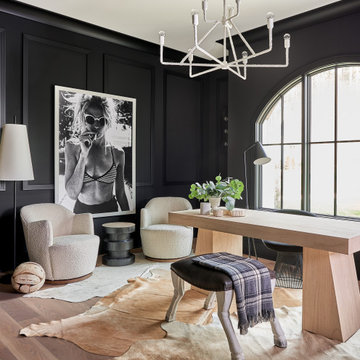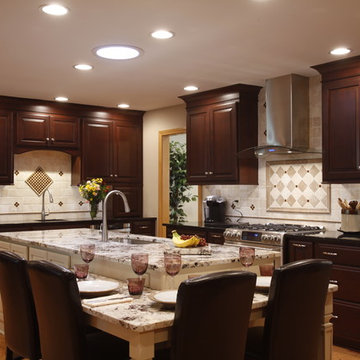Home Design Ideas
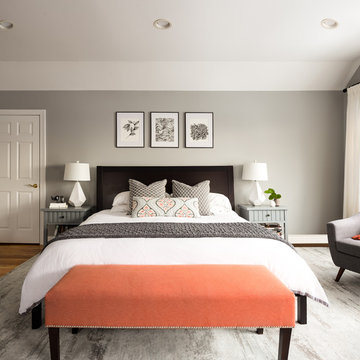
Alex Lucaci
Bedroom - large transitional master dark wood floor bedroom idea in New York with gray walls
Bedroom - large transitional master dark wood floor bedroom idea in New York with gray walls

Kevin Reeves, Photographer
Updated kitchen with center island with chat-seating. Spigot just for dog bowl. Towel rack that can act as a grab bar. Flush white cabinetry with mosaic tile accents. Top cornice trim is actually horizontal mechanical vent. Semi-retired, art-oriented, community-oriented couple that entertain wanted a space to fit their lifestyle and needs for the next chapter in their lives. Driven by aging-in-place considerations - starting with a residential elevator - the entire home is gutted and re-purposed to create spaces to support their aesthetics and commitments. Kitchen island with a water spigot for the dog. "His" office off "Her" kitchen. Automated shades on the skylights. A hidden room behind a bookcase. Hanging pulley-system in the laundry room. Towel racks that also work as grab bars. A lot of catalyzed-finish built-in cabinetry and some window seats. Televisions on swinging wall brackets. Magnet board in the kitchen next to the stainless steel refrigerator. A lot of opportunities for locating artwork. Comfortable and bright. Cozy and stylistic. They love it.
Find the right local pro for your project
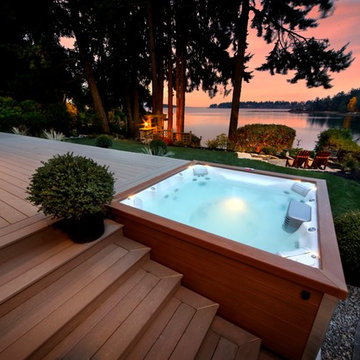
Mid-sized arts and crafts backyard rectangular aboveground hot tub photo in Portland with decking
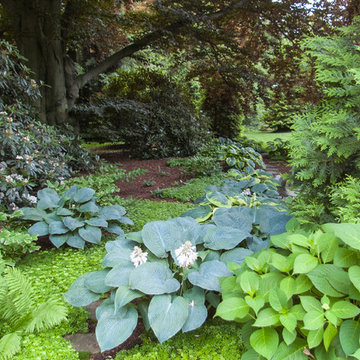
Photo by Pete Cadieux
This is an example of a mid-sized traditional shade side yard stone landscaping in Boston.
This is an example of a mid-sized traditional shade side yard stone landscaping in Boston.
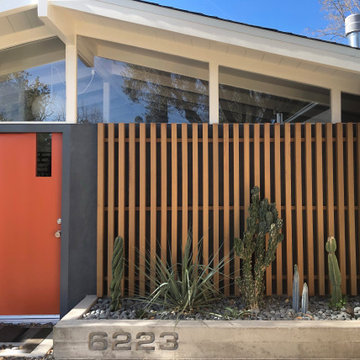
We began by removing the patchwork of “updates” that left a confusing pastiche. At the front of the house, we removed a late addition window and veneer stonework. Starting over now with a clean slate, we chose a color palette of rich charcoal and warm coral-orange. Over the new smooth stucco finish, we built two custom vertical screens with natural cedar to break up the expanse of the front walls and replaced the dated garage door with a stunning cedar door. New concrete planters hold an exotic collection of cactii at the entrance.

Main Floor Photography
Example of a mid-sized transitional gray tile and porcelain tile pebble tile floor bathroom design in Dallas with an undermount sink and beige walls
Example of a mid-sized transitional gray tile and porcelain tile pebble tile floor bathroom design in Dallas with an undermount sink and beige walls

Inspiration for a large contemporary dark wood floor great room remodel in Miami with multicolored walls, a two-sided fireplace and a stone fireplace
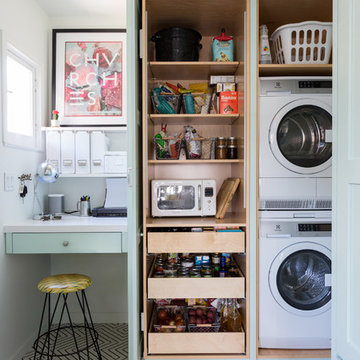
Eclectic multicolored floor utility room photo in Los Angeles with a stacked washer/dryer

Sponsored
Columbus, OH
Structural Remodeling
Franklin County's Heavy Timber Specialists | Best of Houzz 2020!

Inspiration for a large transitional u-shaped ceramic tile, white floor and shiplap wall utility room remodel in Atlanta with a drop-in sink, shaker cabinets, white cabinets, laminate countertops, white walls, a side-by-side washer/dryer and white countertops

Across from Hudson River Park, the Classic 7 pre-war apartment had not renovated in over 50 years. The new owners, a young family with two kids, desired to open up the existing closed in spaces while keeping some of the original, classic pre-war details. Dark, dimly-lit corridors and clustered rooms that were a detriment to the brilliant natural light and expansive views the existing apartment inherently possessed, were demolished to create a new open plan for a more functional style of living. Custom charcoal stained white oak herringbone floors were laid throughout the space. The dark blue lacquered kitchen cabinets provide a sharp contrast to the otherwise neutral colored space. A wall unit in the same blue lacquer floats on the wall in the Den.

Project completed as Senior Designer with NB Design Group, Inc.
Photography | John Granen
Alcove shower - coastal white tile and subway tile black floor and double-sink alcove shower idea in Seattle with flat-panel cabinets, dark wood cabinets, white walls, an undermount sink, a hinged shower door, white countertops and a freestanding vanity
Alcove shower - coastal white tile and subway tile black floor and double-sink alcove shower idea in Seattle with flat-panel cabinets, dark wood cabinets, white walls, an undermount sink, a hinged shower door, white countertops and a freestanding vanity
Home Design Ideas

Dana Middleton Photography
Large minimalist master beige tile and ceramic tile ceramic tile bathroom photo in Other with flat-panel cabinets, white cabinets, granite countertops, gray walls, a two-piece toilet and an undermount sink
Large minimalist master beige tile and ceramic tile ceramic tile bathroom photo in Other with flat-panel cabinets, white cabinets, granite countertops, gray walls, a two-piece toilet and an undermount sink
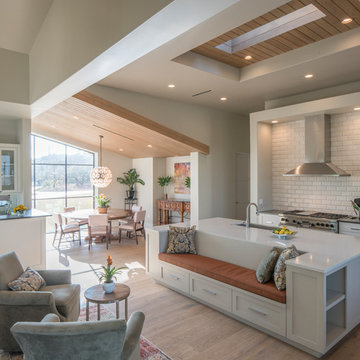
Brian Mihealsick
Inspiration for a contemporary light wood floor and beige floor open concept kitchen remodel in Austin with a single-bowl sink, shaker cabinets, white cabinets, white backsplash, subway tile backsplash, stainless steel appliances and an island
Inspiration for a contemporary light wood floor and beige floor open concept kitchen remodel in Austin with a single-bowl sink, shaker cabinets, white cabinets, white backsplash, subway tile backsplash, stainless steel appliances and an island

Modern, updated guest bath with industrial accents. Linear bronze penny tile pairs beautifully will antiqued taupe subway tile for a contemporary look, while the brown, black and white encaustic floor tile adds an eclectic flair. A classic black marble topped vanity and industrial shelving complete this one-of-a-kind space, ready to welcome any guest.
24

























