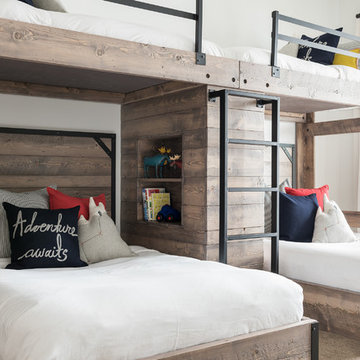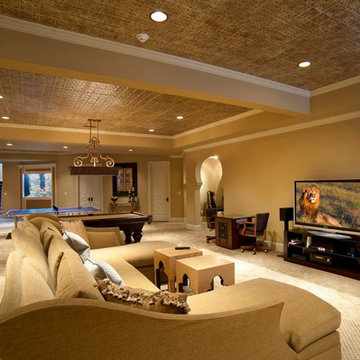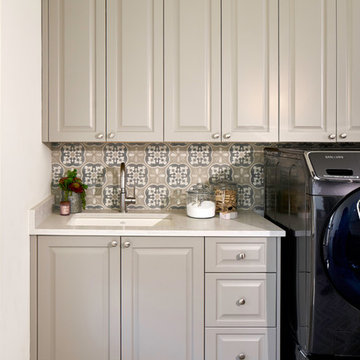Home Design Ideas

Renovated staircase including stained treads, new metal railing, and windowpane plaid staircase runner. Photo by Emily Kennedy Photography.
Cottage carpeted straight metal railing staircase photo in Chicago with carpeted risers
Cottage carpeted straight metal railing staircase photo in Chicago with carpeted risers

Photo by Keiana Photography
Example of a large transitional l-shaped open concept kitchen design in DC Metro with shaker cabinets, blue cabinets, wood countertops, blue backsplash, ceramic backsplash, paneled appliances and an island
Example of a large transitional l-shaped open concept kitchen design in DC Metro with shaker cabinets, blue cabinets, wood countertops, blue backsplash, ceramic backsplash, paneled appliances and an island

Mid-sized transitional porcelain tile and multicolored floor powder room photo in Denver with black walls, a vessel sink and wood countertops
Find the right local pro for your project

Operable shutters on the tub window open to reveal a view of the coastline. The boys' bathroom has gray/blue and white subway tile on the walls and easy to maintain porcelain wood look tile on the floor.

Example of a mid-sized farmhouse open concept light wood floor and beige floor living room design in Atlanta with gray walls, a standard fireplace, a tile fireplace and no tv

Inspiration for a mid-sized farmhouse wooden u-shaped metal railing staircase remodel in Nashville with painted risers

Custom Bunk Beds
Photo By Lucy Call
Kids' bedroom - contemporary carpeted and gray floor kids' bedroom idea in Salt Lake City with white walls
Kids' bedroom - contemporary carpeted and gray floor kids' bedroom idea in Salt Lake City with white walls

Inspiration for a mid-sized transitional l-shaped concrete floor dedicated laundry room remodel in Atlanta with an undermount sink, shaker cabinets, gray cabinets, solid surface countertops, a side-by-side washer/dryer and white countertops

Scott DuBose Photography
Mid-sized minimalist medium tone wood floor and brown floor eat-in kitchen photo in San Francisco with an undermount sink, white cabinets, quartz countertops, white backsplash, glass tile backsplash, stainless steel appliances, no island and white countertops
Mid-sized minimalist medium tone wood floor and brown floor eat-in kitchen photo in San Francisco with an undermount sink, white cabinets, quartz countertops, white backsplash, glass tile backsplash, stainless steel appliances, no island and white countertops

The Home Aesthetic
Example of a huge farmhouse white two-story brick exterior home design in Indianapolis with a metal roof
Example of a huge farmhouse white two-story brick exterior home design in Indianapolis with a metal roof

Example of a mid-sized transitional l-shaped slate floor and gray floor eat-in kitchen design in San Diego with a farmhouse sink, shaker cabinets, quartzite countertops, stainless steel appliances, an island, gray countertops, white cabinets and white backsplash

This transitional home in Weston, FL has elegant design details that creates a contemporary comfort and a modern finish. With a beautiful color palette ranging from creams to dark browns and blacks, this transitional home includes lots of different textures, silver finishes, and bold statement pieces.

Sponsored
New Albany, OH
NME Builders LLC
Industry Leading Kitchen & Bath Remodelers in Franklin County, OH

Taj Mahal Quartzite kitchen countertops, Cabinet is a Shaker style in Pure White color, Floor stain is Natural mixed with country white. Backsplash is a 3X6 Crackled Ceramic Tile, by Sonoma Tile, Set in Herington Pattern.
http://galerisablog.com/category/architectural-photography/

Powder Room
Powder room - contemporary gray tile powder room idea in San Francisco with white walls, a vessel sink and gray countertops
Powder room - contemporary gray tile powder room idea in San Francisco with white walls, a vessel sink and gray countertops

Transitional built-in desk dark wood floor and brown floor study room photo in Cleveland with no fireplace

This 1990s brick home had decent square footage and a massive front yard, but no way to enjoy it. Each room needed an update, so the entire house was renovated and remodeled, and an addition was put on over the existing garage to create a symmetrical front. The old brown brick was painted a distressed white.
The 500sf 2nd floor addition includes 2 new bedrooms for their teen children, and the 12'x30' front porch lanai with standing seam metal roof is a nod to the homeowners' love for the Islands. Each room is beautifully appointed with large windows, wood floors, white walls, white bead board ceilings, glass doors and knobs, and interior wood details reminiscent of Hawaiian plantation architecture.
The kitchen was remodeled to increase width and flow, and a new laundry / mudroom was added in the back of the existing garage. The master bath was completely remodeled. Every room is filled with books, and shelves, many made by the homeowner.
Project photography by Kmiecik Imagery.
Home Design Ideas

Sponsored
Galena, OH
Buckeye Restoration & Remodeling Inc.
Central Ohio's Premier Home Remodelers Since 1996

Photographer: Jenn Anibal
Powder room - small transitional beige floor and porcelain tile powder room idea in Detroit with furniture-like cabinets, an undermount sink, white countertops, medium tone wood cabinets, a one-piece toilet, multicolored walls and marble countertops
Powder room - small transitional beige floor and porcelain tile powder room idea in Detroit with furniture-like cabinets, an undermount sink, white countertops, medium tone wood cabinets, a one-piece toilet, multicolored walls and marble countertops

Tony Soluri
Example of a large trendy master carpeted and gray floor bedroom design in Chicago with white walls and a two-sided fireplace
Example of a large trendy master carpeted and gray floor bedroom design in Chicago with white walls and a two-sided fireplace
1616



























