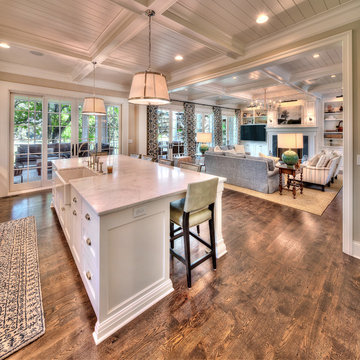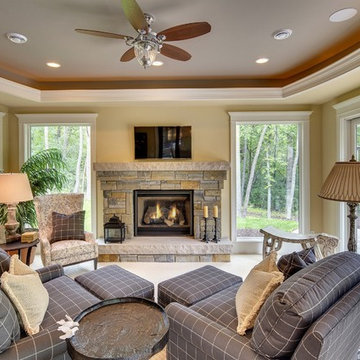Home Design Ideas

Kitchen - large transitional l-shaped medium tone wood floor and brown floor kitchen idea in Phoenix with raised-panel cabinets, beige backsplash, an island, white cabinets, a farmhouse sink, soapstone countertops and ceramic backsplash

Our team began the master bedroom design by anchoring the room with a dramatic but simple black canopy bed. The next layer was a neutral but textured area rug with a herringbone "zig zag" design that we repeated again in our throw pillows and nightstands. The light wood of the nightstands and woven window shades added subtle contrast and texture. Two seating areas provide ample comfort throughout the bedroom with a small sofa at the end of the bed and comfortable swivel chairs in front of the window. The long simple drapes are anchored by a simple black rod that repeats the black iron element of the canopy bed. The dresser is also black, which carries this color around the room. A black iron chandelier with wooden beads echoes the casually elegant design, while layers of cream bedding and a textural throw complete the design.

The subterranean "19th Hole" entertainment zone wouldn't be complete without a big-screen golf simulator that allows enthusiasts to practice their swing.
The Village at Seven Desert Mountain—Scottsdale
Architecture: Drewett Works
Builder: Cullum Homes
Interiors: Ownby Design
Landscape: Greey | Pickett
Photographer: Dino Tonn
https://www.drewettworks.com/the-model-home-at-village-at-seven-desert-mountain/
Find the right local pro for your project

Inspiration for a mediterranean second story metal railing deck remodel in Los Angeles with a pergola

This property was transformed from an 1870s YMCA summer camp into an eclectic family home, built to last for generations. Space was made for a growing family by excavating the slope beneath and raising the ceilings above. Every new detail was made to look vintage, retaining the core essence of the site, while state of the art whole house systems ensure that it functions like 21st century home.
This home was featured on the cover of ELLE Décor Magazine in April 2016.
G.P. Schafer, Architect
Rita Konig, Interior Designer
Chambers & Chambers, Local Architect
Frederika Moller, Landscape Architect
Eric Piasecki, Photographer

Photo: Aaron Leitz
Example of a mid-sized classic galley medium tone wood floor enclosed kitchen design in Seattle with a farmhouse sink, raised-panel cabinets, black cabinets, marble countertops, white backsplash, no island and marble backsplash
Example of a mid-sized classic galley medium tone wood floor enclosed kitchen design in Seattle with a farmhouse sink, raised-panel cabinets, black cabinets, marble countertops, white backsplash, no island and marble backsplash

a good dog hanging out
Example of a mid-sized classic ceramic tile and black floor mudroom design in Chicago with gray walls
Example of a mid-sized classic ceramic tile and black floor mudroom design in Chicago with gray walls

Sponsored
Over 300 locations across the U.S.
Schedule Your Free Consultation
Ferguson Bath, Kitchen & Lighting Gallery
Ferguson Bath, Kitchen & Lighting Gallery

Photography by Andrew Pogue
Mid-sized transitional 3/4 white tile and ceramic tile mosaic tile floor and gray floor alcove shower photo in Denver with flat-panel cabinets, dark wood cabinets, gray walls, an undermount sink, quartz countertops, a hinged shower door, a two-piece toilet and white countertops
Mid-sized transitional 3/4 white tile and ceramic tile mosaic tile floor and gray floor alcove shower photo in Denver with flat-panel cabinets, dark wood cabinets, gray walls, an undermount sink, quartz countertops, a hinged shower door, a two-piece toilet and white countertops

Their family expanded, and so did their home! After nearly 30 years residing in the same home they raised their children, this wonderful couple made the decision to tear down the walls and create one great open kitchen family room and dining space, partially expanding 10 feet out into their backyard. The result: a beautiful open concept space geared towards family gatherings and entertaining.
Wall color: Benjamin Moore Revere Pewter
Cabinets: Dunn Edwards Droplets
Island: Dunn Edwards Stone Maison
Flooring: LM Flooring Nature Reserve Silverado
Countertop: Cambria Torquay
Backsplash: Walker Zanger Grammercy Park
Sink: Blanco Cerana Fireclay
Photography by Amy Bartlam

Corner shower - mid-sized transitional 3/4 gray tile and porcelain tile porcelain tile and gray floor corner shower idea in Chicago with flat-panel cabinets, white cabinets, a one-piece toilet, gray walls, a drop-in sink, marble countertops and a hinged shower door

Inspiration for a transitional light wood floor kitchen remodel in Houston with an undermount sink, recessed-panel cabinets, gray cabinets, white backsplash, subway tile backsplash, stainless steel appliances, an island and white countertops

master bathroom
Example of a mid-sized trendy master white tile and marble tile marble floor and gray floor bathroom design in DC Metro with a vessel sink, flat-panel cabinets, white cabinets, marble countertops, white walls and gray countertops
Example of a mid-sized trendy master white tile and marble tile marble floor and gray floor bathroom design in DC Metro with a vessel sink, flat-panel cabinets, white cabinets, marble countertops, white walls and gray countertops

Sponsored
Columbus, OH
Dave Fox Design Build Remodelers
Columbus Area's Luxury Design Build Firm | 17x Best of Houzz Winner!

Inspiration for a coastal formal light wood floor living room remodel in Minneapolis with white walls, a standard fireplace, a stone fireplace and a concealed tv

Photo of a large traditional partial sun backyard formal garden in New York.

One of the main features of the space is the natural lighting. The windows allow someone to feel they are in their own private oasis. The wide plank European oak floors, with a brushed finish, contribute to the warmth felt in this bathroom, along with warm neutrals, whites and grays. The counter tops are a stunning Calcatta Latte marble as is the basket weaved shower floor, 1x1 square mosaics separating each row of the large format, rectangular tiles, also marble. Lighting is key in any bathroom and there is more than sufficient lighting provided by Ralph Lauren, by Circa Lighting. Classic, custom designed cabinetry optimizes the space by providing plenty of storage for toiletries, linens and more. Holger Obenaus Photography did an amazing job capturing this light filled and luxurious master bathroom. Built by Novella Homes and designed by Lorraine G Vale
Holger Obenaus Photography
Home Design Ideas

This modern farmhouse located outside of Spokane, Washington, creates a prominent focal point among the landscape of rolling plains. The composition of the home is dominated by three steep gable rooflines linked together by a central spine. This unique design evokes a sense of expansion and contraction from one space to the next. Vertical cedar siding, poured concrete, and zinc gray metal elements clad the modern farmhouse, which, combined with a shop that has the aesthetic of a weathered barn, creates a sense of modernity that remains rooted to the surrounding environment.
The Glo double pane A5 Series windows and doors were selected for the project because of their sleek, modern aesthetic and advanced thermal technology over traditional aluminum windows. High performance spacers, low iron glass, larger continuous thermal breaks, and multiple air seals allows the A5 Series to deliver high performance values and cost effective durability while remaining a sophisticated and stylish design choice. Strategically placed operable windows paired with large expanses of fixed picture windows provide natural ventilation and a visual connection to the outdoors.

Eat-in kitchen - large contemporary galley beige floor eat-in kitchen idea in Orange County with an undermount sink, flat-panel cabinets, medium tone wood cabinets, marble countertops, white backsplash, stone slab backsplash, an island, white countertops and paneled appliances

Kitchen pantry - large traditional l-shaped dark wood floor and brown floor kitchen pantry idea in Houston with open cabinets and gray cabinets
4972



























